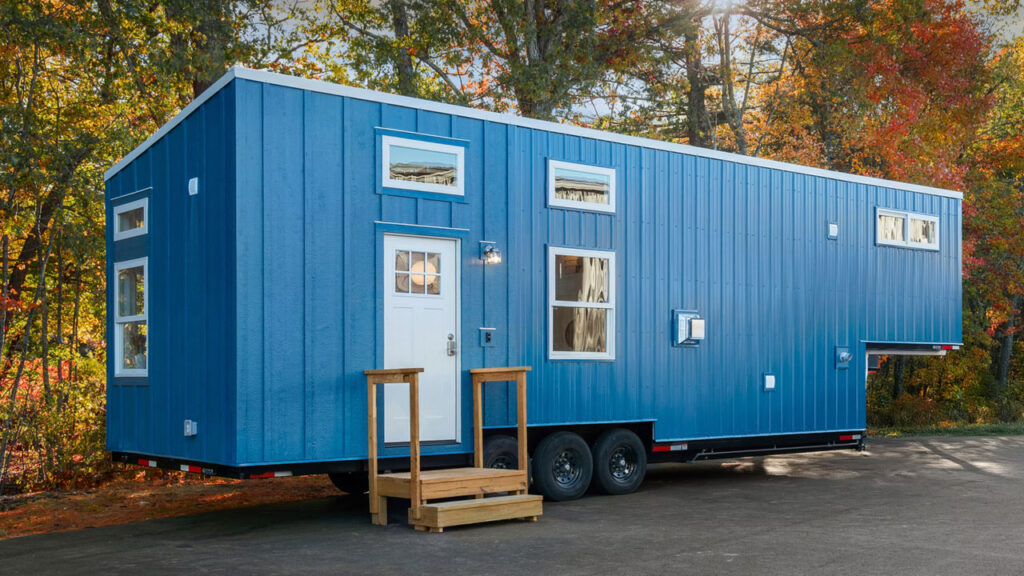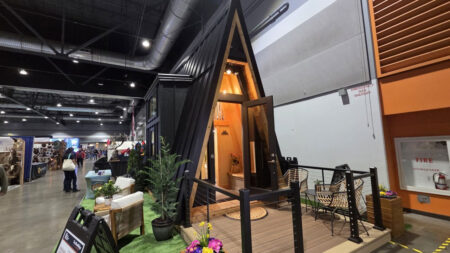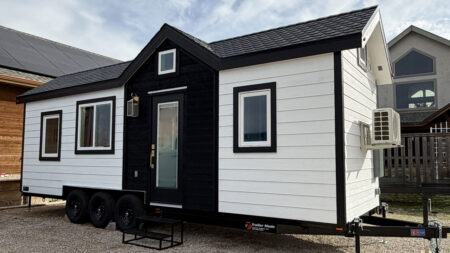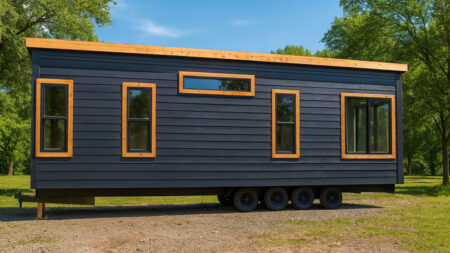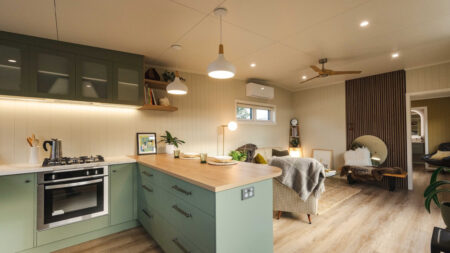When I first came across the Beachcomber tiny house, I assumed it was just another typical mobile home with a standard exterior and gooseneck design. But I was taken aback to learn that this seemingly modest dwelling is priced at $180,000, and has a jaw-dropping interior. Credit to Hampstead-based Backcountry Tiny Homes for proving a simple-looking exterior that conceals such an impressive level of luxury within.
Poised on a triple-axle trailer, the Beachcomber tiny house measures 38 feet in length and 10 feet in width. The 390-square-foot mobile home rises to a maximum height of 13.5 feet, offering panoramic views through strategically placed windows that flood the interior with natural light. As evident in the pictures, the Beachcomber tiny house boasts a gooseneck profile. This provides a stable towing experience, alongside enhancing storage and living space inside.
The tiny house exterior features metal alongside board-and-batten siding for a modern yet rustic look. Not to mention, an array of windows that maximizes views and airiness. The Beachcomber tiny house features R-38 insulation in the roof, R-15 in the walls, and R-35 in the floor. This, paired with a minisplit system, provides ample heating and cooling options to the dweller.
On the inside, the tiny house features engineered hardwood floors, painted board-and-batten walls, and stained knotty pine ceilings that create a warm, coastal aesthetic, beautifully capturing the essence of a beach house, hence the name. The jaw-dropping interior is further enhanced by dimmable LED lighting, a ceiling fan, and thoughtfully placed sconces, pendants, and floating shelves. Honestly, the exterior gives no clue about how stunning the interior truly is.
Akin to modern-day tiny homes, Beachcomber boasts an open-concept layout, implying kitchen, dining, and living areas are not separated by a physical barrier. The entrance leads to the L-shaped kitchen, which by all means is luxurious. Boasting quartz countertops, an oven, a propane-powered four-burner stove, a refrigerator, and a stainless-steel sink with a pull-down faucet, the kitchen comes filled with all the amenities required for a long-term stay. Equally important are the large pantry and hallway cabinets that provide ample storage for the dweller. Other features include a dining table for two, which, if required, can be utilised as a workspace too.
Adjacent to the kitchen is the living room. A semi-wall divider separates the two areas, ensuring privacy in respective zones. The living room consists of a sofa, coffee table, an electric fireplace, plenty of storage cabinets, alongside a designated space for a TV. The tiny house also includes a spacious standing loft, which apparently is the only bedroom of the house. Located in the gooseneck section, the bedroom is accessible by storage-integrated staircase. The loft bedroom features a king-size bed to sleep a couple. The loft further features ample headroom to stand upright and some built-in storage as well.
Also Read: 50 Best Tiny Houses on Wheels That Redefine Modern Living
Elsewhere is the bathroom of the tiny house. The bathroom features a 48-inch tiled shower with a sliding glass door, a medium vanity, and a recessed medicine cabinet, all finished with luxury vinyl tile flooring. The tiny home also features a secondary loft above the bathroom. This space doubles as a makeshift living room; however, it is primarily meant for storage only. Similar to all models designed by Backcountry Tiny Homes, the Beachcomber tiny house meets its electricity and water supply demand via a standard RV-style hookup.
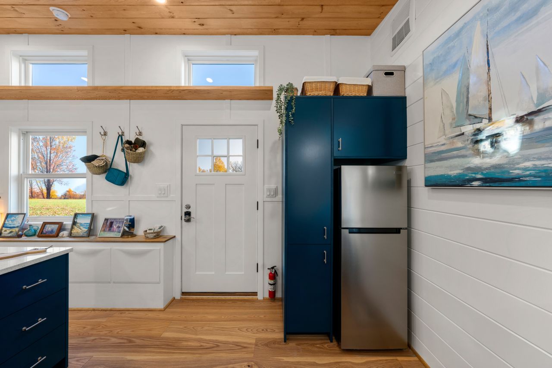
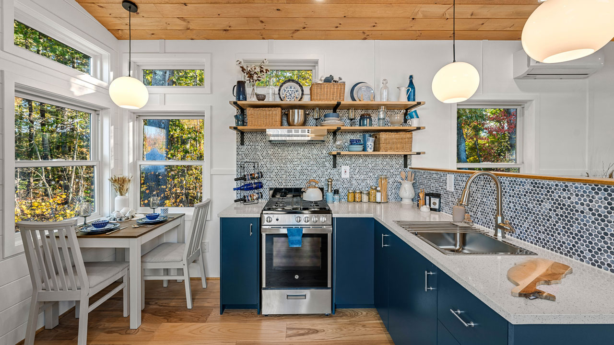
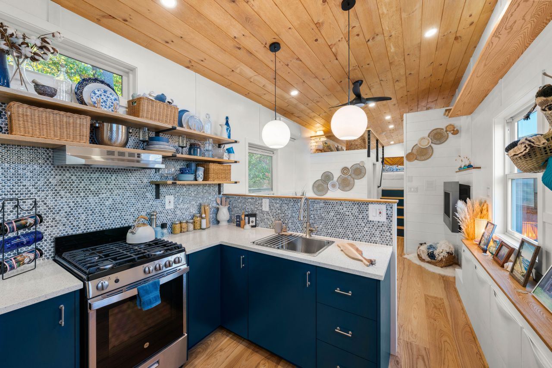
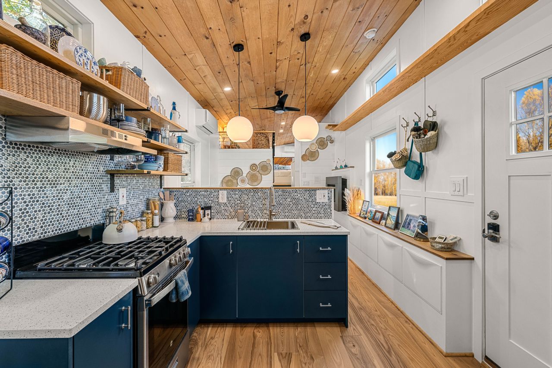
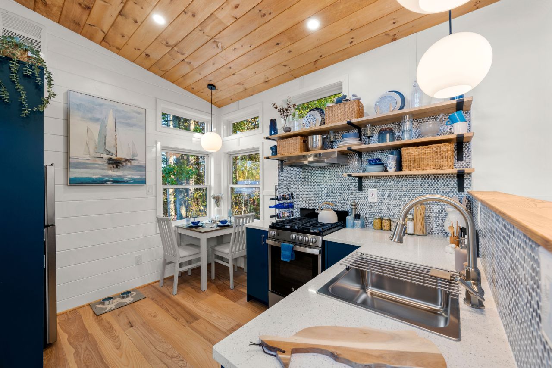
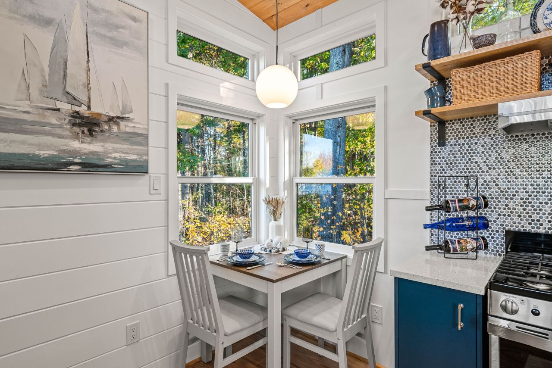
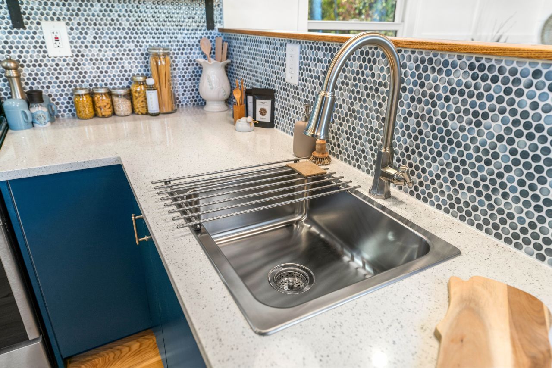
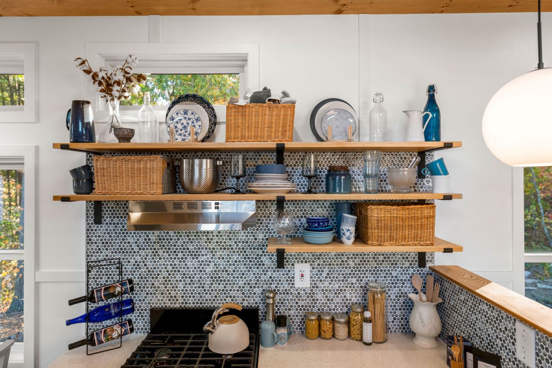
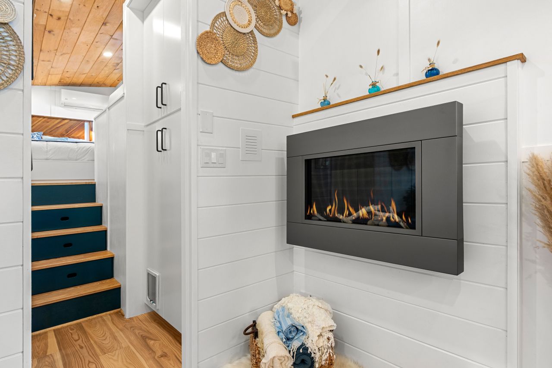
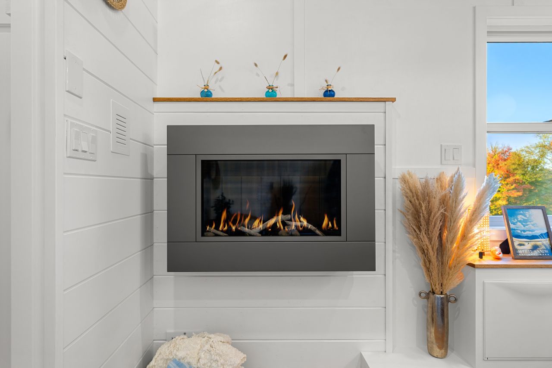
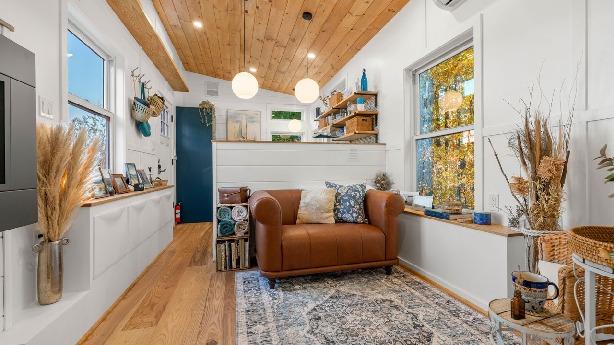
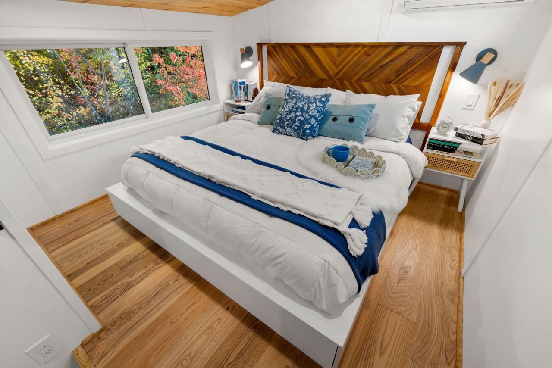
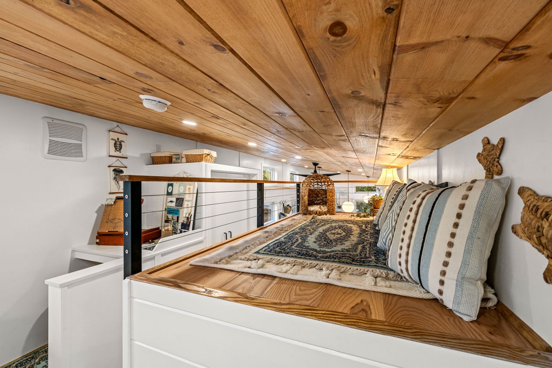
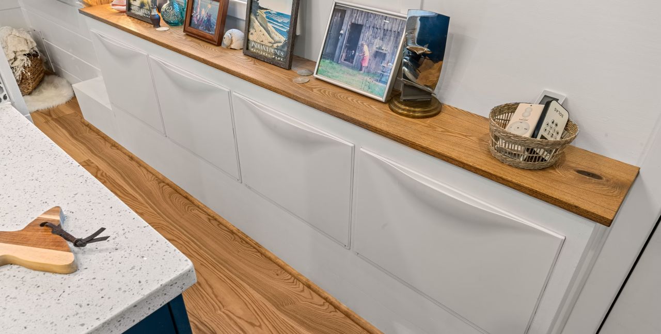
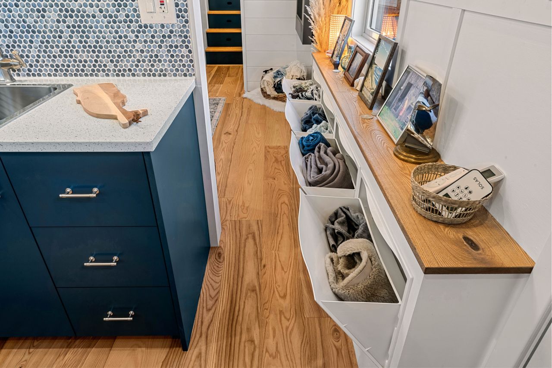
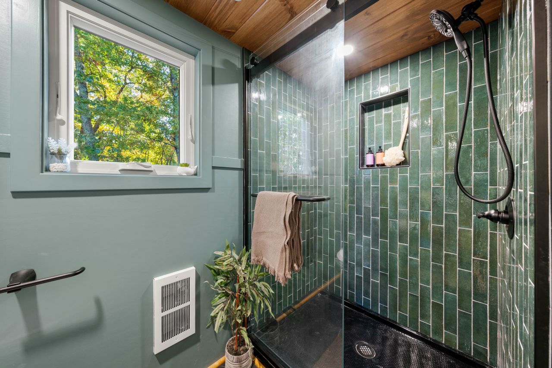
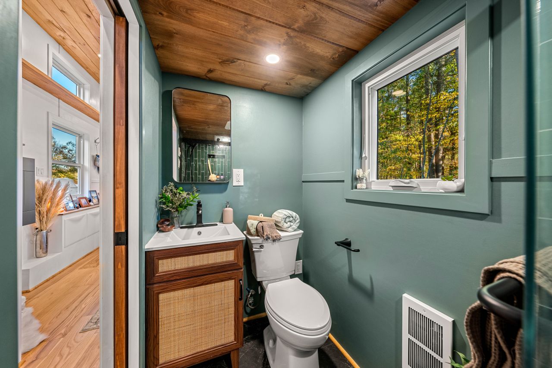
Follow Homecrux on Google News!
