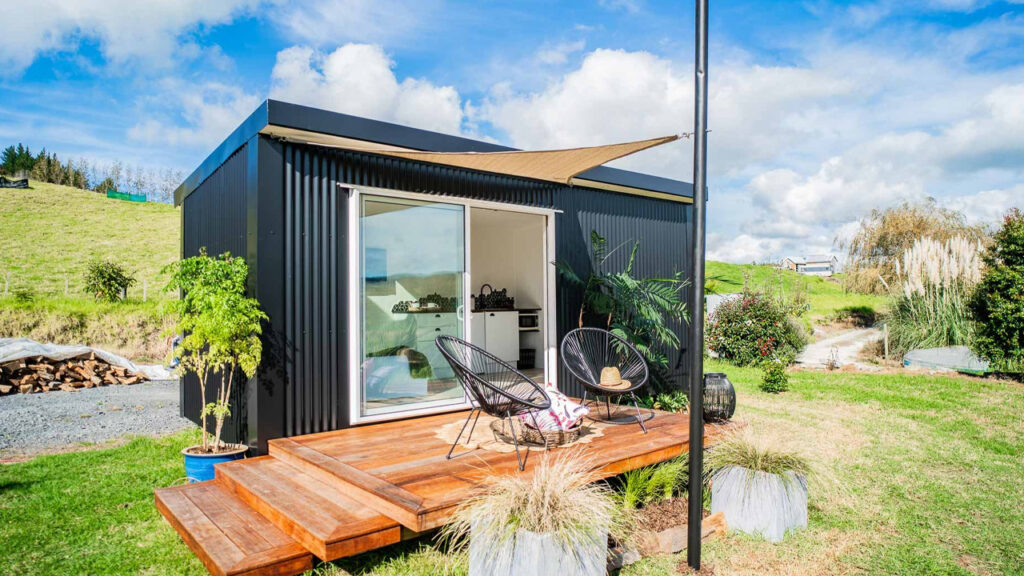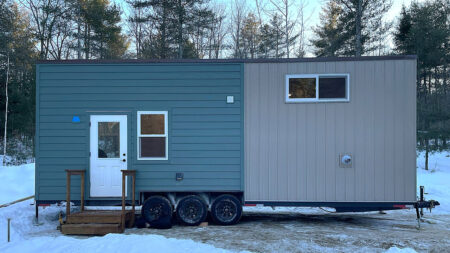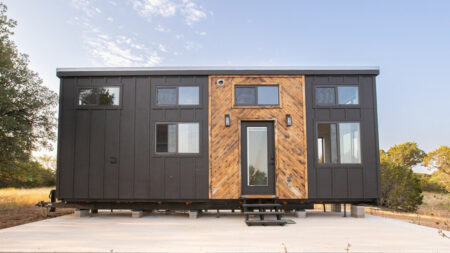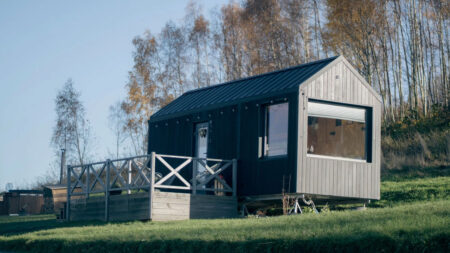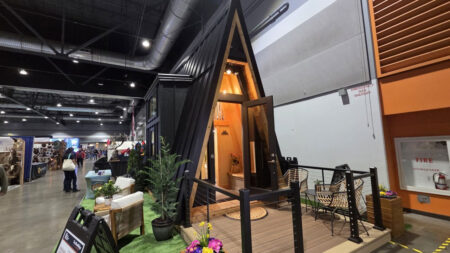Embrace the ultimate luxury with the Sleepout/Office, a tiny house with flexibility and freedom in mind. It is built on skids but can be placed on a trailer for seamless mobility. Thoughtfully designed to maximize comfort, the Sleepout/Office space is constructed by New Zealand-based construction company, Bella Property Group. It can be used as a cozy weekend retreat, office space, or as a portable dwelling for all your adventures with extreme customization options.
It is a one-bedroom dwelling with an open-plan layout and measures 29 feet long, 9 feet wide, and 8 feet high. Its exterior has profiled metal cladding, which can be customized to your needs, and profiled metal roofing for long-lasting quality. An optional deck with a pergola and outdoor lounge can be added to extend the living space. The double-glazed aluminum joinery ensures a bright and comfortable interior.
Redefining minimal luxury, the interior of this Sleepout/Office is fully customizable as well. It is plain and simple with a single floor-plan and large glazings exuding a feeling of expansiveness. There is not much for those who love eclectic interior design, but minimalists will find it adorable. Facilitating living, the interior is outfitted with a kitchen, a bedroom/workspace, and a bathroom.
The heart of the Sleepout/Office is the kitchen. Facing the entrance, it is equipped with a countertop, sink, adequate drawers and cabinets, and a minimal space under the countertop for storage. The appliances, such as a refrigerator and oven, uplift the functionality. In the kitchen, there is a backsplash, infusing the space with an accent element and personality.
Adjacent to the kitchen, there is a bedroom. It can be transformed into an office space to get the productivity flow. For the bedroom, it has a double-size plush mattress and a tiny side table for displaying books, or maybe a plant or two for a humble look.
The alternative workspace layout houses a set-up of a table and chair, transforming the space into a productive and creative zone, and a lamp for aesthetic touches. Moreover, there is a wall-mounted TV for entertainment and a skylight above keeps the sunlight flowing in throughout the day. Meanwhile, the LED feature wall adds an elegant touch to the space.
Also Read: Tiny House With Covered Porch and Cozy Bunks Lets You Dip Your Toes in Downsized Luxury for $109K
In the Sleepout/Office tiny house, the bathroom is on the opposite side of the kitchen. Enclosed by a pocket sliding door, it accommodates a sink, shower, and toilet. Apart from the regular facilities such as gutters, smoke alarms, electric or gas hot water system, plumbing, LED lights, and more, the house offers a lot of customization options, too.
For example, you can choose your kitchen or bathroom set-up, cladding, flooring, internal lining, color, and feature wall. And with add-ons like a deck, pergola, additional windows, skylight, and internal style consultation, the Sleepout/Office tiny house provides minimalistic luxury paired with flexibility.
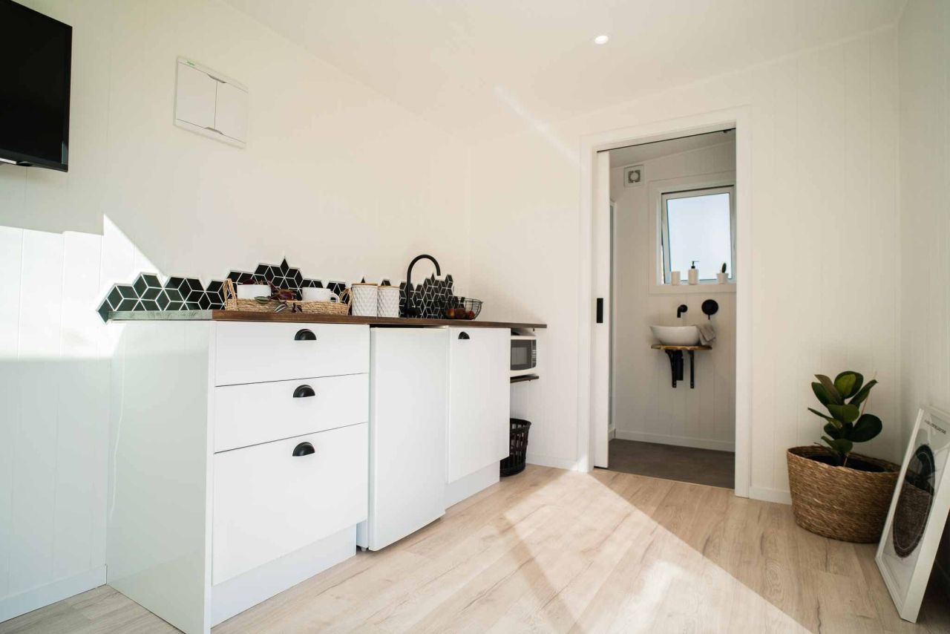
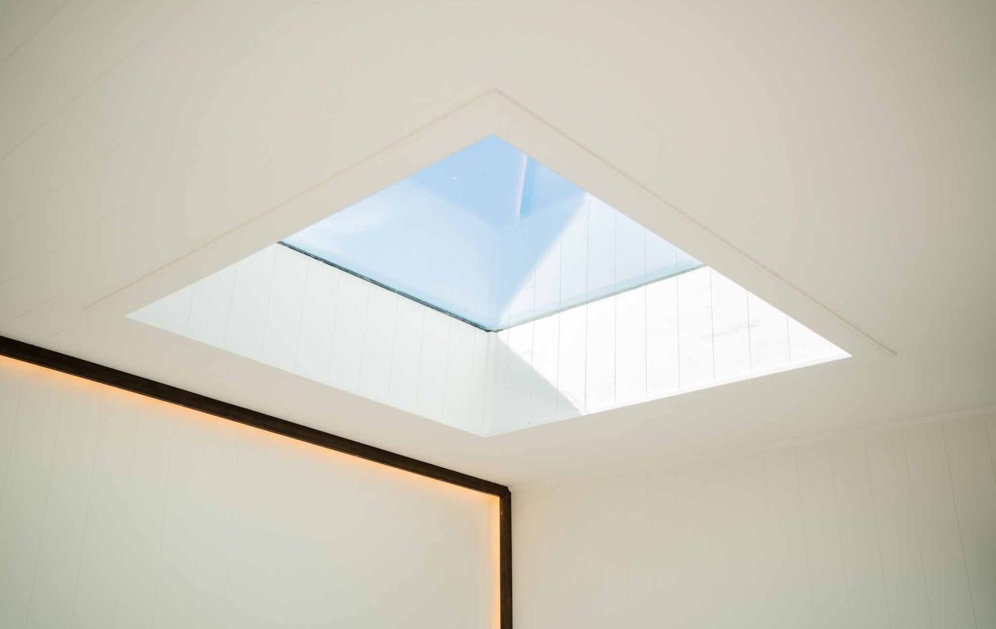
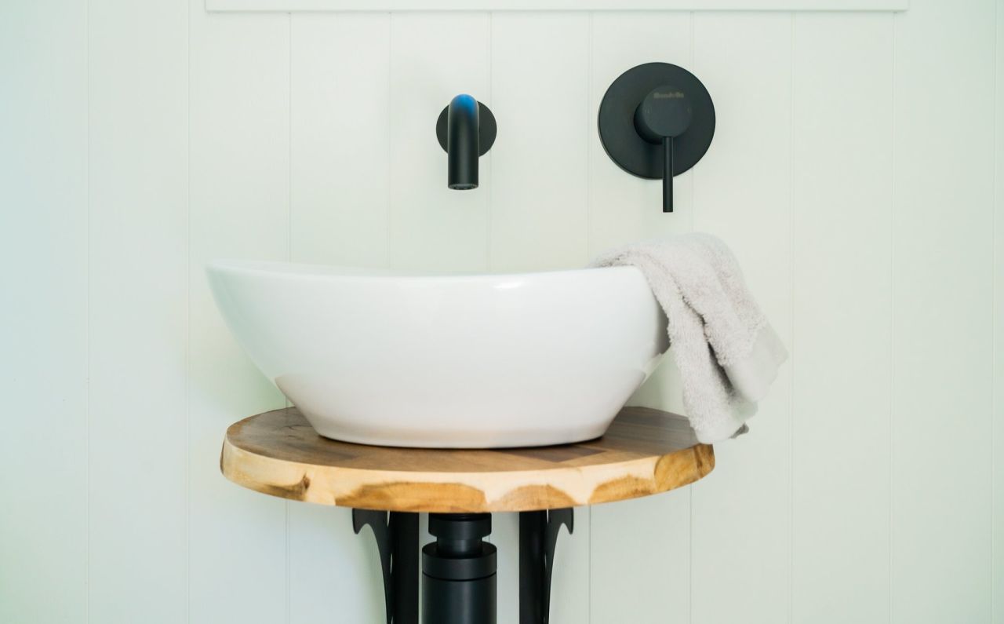
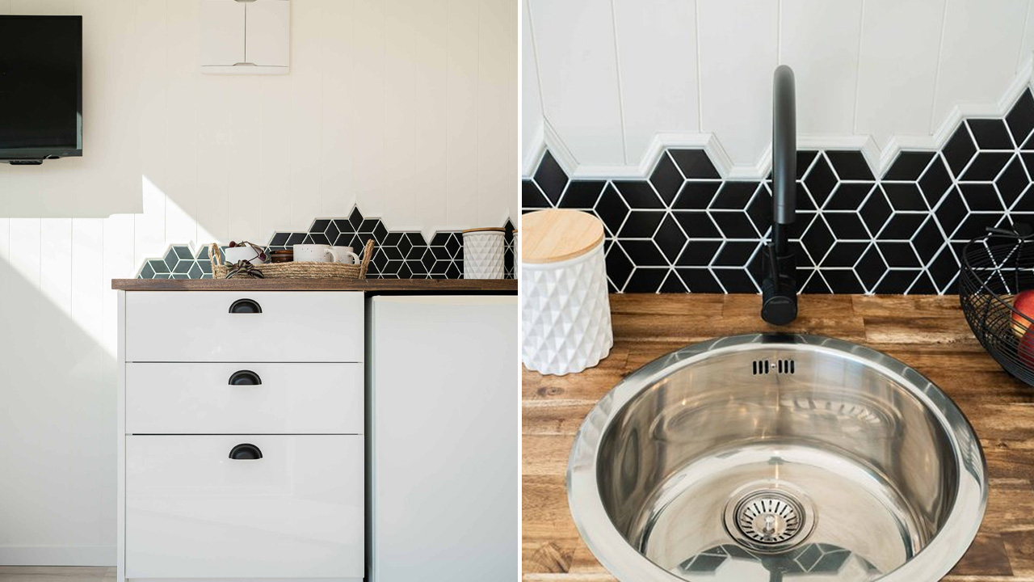
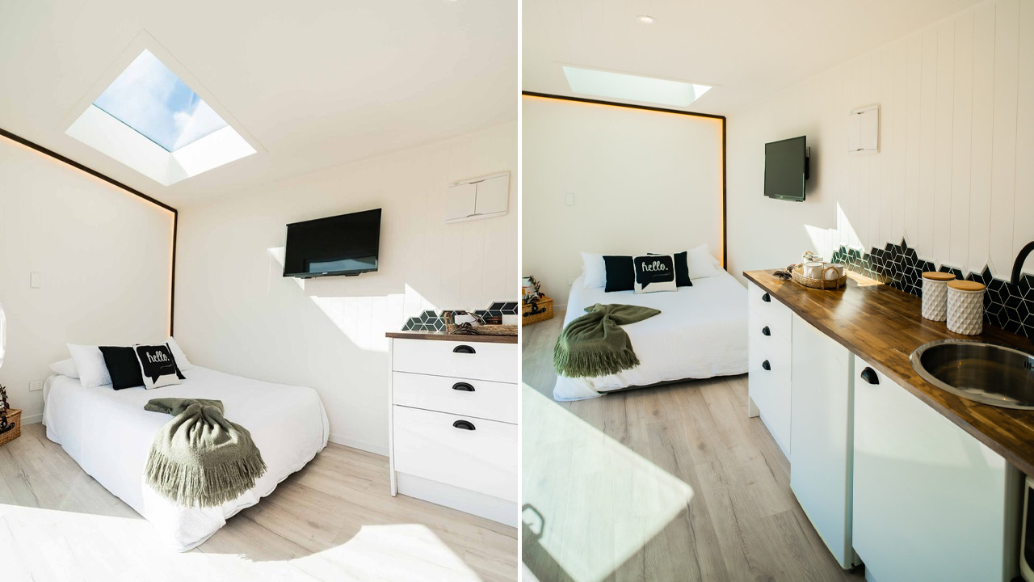
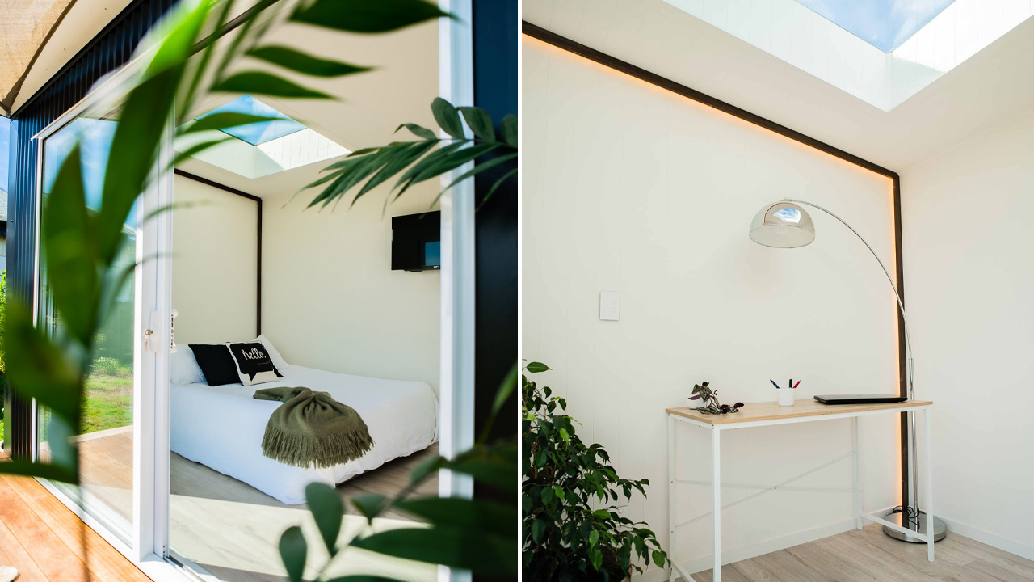
Follow Homecrux on Google News!
