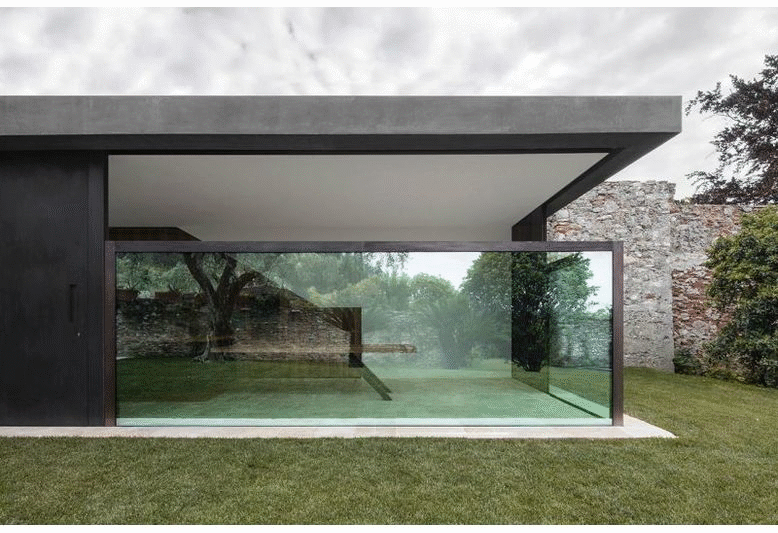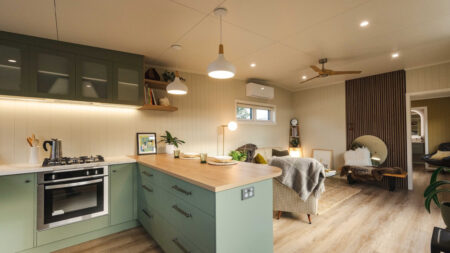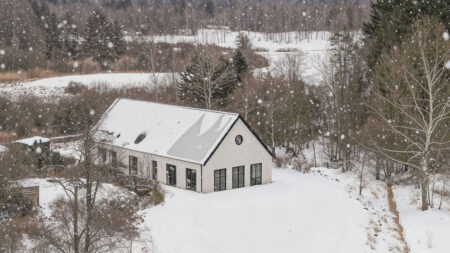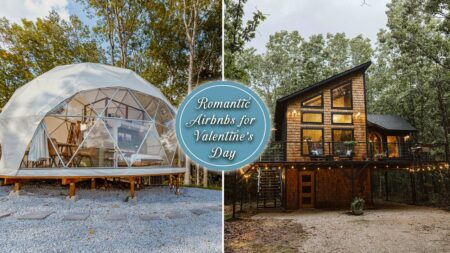When we say bringing the outdoors inside, the first image that strikes in mind is a home with lot of windows and open areas. Well, a home in Italy’s Lake Garda blurs the lines between home exterior and interior thanks to Italian architectural studio Bermeisterwolf. The villa originally constructed in 1680 is now owned by a client from Vienna who wanted to expand the home’s floor area by synching the connection between internal area and the huge garden space. For that, the studio created glass walls that disappear into the ground below, opening up the interiors to the outside area.
Within a few seconds the interior space and outside area amalgamate, as if there were no boundaries between the two. Similarly, the walls retract back to their normal position when a separation between interior and outside space is needed. To make the transition stand out, Claudia Fritscher (builder at Bermeisterwolf) created a neat looking single-storey area from black-dyed concrete which compliments the contemporary architecture of the old villa.
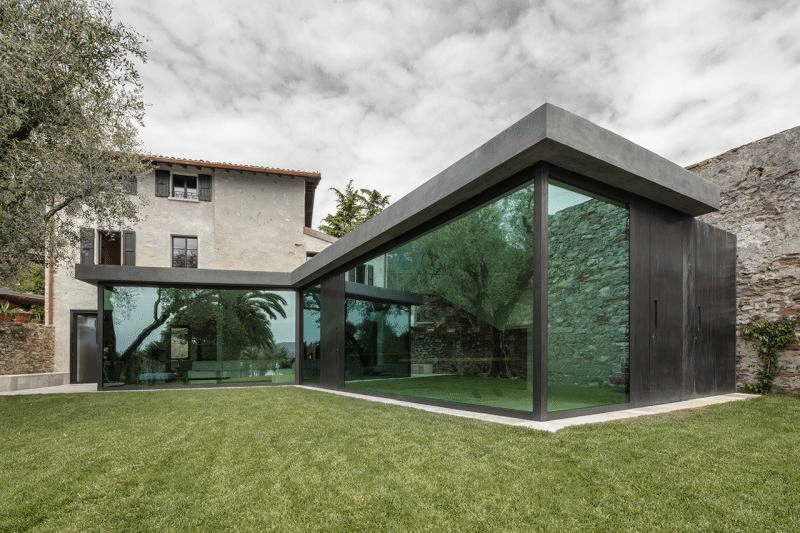
To connect the old architecture with the new construction, an exterior concrete staircase is build. Going with the open-end theme, the kitchen having an island unit and the connected dining table seamlessly blend in both conditions, whether the walls are there or retracted back into the ground. Stone slabs of the inside area also extend beyond the facades to go with the idea.
Truly, Bermeisterwolf have managed to come good on client’s expectation with an architectural design that not only compliments the old architecture, but also incorporates a design element which gives the house versatility.
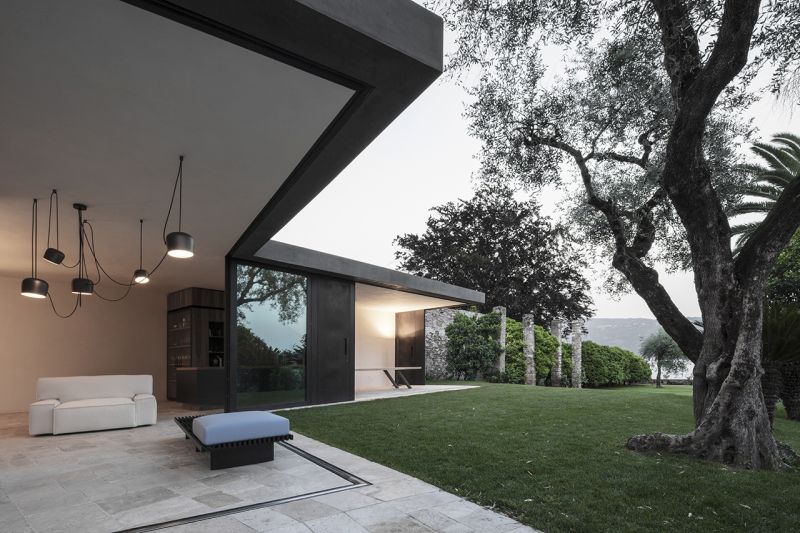
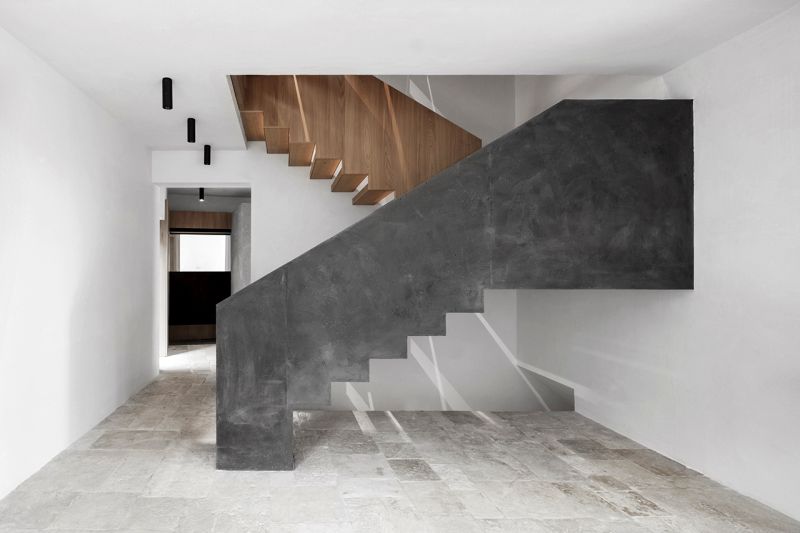
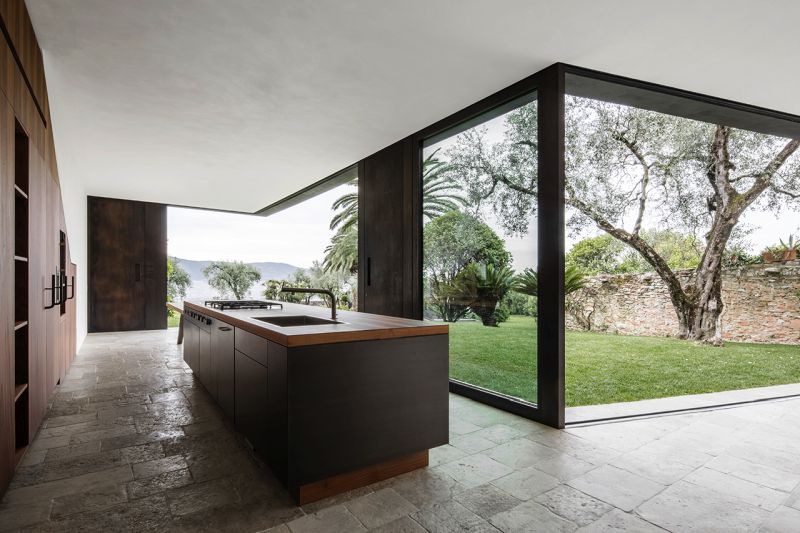
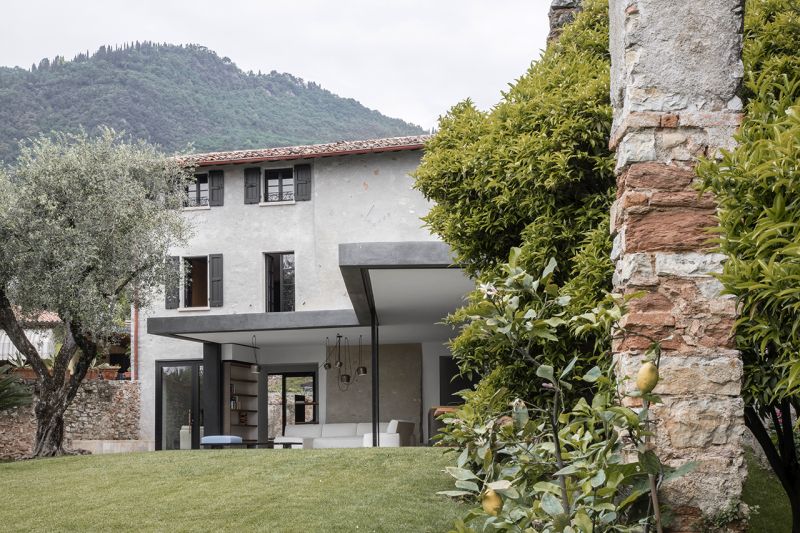
Via: Dezeen
Follow Homecrux on Google News!
