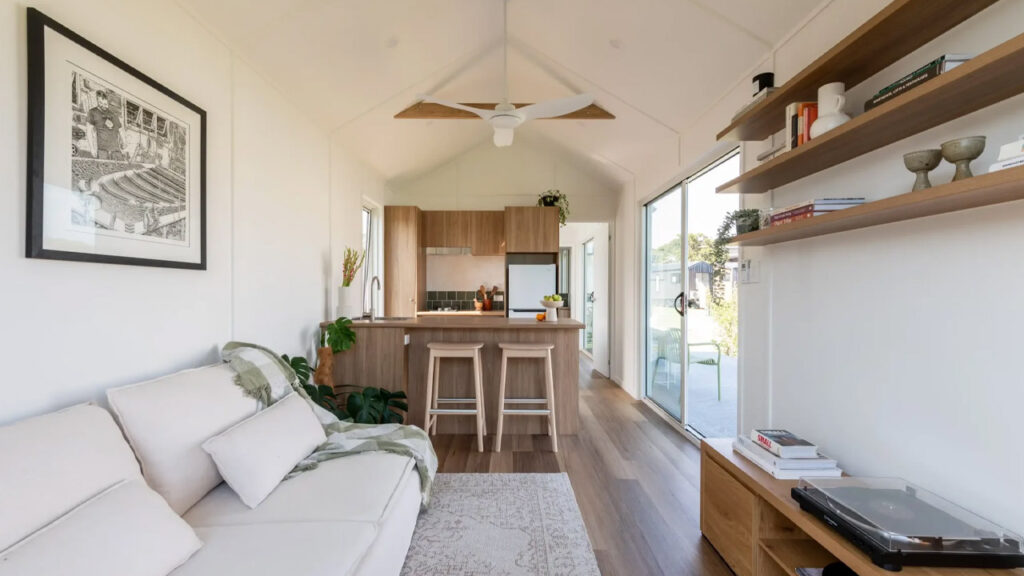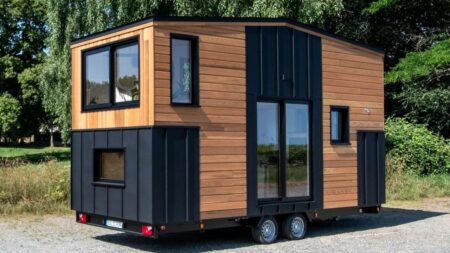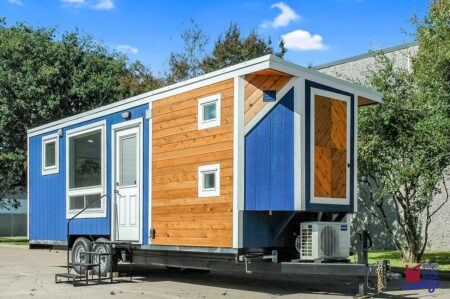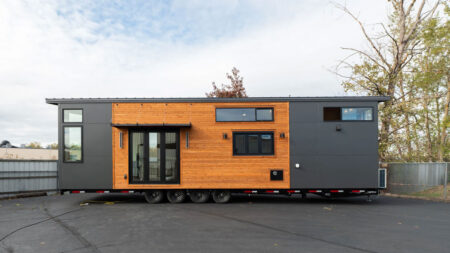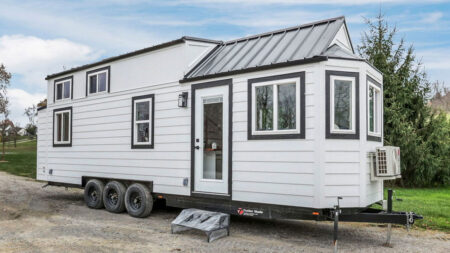Driven with the intent to make compact tiny houses feel spacious and connected with the outdoors, Australian firm Konpak Tiny Homes has built the single-level Billi tiny house. The dwelling has an open interior that encourages indoor-outdoor connectivity, thanks to a picture window, a high raked ceiling, and exposed beams. This enriches the interior with natural light and air while staying aligned with the landscape.
Measuring 32 feet long, 9 feet wide, and 14 feet high, the Billi tiny house features regular amenities such as a living area, kitchen, bedroom, and en-suite bathroom, enhancing the experience of downsizing living. The exterior of the tiny house is designed to endure and adapt. There is a wide range of low-maintenance cladding to choose from, along with a deck that provides space for living, entertaining, or simply enjoying the outdoors.
Inside the Billi tiny house, generous configurations of spaces create a sense of depth and a feeling of belonging. The living area invites you to relax with a sofa, an extensive shelving system, and a cabinet for various storage needs. The cherry on top is the window seat in the living room, which is an optional upgrade to expand the space and feeling of relaxation. You can use this window seat for various purposes, such as displaying plants, reading, or just sitting there with a cup of coffee, immersing in the great outdoors.
At the heart of the house lies the kitchen. It is palatial and effortlessly merges with the living area, so you don’t feel left out in the kitchen while others are having fun. The kitchen has a full-size pantry, ample storage with drawers, a cooktop, and a range hood. Apart from this, there is a lovely island that is occupied with practical drawers and doubles as a dining area.
Also Read: Man Builds Two-Trailer Tiny House That Splits in Between to be Fully Transportable
The bedroom adjacent to the kitchen provides direct access to the deck from the sliding doors. You can also go for a large optional bedroom window. The bedroom is a nestling space with a view and ample glazing, making you want to curl up in the coziness. It also has a full-size wardrobe and a high ceiling for a feeling of openness.
However, the best part of the room is the en-suite bathroom. The space is accentuated with green tiles, and fits a tiled shower, vanity sink, toilet, and recessed shaving cabinet that comes with internal shelving and power for electric toothbrushes to be charged out of sight. There is also a provision of hot and cold water with an instant gas hot water system for everyday convenience.
The open-floor plan brings all the comforts of a full-size home into a functional, compact footprint in this tiny house. Prices starting from AUD 157,000 (roughly $1,01,200), Billi tiny house is also available as a two or three-bedroom unit with a mid-bathroom.
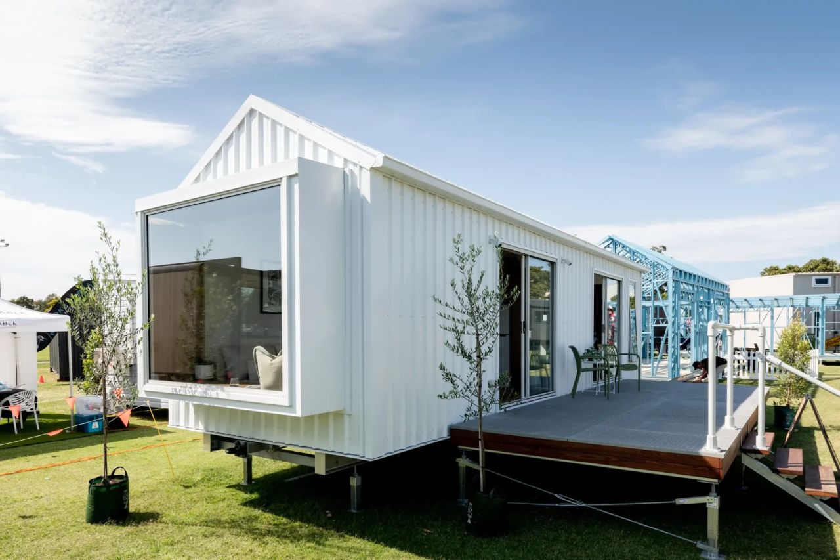
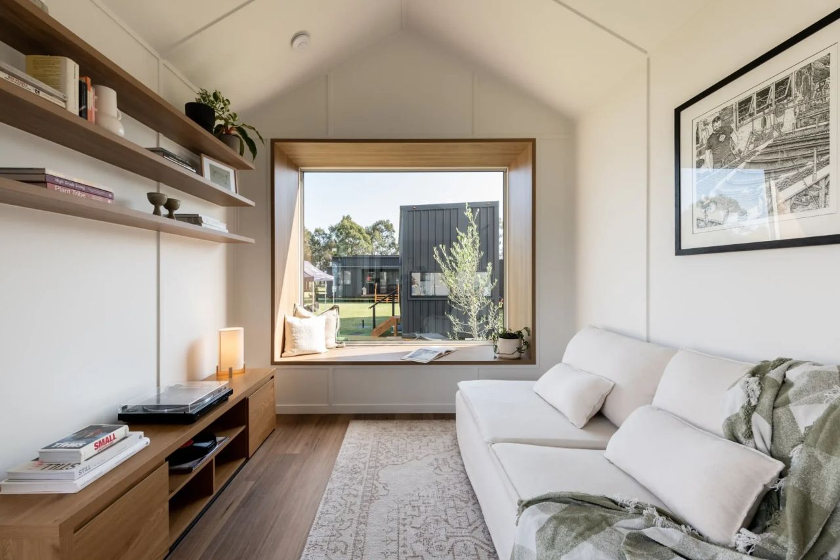
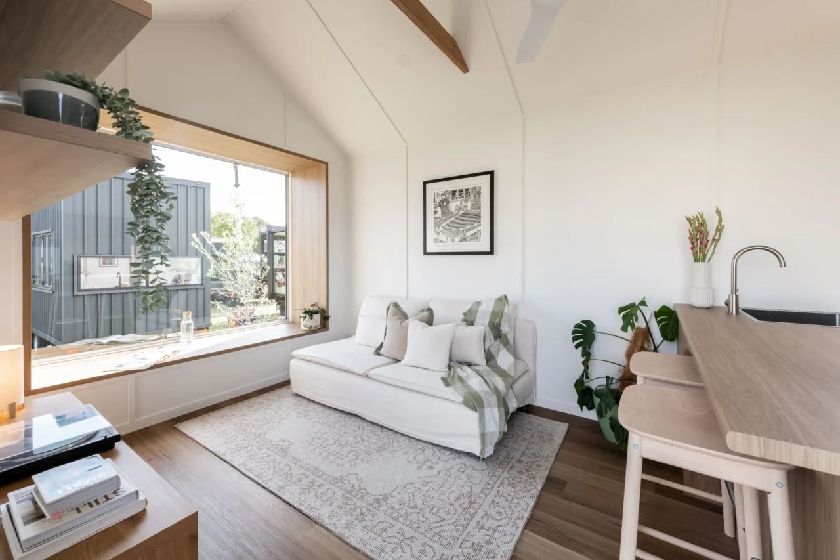
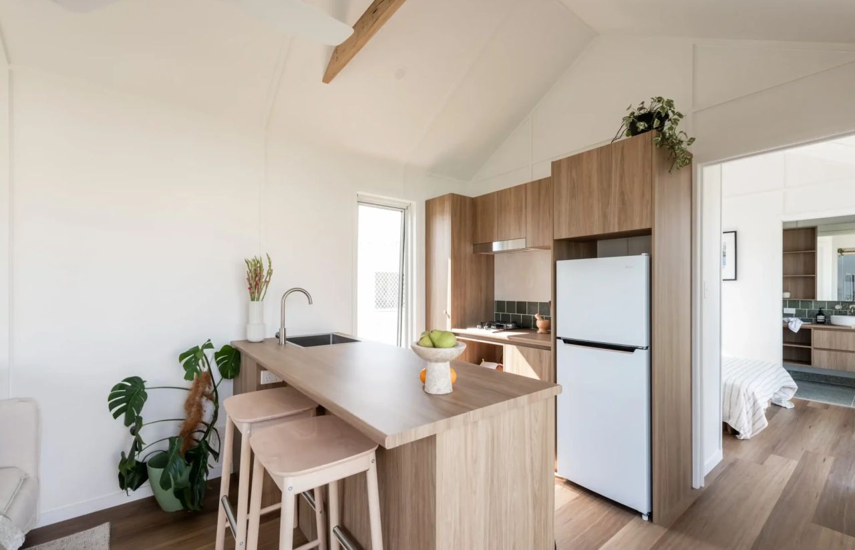
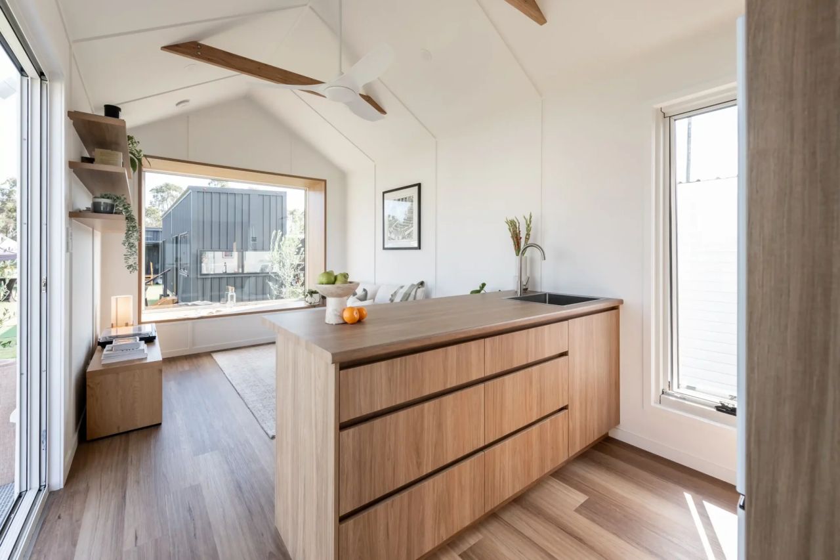
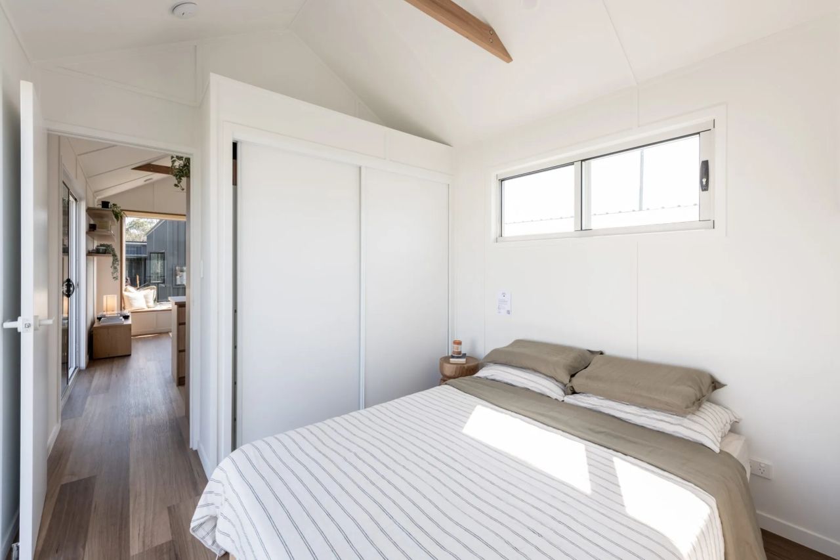
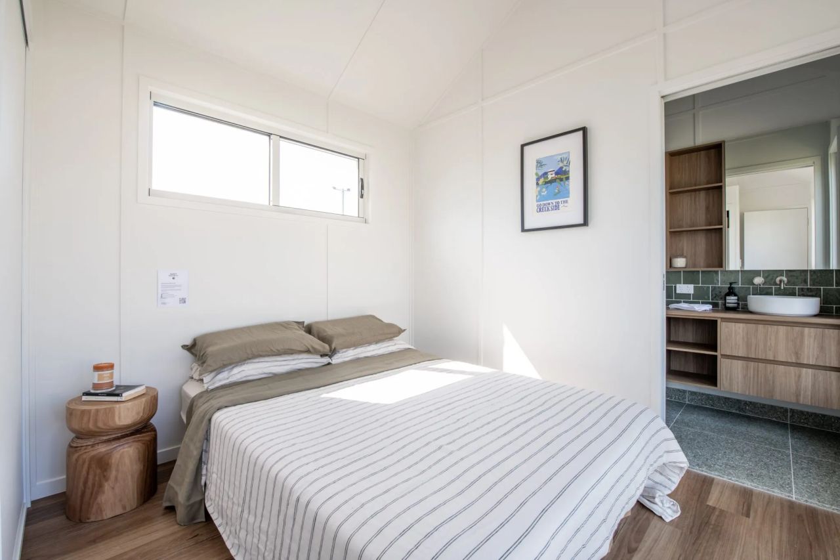
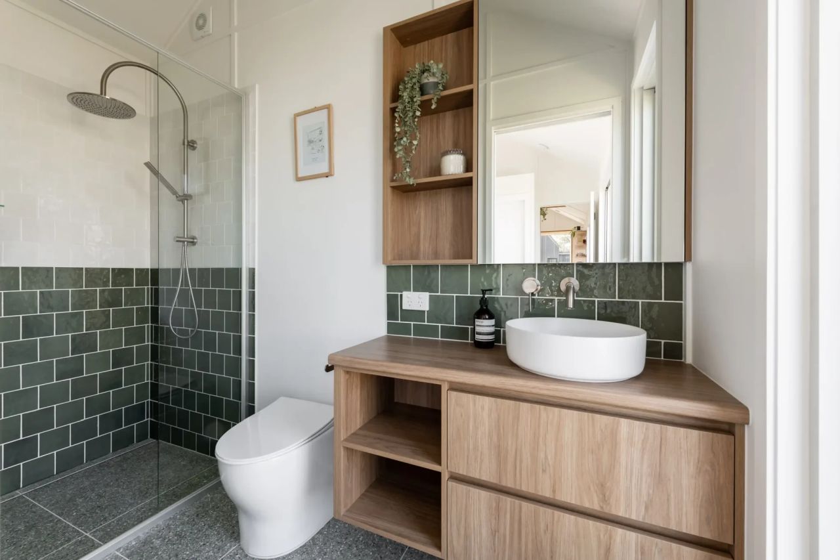
Follow Homecrux on Google News!
