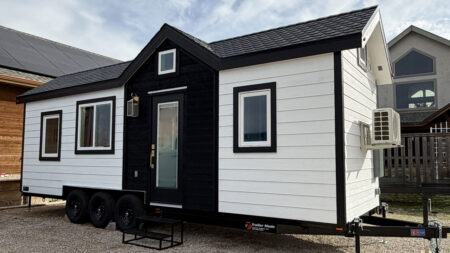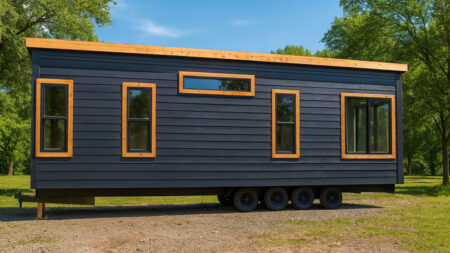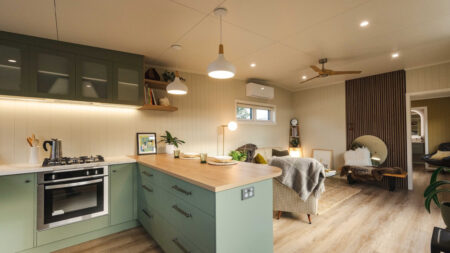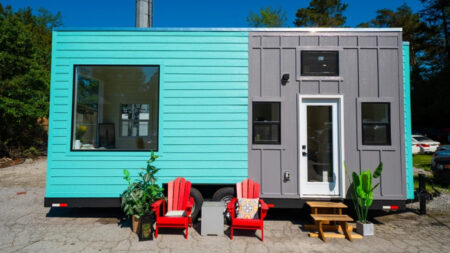The Blueberry Hill Tiny House is custom-build by Texas-based Indigo River Tiny Homes. This micro-dwelling features a single floor-plan with open layout and ample space. It follows the Pioneer floor plan by the builder with huge windows and a skylight bringing residents closer to nature. It is a custom-build weekend space for a client, who wanted a “dry home” without running water for her blueberry farm, which also derives the name of the house.
This tiny house measures 38 feet long, 10 feet wide, and 14 feet tall. Its exterior has metal siding, beautified with the cedar accent in the middle. There are gutters on the back and rain catchments for storing rainwater. Decked with multiple Anderson fibrex windows and a huge glass entrance, the tiny house offers seamless indoor-outdoor connectivity.
It has a 380 square feet of living space in a open-plan breathable layout, which is good for claustrophobes. It has painted shiplap walls and wooden beam on the ceiling, adding a traditional touch to the interior. Although it doesn’t have a running water facility, it does include a living room, a bedroom, a kitchen, and a bathroom.
There are two units of Lunos energy recovery ventilation system in the living room and bedroom. The living room accommodates a cozy sofa, a lounge chair, and a storage unit with cabinets and shelves. A wooden table with storage space offers opportunity to display plants, books, and vases. Another highlighting feature is the huge skylight that brings in natural light and stars. Next to the living room is a bedroom enclosed by a cavity door. It is a snug space with a queen-size bed, side tables, two windows, and two small storage racks for keeping things organized.
There is a basket by the entrance that provides additional storage. Next to it is a mini Grizzly wood stove to keep the space warm and toasty. Opposite the fireplace, there is a kitchen with a countertop, floating shelves, and striking blue custom cabinets with tow kick drawers at the bottom that go in a bold contrast with white walls. There is plenty of space to add a rolling island as well. It also includes a cooktop, a refrigerator, and a range hood.
Also Read: 11ft. Nano Suisse is Ultra-Compact Tiny House With Open Layout
Parallel to the kitchen, a fold-down dining table with integrated storage and chairs invites for an intimate dining experience. It is placed next to a panoramic picture window to soak in the outdoor view while eating.
Adjacent is the bathroom enclosed by a cavity door. It features an incinerating toilet, a vanity sink, and a wall-mounted blue cabinet for storing toiletries. The single-floor layout of the Blueberry Hill Tiny House works great for empty nesters and elderly who don’t like to climb stairs or ladders to reach bedrooms. Since this is a custom built, the pricing is unknown. However, it is built on a standard Pioneer model, so it might have cost well over $150,000.













Follow Homecrux on Google News!




