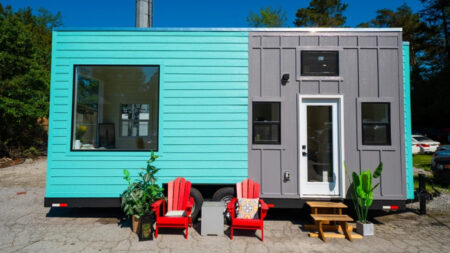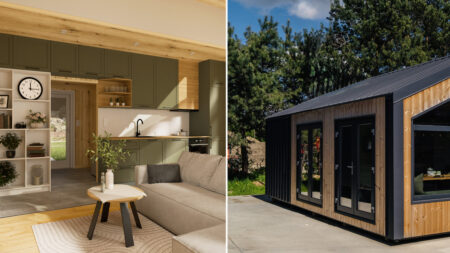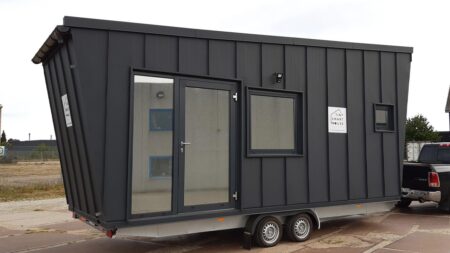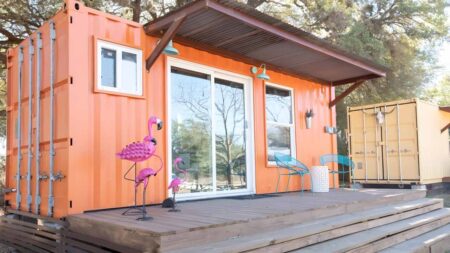It’s been quite a while since Tiny Mountain Houses last unveiled a micro-dwelling. If I remember correctly, it was in September last year when the company took the curtains off its much-teased Mt Gabriella tiny house. Since then, Tiny Mountain Houses went into hibernation mode, and micro-dwelling enthusiasts like me were left waiting for more. The wait was worth it though, as the Silverton-based company has now introduced yet another creation dubbed the Brookside tiny house.
Measuring 22 feet long and 9.2 feet wide, the latest tiny house by Lou Pereyra and his team offers versatility like no other. The mobile unit can either be used as a working studio/office or can be utilized as a full-fledged home. This is possible courtesy of an optional 10-foot-long extension, which is not showcased in the picture. The extended area functions as the bedroom of the house, while the remaining space packs a living room, kitchen, working space, and bathroom.
While the firm touts the tiny home to be a “perfect blend of comfort and functionality”, I feel it is the affordable factor that is the biggest USP of the mobile habitat. People not only sink their life savings into a home but also invest a lot of emotions into it. So to deliver a home that is aesthetic, durable, and equally functional, should be the prime duty of any maker. Tiny Mountain Houses take this matter pretty seriously and outfit its homes with the best material.
Tiny Mountain Houses has clad the home with R19 floor insulation, R28 ceiling insulation, and R-11 wall insulation, all concealed inside residential 40-year hardboard siding and a metal standing seam 40-year roof. On top of that, the tiny house comes equipped with four integrated scissor jacks that offer stability and ease of setup wherever you decide to park it.
Also Read: The Saga of Tiny House on Wheels
If you want to use the home as a full-time residence, it may cost a little heavily on your pocket. But if you are okay with a living room, kitchen, bathroom, and small office space, $50K is all you will require. “Whether you’re looking for a studio, a bunkhouse, or a hunting cabin, the Brookside is designed to exceed your expectations,” points out the maker.
Another aspect I like about the home is its light-filled interior. The house lets the dwellers enjoy the beauty of natural light streaming through the residential Low E glazed windows. “These windows not only brighten the space but also enhance energy efficiency, creating a comfortable and inviting atmosphere,” Tiny Mountain Houses states.
The interior of the Brookside tiny house is designed with both style and functionality in mind. It features a kitchen that boasts laminate counters and a backsplash, complemented by a stainless top-mount kitchen sink and chrome faucet. Other features include white raised panel cabinetry, a propane range, and vented rangehood.
Also Read: 100+ Tiny House Design Ideas for 2024
A major chunk of the space inside the home is taken by the living room and the office space that is equipped with a desk and a sofa. The tiny home also features a bathroom at one end of the home. It features a top-mount china sink, a toilet, and a shower.
What leaves me excited is the customization part, because you can personalize the Brookside tiny house with optional upgrades such as exterior board and batten siding, an LED TV in the living room, and upgraded tile in the kitchen and bath. Whether you’re seeking a cozy retreat or a road adventure, the Brookside tiny house is the best thing to place your money on.







Follow Homecrux on Google News!




