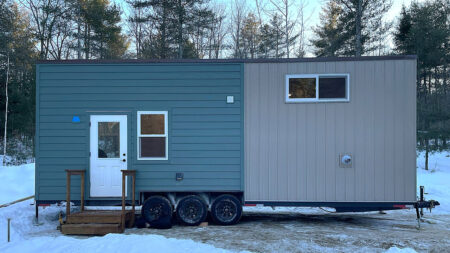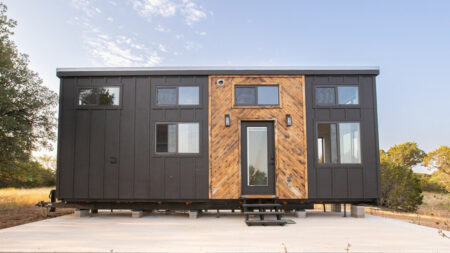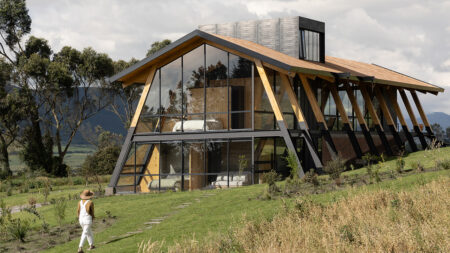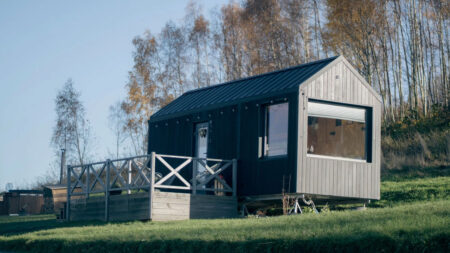Mutant Architecture & Design builds Casa De Bouro as an expanse embodying modern and unique architecture embracing untouched landscapes and natural splendor all around. Sprawling across 450 square meters, this architectural wonder is snuggled in the village of Guardenha in Terras de Bouro, Portugal. The house gains character and volume by fondly embracing and resting on a curved natural slope to exude extravagance.
Cited as ‘a hug to nature’, this huge dwelling reflects as a portrait displaying the wonder of craftsmanship, harmonious architecture and layout. This remarkable space has designated living and functional spaces within to let you move freely and experience privacy at the same time. A muted tone-down exterior is perfect for blending in the nature and adorns a minimalistic glass and striped golden metal element.
An enigmatic exterior path paves your way into the volume by a centrally located entrance. The expanse is well organized within two floors with the lower floor intended for garage and technical areas whereas the upper floor largely serves as social and private space. This space also serves functionality and has a bathroom and pantry to support the kitchen.
With its construction set in exposed concrete and nailed wooden formwork done in the traditional method, the house seems to reconnect with nature effortlessly by embracing irregular organic structures. The colors of the interior are carefully chosen to complement the voluptuousness and refinement of this place.
Also Read: Vienna’s Villa Minimale Mesmerizes With Its Wooden Architecture and Skylit Bunk Beds
While there’s plenty to keep you occupied inside the house, it’s worth exploring the exterior to see what’s in store. A personal pool area that effortlessly blends into the environs attracts its inhabitants by becoming the focal point with the relaxing auditory identity of its waterfall.
Casa De Bouro is a luxury house that promotes a natural relationship between the living space inside and on the outer side. Large glass doors offer panoramic views and sunshine throughout the day. High-quality amenities and state-of-the-art appliances make Casa De Bouro an unimaginable relaxing retreat or a socializing hub.















Follow Homecrux on Google News!




