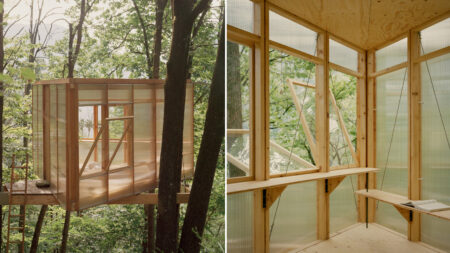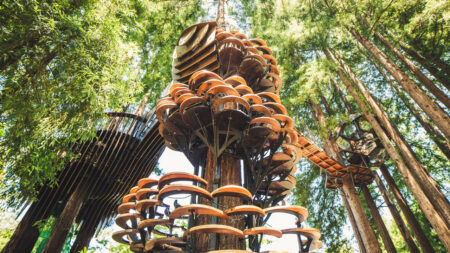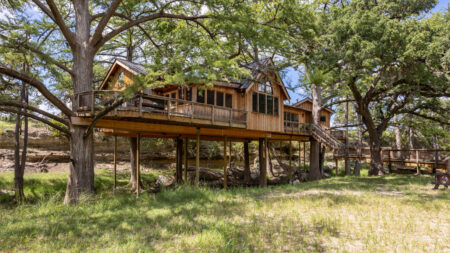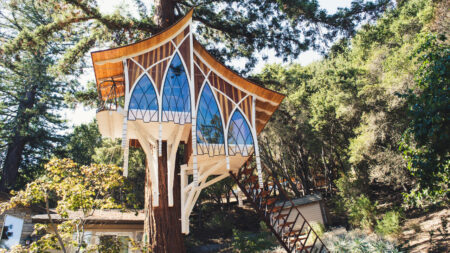Designed as a summer home for a family, Columba Treehouse by Madeiguincho is a pine-sheltered two-floor wooden cabin in Melides, Portugal. The Madeira-based builder has created this restful place with handbuilt furniture, a roof deck, and a skylight on the second floor. There is even a steel slide beside the wooden entrance stairs that allows the house to double as a playground for the kids.
The 260-square-foot family-friendly vacation home is built between the old, strong trees surrounding the area without harming the old-growth forest in the process. Columba is a two-floor treehouse elevated on wooden beams, where the ground level serves as a shelter from the elements. It can be used as a lounge area as well by placing deck chairs or hanging a swing. The rustic exterior of the house matches the trademark style of the architecture and woodworking studio.
The entrance of the house has a cork wall to provide a subtle pattern and texture. Japanese cedar-clad interior is infused with natural materials, including the line of wooden cabinets and hints of raw stones that mark the sinks in the kitchen and bathroom. The birch plywood walls and pine floors add a distinct texture and warmth to the bedroom on the first floor.
Also Read: 30+ Coolest Treehouse Hotels and Rentals You Wish You Could Live in
The surface of the kitchen countertops is supported by birch plywood and adjoining benches that double as the dining area. Columba’s blend of light and dark-colored wood plays with the calm atmosphere of the surroundings. Next to the two-level benches, a large window opens up to allow panoramic views through the wooden shutters. Across this area, a sleeping lounge is located where another window controls the airflow.
The bathroom is located next to the entrance door on the first level. It features pine walls along the shower area, while the cedar envelops the rest of the space. The sink is made from raw stone and has a golden tap. Another window here allows moisture to dissipate.
Also Read: The Estate Tiny House With Three Bedrooms Sleeps Half a Dozen
Outside, a ladder leads the residents to the second floor. A big skylight over the bed allows the sleeper to gaze at the stars while drifting to sweet sleep. There is a giant window across the sleeping area that leads to the platform serving as a balcony. Madeiguincho made the square platform bigger to serve as an open lounging area. Columba Treehouse is truly an amazing creation.
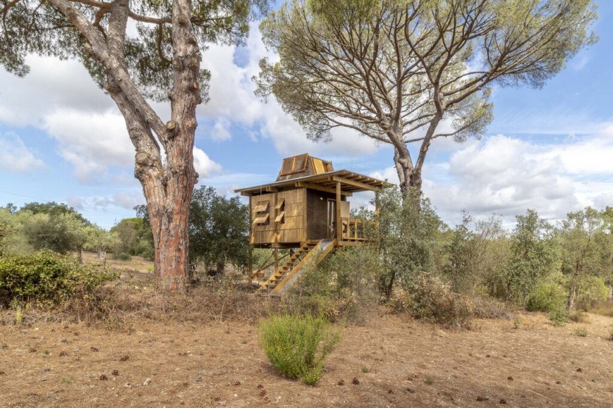
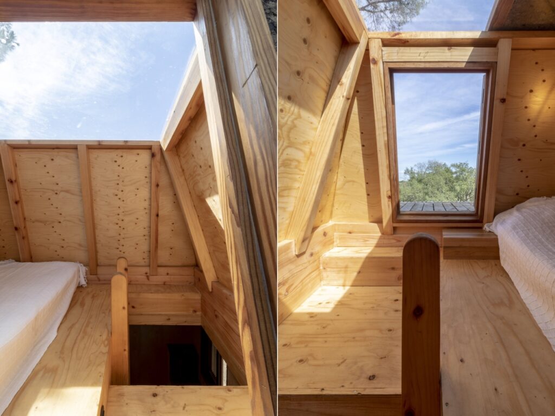
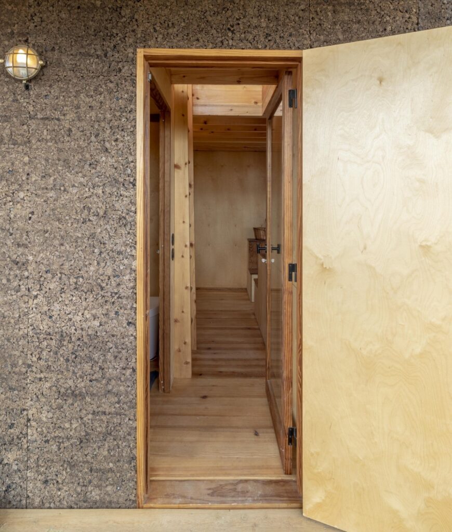
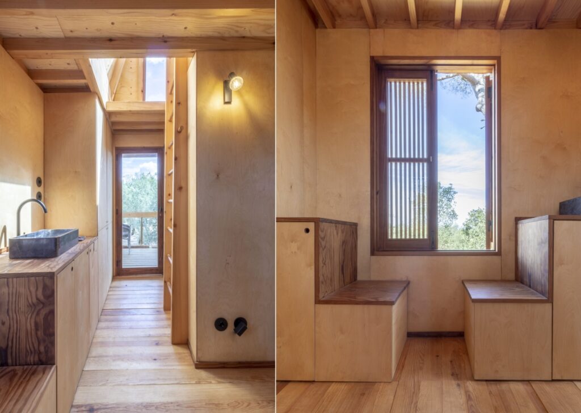
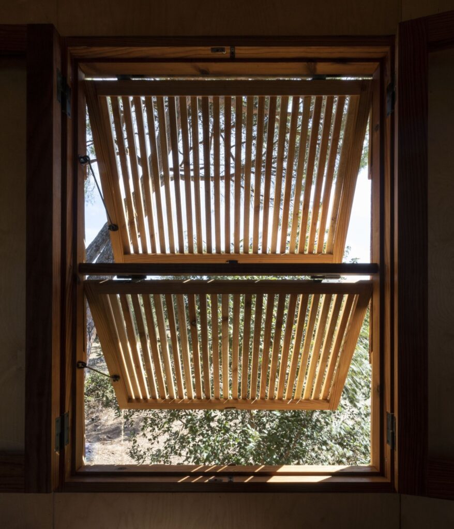
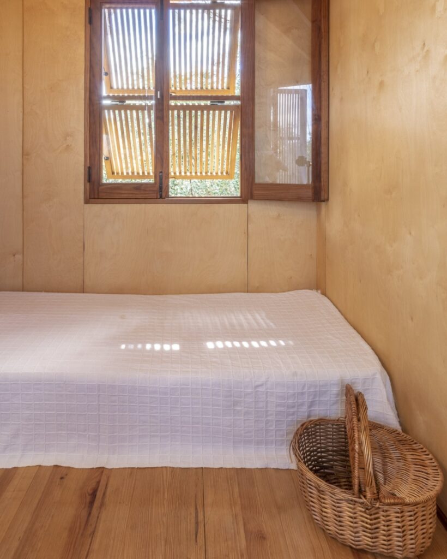
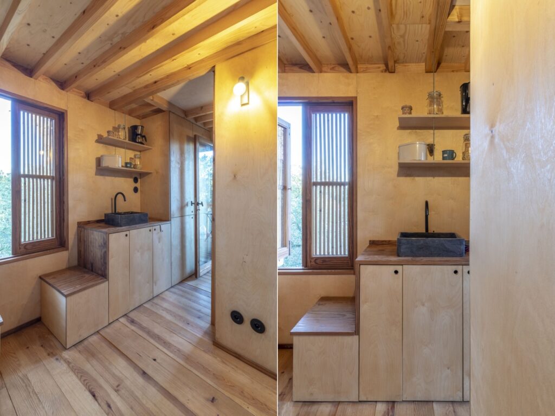
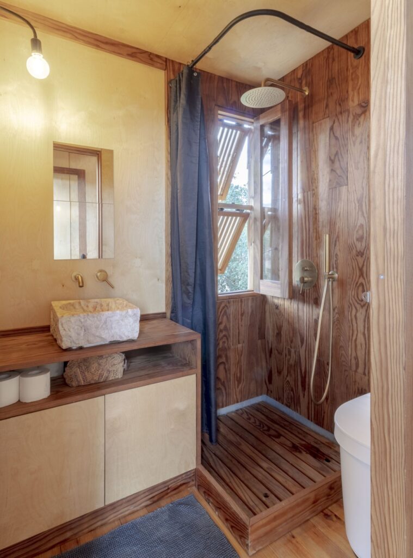
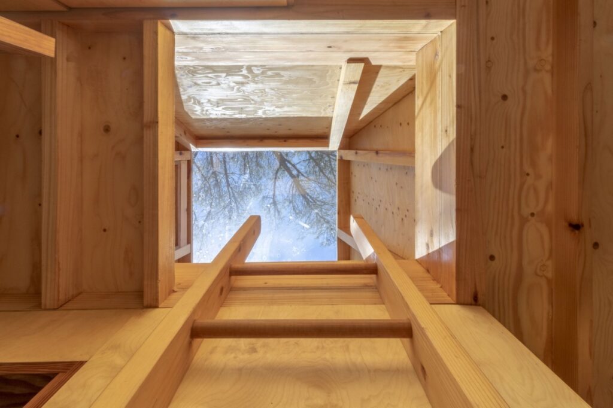
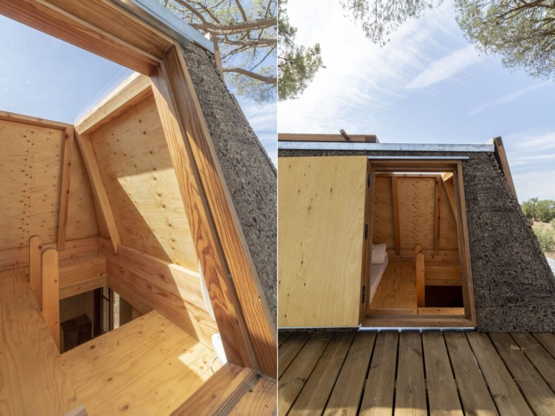
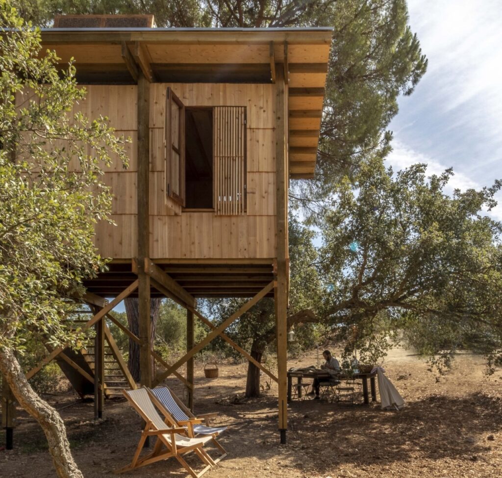
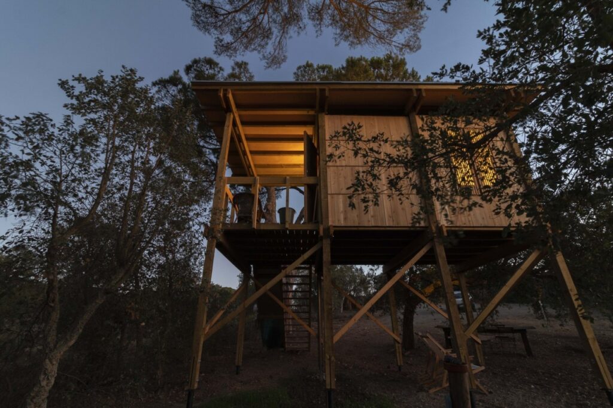
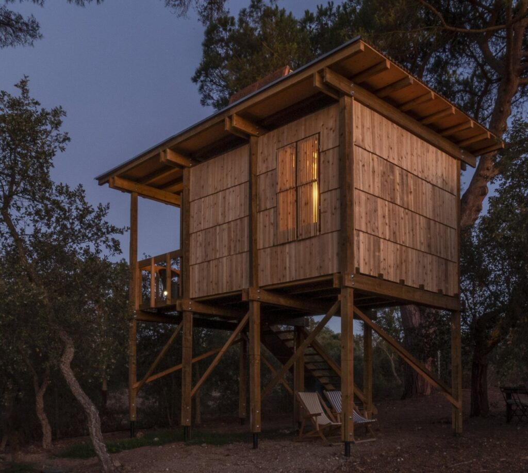
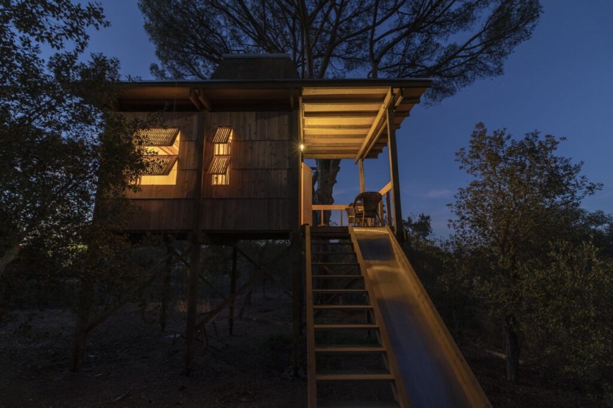
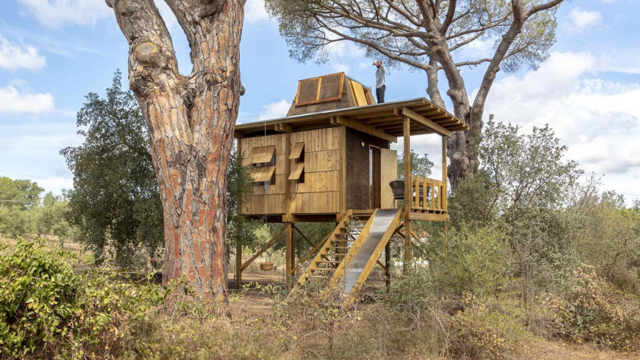
Follow Homecrux on Google News!

