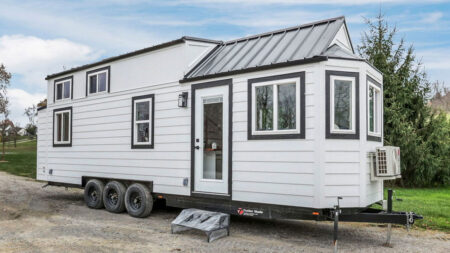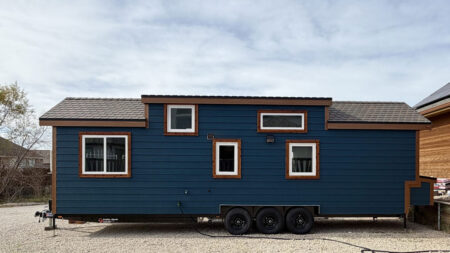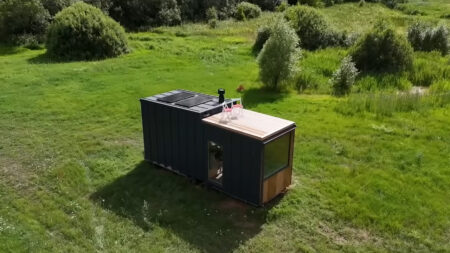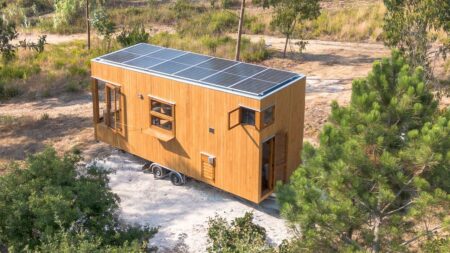One downside of tiny homes is the width constraint. As a result, one has to compensate for space, which leads to downsizing your belongings. This is however not the case with the Corbett Canyon Max tiny house designed by Central Coast Tiny Homes. The Corbett Canyon Max isn’t your regular micro-dwelling that can be towed anywhere, owing to its extra width. Yes, you heard me right; the tiny house boasts fourteen to seventeen feet of interior width (depending on the floor plan) for those seeking wide open spaces.
Though the 24-foot-long tiny home features a gorgeous rustic wooden exterior, its width garners the most attention. With a ‘double slide-out design’, the tiny home offers relatively spacious rooms that can accommodate a family. Offering 400 sq ft of interior space, the tiny house features a large open kitchen with an island and pantry, and a gorgeous living room on the main layout. The bedroom with a big closet and a spacious bathroom with laundry are set up on a slide-out.
The Corbett Canyon Max features two entrances. One of the entrances leads to the living room, while the other provides access to the bedroom. Speaking of the former first, the living room flaunts large windows and multiple skylights. It also boasts a high ceiling with a chandelier and hosts a large sofa, a couple of armchairs, and a center table. The best part about the layout is that it doesn’t feel cramped at all and has plenty of space for walking around.
Also Read: From One Minimalist Rebellion to a Million People Movement: The Saga of ‘Tiny Houses on Wheels’
Tucked on the opposite end, the kitchen has much storage space including a loft. Not to mention, cabinets, countertops, and an array of appliances including a microwave, propane-powered four burner oven, and fridge/freezer. The kitchen also hosts a small dining area to seat four people.
A sliding wall separates the living room and the kitchen from the bathroom and bedroom. Cozy and functional, the bedroom sleeps two people and has a cupboard and closet for added storage. The bathroom is nearby and has a glass-enclosed shower, toilet, and vanity sink. Thanks to the added width, the bathroom is spacious enough to dress without bumping around.














Follow Homecrux on Google News!




