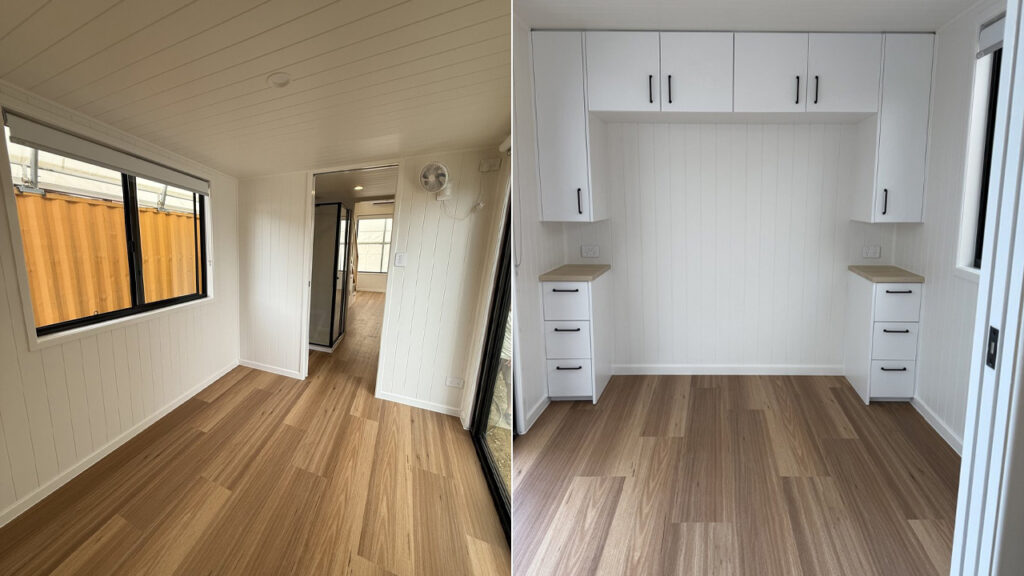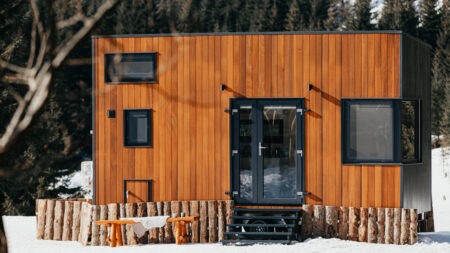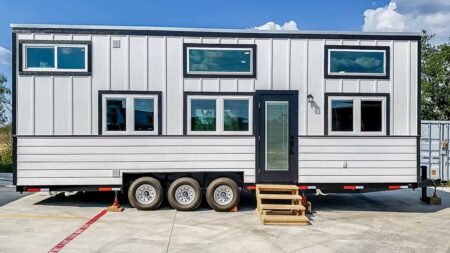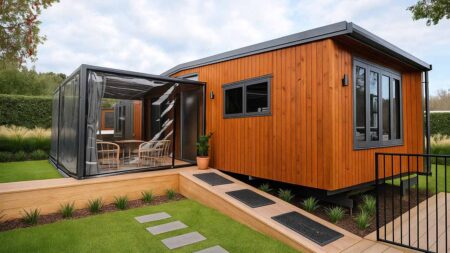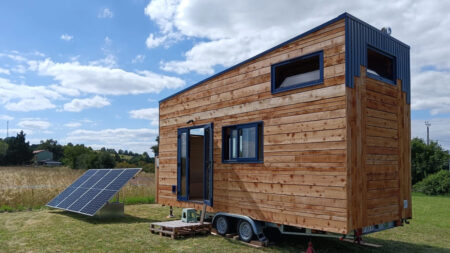The Currumbin 9.6 tiny house on wheels by Australian Removed Tiny Homes brings together the most needed features in one unit. Following the success of its Currumbin 7.2 with standing room in the loft bedroom, the company has launched a bigger model that includes a downstairs bedroom. This 9.6-meter-long (31.4-foot) tiny house comes complete with electrical, plumbing, and waterproofing, so you only need to furnish it and start living the downsized way.
The interior is completely different and is ideal for those who do not prefer climbing a ladder or staircase to enter the bedroom. All the interior surfaces are covered in VJ paneling that can be finished in different tones. The complete white walls and ceiling are contrasted with black windows, along with wood-like vinyl board flooring.
Inside, you find a cozy living room area tucked to one side of the tiny house. This space is large enough to accommodate a two-seater couch and a small table. It also includes the manufacturer’s signature picture window that brings in loads of natural light and views of the area.
Next is the kitchen with a laminate countertop, a large sink with a faucet, a cooktop, an oven, and plenty of cabinets for storage needs. The staircase to the loft doubles as storage space and seems ideal to be used as a pantry. The kitchen area also benefits from a horizontal window.
Also Read: Casuarina 10×3 Tiny House has Well-Designed Senior-Friendly Layout
The main-floor bedroom lies on the other end of the tiny house. It can accommodate a queen-size bed and two wardrobes on both sides. The bedroom adjoins the walkthrough bathroom with a shower and toilet. It can be separated from bedroom and kitchen with sliding doors. The loft with space for up to two single beds can be used for additional sleeping area.
The Currumbin 9.6 tiny house on wheels is built on a heavy-duty trailer chassis with a 4.5-ton capacity, which is a common weight limit for road-legal tiny houses in Australia. It is available to purchase, and the price starts from AUD 137,990 ($88,500).

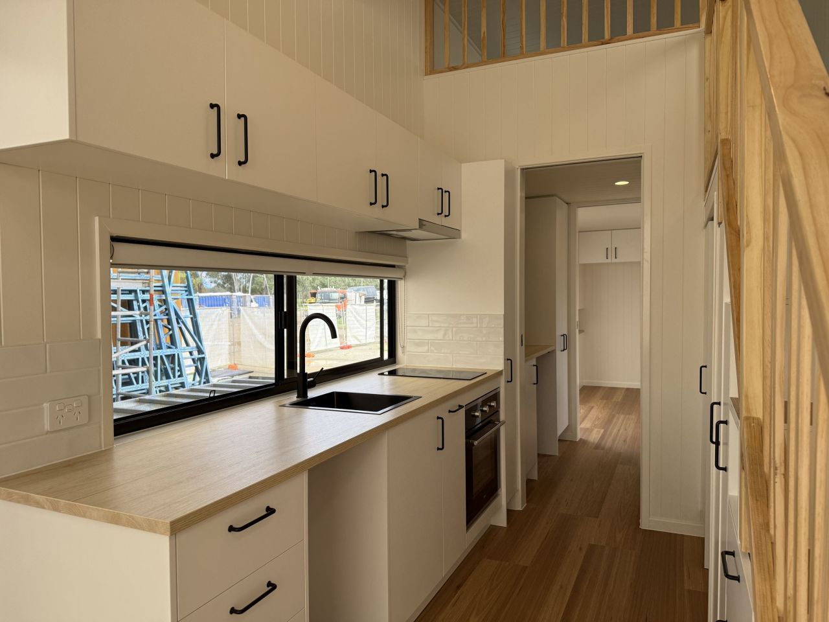
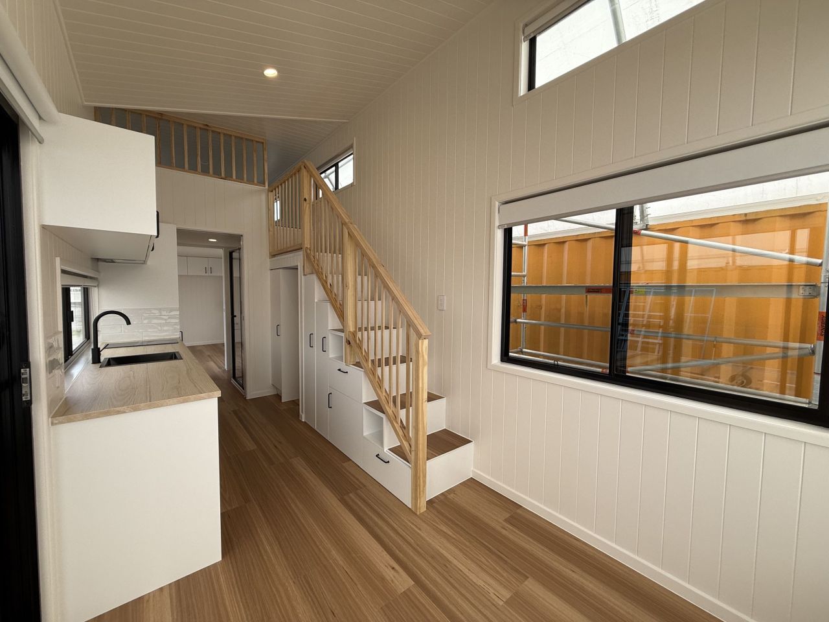
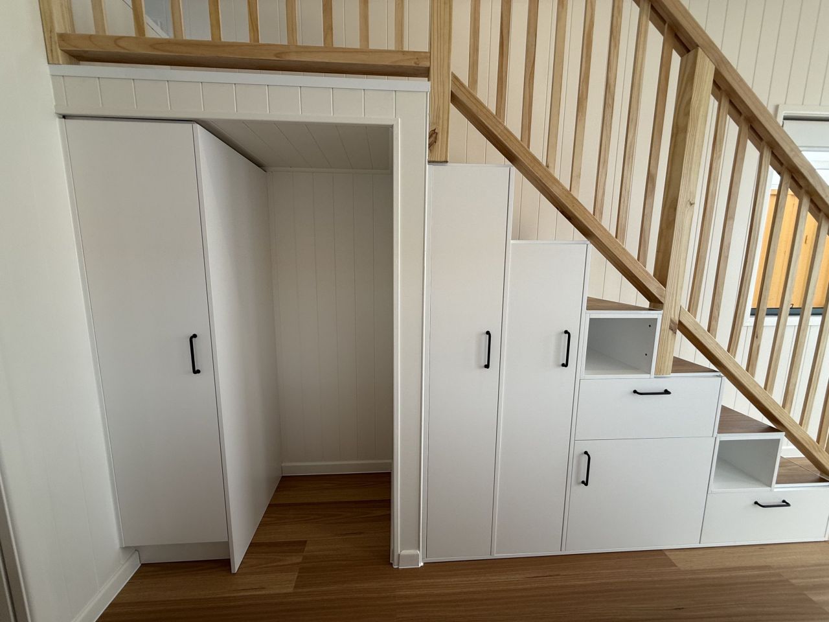
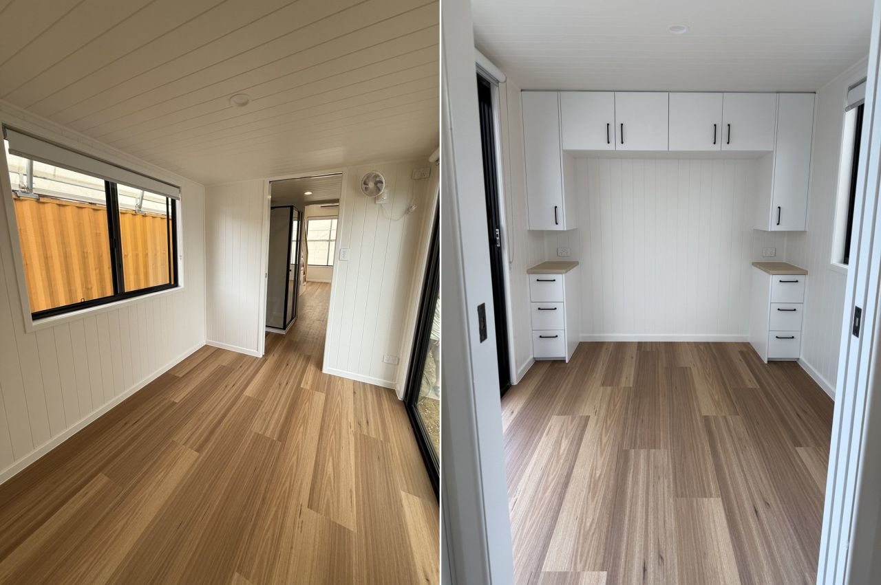
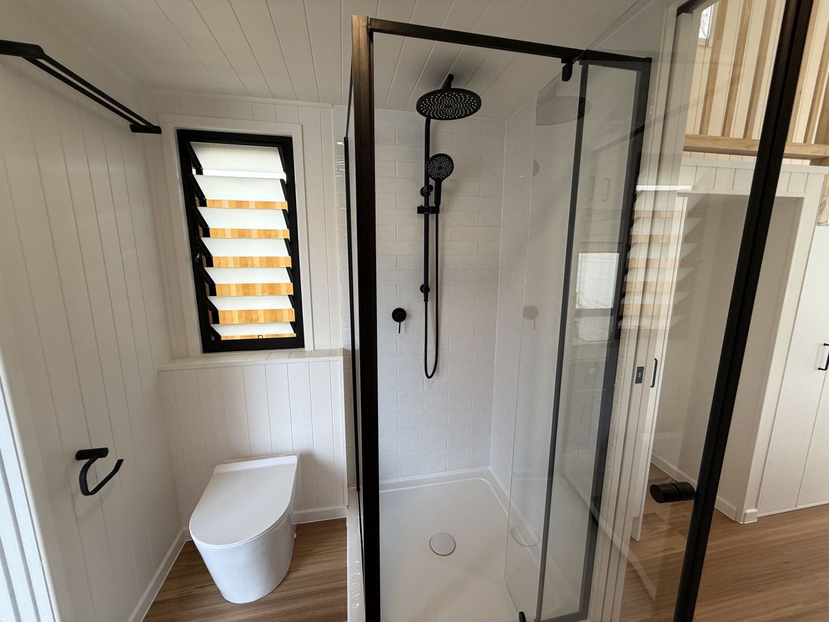
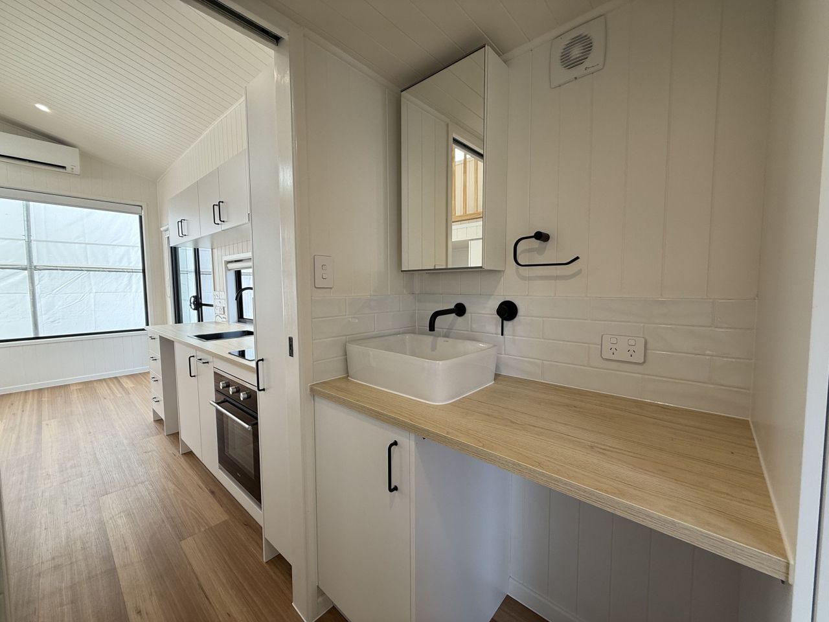
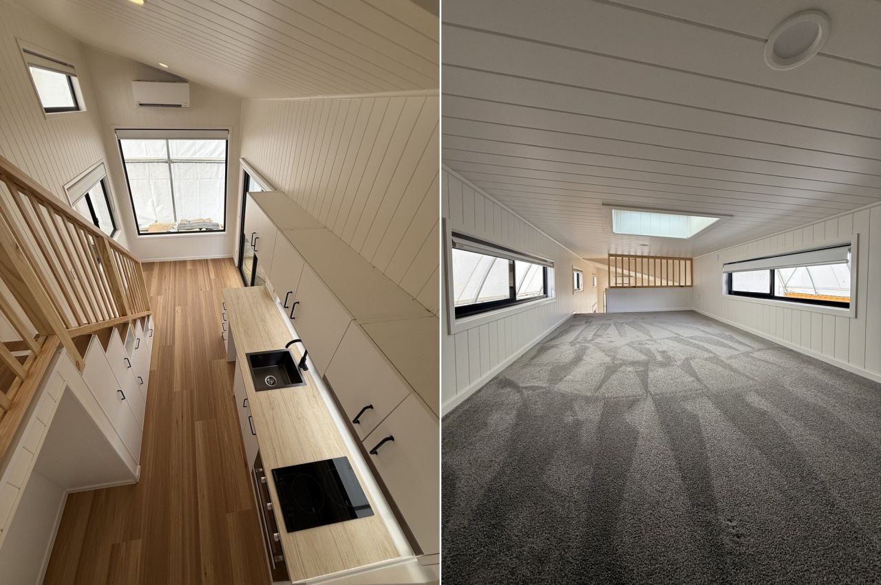
Follow Homecrux on Google News!
