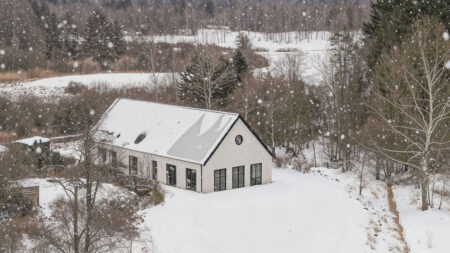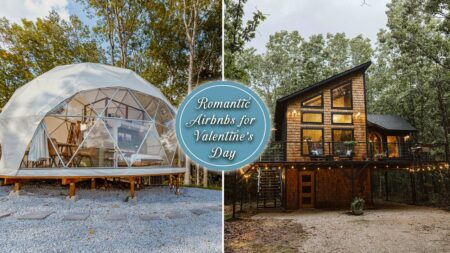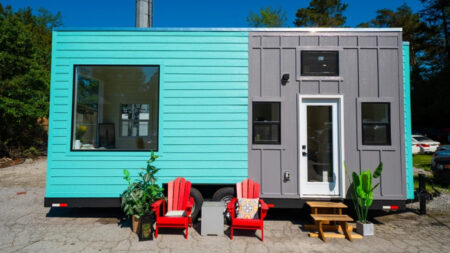WATG – a leading integrated design firm has bagged first prize in the Freeform Home Design Challenge. A competition that explores how 3D printing technologies can improve our environment and lives in today’s time. The competition invites participants from all field, including professional architects, firms, students, designers, engineers and artists. Here the participants have to design a freestanding 600-800 square-feet single-family home that revises traditional architectural aesthetics, ergonomics, construction and structure.
The competition that was commissioned by Branch Technology, is a digital competition with no requirement of submitting hard copies. Challenging participants to throw away traditional notions related to architecture and home designing, the house design must consider local state conditions and interior living functionality. According to Branch Technology, the house must have a kitchen, bath, living area and one bedroom. Apart from all the basic features, the house must also solve mechanical, electrical, plumbing and lighting requirement, while showcasing passive solar design.
Fulfilling all the requirements, WATG’s team consisting Daniel Caven, Chris Hurst, Miguel Alvarez and Brent Watanabe, came up with a unique design. Dubbed as Curve Appeal, the house not only responds to the requirements framed down by Branch Technology but also magnifies the possibility of cellular fabrication.
In the house that is divided into two main components: interior core and exterior skin, the curves not only blends with the environment but give it a unique essence. Designed to bring in more natural light, the interior core of the house is more open and have light-filled spaces; while the exterior skin lets you connect with nature. Beautifully highlighting archways, the exterior core of the house gently blends with the organic presence, ditching the box-shaped structure.
Currently, in its planning phase at Branch Technology’s lab, the project is expected to begin 3D printing in 2017.
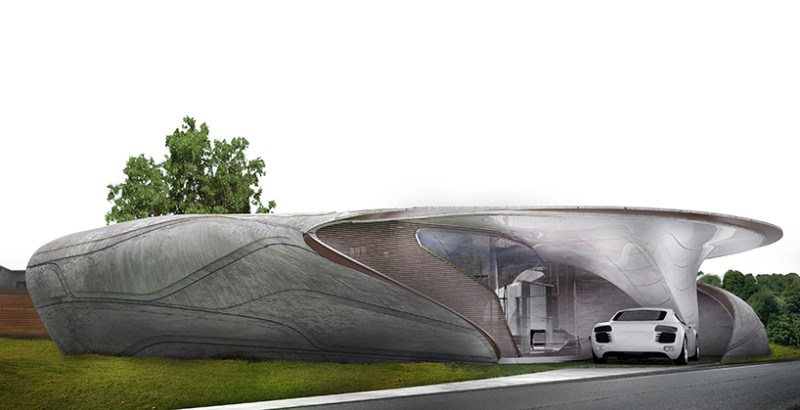
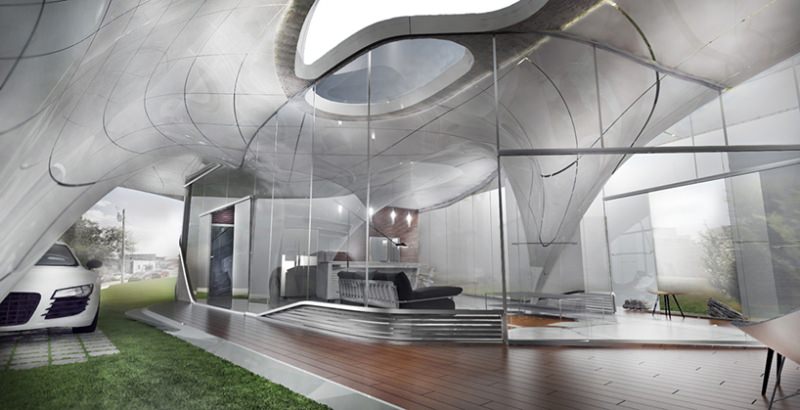
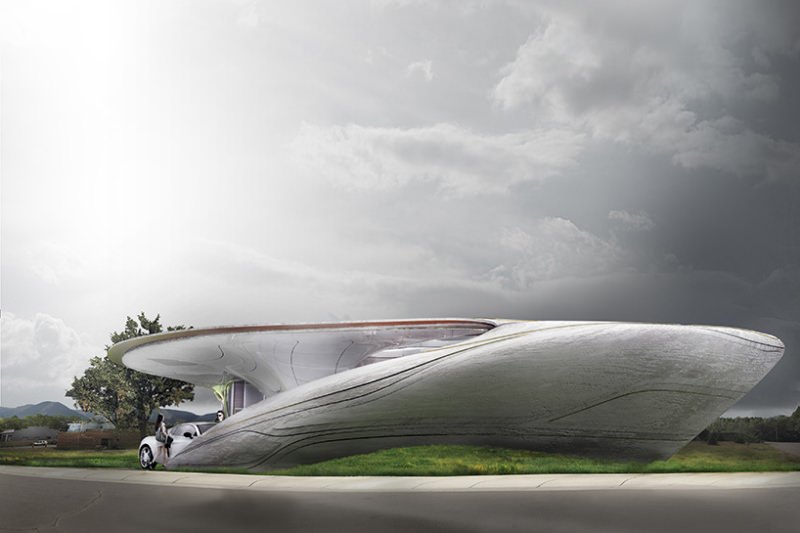
Via: DesignBoom
Follow Homecrux on Google News!

