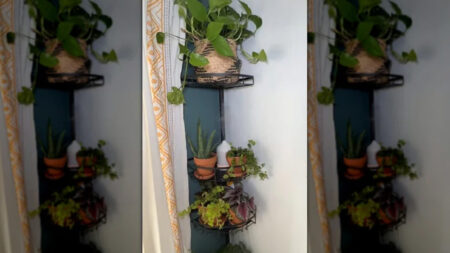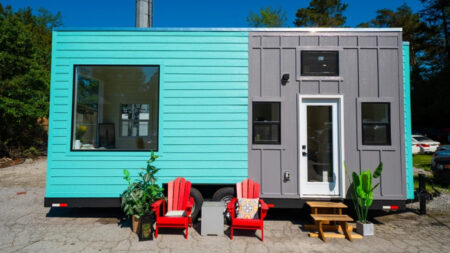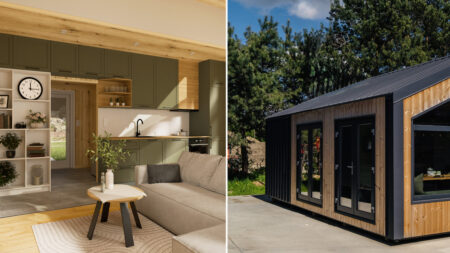While we were cocooned at home watching sitcoms during lockdown, D’Arcy McNaughton of Acorn Tiny Homes was busy building a fully off-grid tiny house for his family, which includes his wife and a baby, who recently moved into their new tiny home dubbed Domek in Toronto, Canada. McNaughton started building his tiny home back in the fall of 2020 and finished it in spring 2021.
The Domek is based on a 32-feet trailer. It has a 2-feet bump at the back for the atrium shower and a 2-feet bump at the front for an office loft. ”We went with standard road legal dimensions of 8′ 6″ side and 13′ 6″ tall, McNaughton told Homecrux.
McNaughton further stated, ”As for number of rooms, technically it’s all one open flowing space, but if we were to break it down there are; three lofts (two sleeping and one office loft), a kitchen, living room, mudroom, bathroom, and a mechanical room.” Spanning over 400-square-feet, this tiny house is built to IBC requirements with a large outdoor space and spacious indoor area.
The exterior of the house is coated in red pine shu sugi and steel while the interior is painted in red pine and drywall. As you walk in through the tiny house, you are graced by a living area that features a sofa and has enough space for a couple to watch TV. There are wooden steps leading to each loft which are designated for either sleeping or office work.
These stairs leading to the loft include two detachable bottom steps to create a bigger passageway and ensure their son doesn’t climb upstairs. The baby has a room of his own and features a crib. This is the biggest loft area of the three. There is enough room to swap crib out with a single bed when the kid grows up, the maker of the tiny house claims.
The family had to get rid of some of their books and pare down the kitchen appliances to accommodate all the necessary stuff required for living. The kitchen features all the essential that is required for a scale-down living. With a lot of storage options available, there are stools in the kitchen while the platform can be used for dining.
Also Read: This Idyllic Wooded Tiny House Airbnb is Nestled in Middle of a Rain Forest
Another major highlight of the Tiny House is an atrium bathroom where you can just lie down relax and stare up at the sky. The energy-efficient home is designed with exposed beams with an advanced form of insulation. It is connected to hydro but also uses propane for the stove and has a hot water tank. Being conscious toward the environment, the couple uses a composting toilet promoting green living.









Follow Homecrux on Google News!





I absolutely love this! What a concept! Beautifully done and laid out.