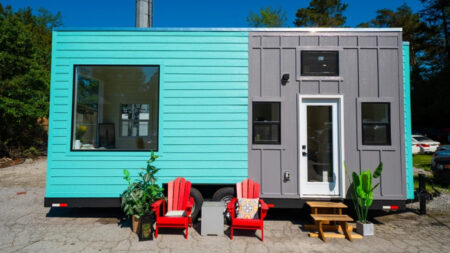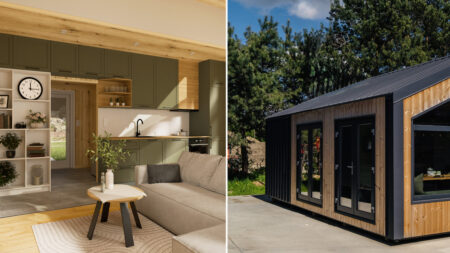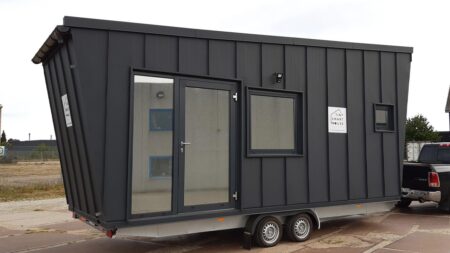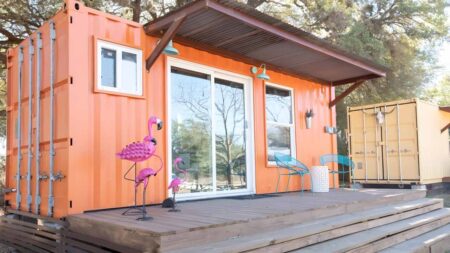We all dream of having our own space and calling it home. This beautiful tiny house is an example of what happens when that dream comes true. Jessica and Hayden, a married couple in New Zealand, have been living in their dream tiny house for three years. Situated on a breathtaking landscape in an isolated setting, the micro-dwelling feels like something straight out of a fairytale. The most charming addition to the dwelling is the conservatory, which adds so much character and personality to the space.
Incorporating a biophilic design, this tiny house measures 33 feet long, 10 feet wide, and 13 feet high. When you walk through the door, you stand in the conservatory built by Hayden and designed and decorated by Jessica.
Accommodating comfy lounging, a cozy dining set-up, and other lively details such as string lights, hanging plants, dried plant displays, and beautiful glazing, it expands their living space. Jessica runs a dog daycare and loves spending time here with dogs, fully immersed in nature and protected from the outdoor elements year-round.
Inside, the layout is practical and features a master bedroom, bathroom, kitchen, and living room on the ground floor and, an additional bedroom and office space upstairs. First is a bright and spacious living room. It is equipped with a U-shaped sofa bed with storage, an air conditioner, a feature wall with pictures and paintings, and a sleek TV that almost blends into the wall. There are shelves as well for plants, books, and other antiques to display for a brighter look. Thanks to the multiple windows, the living room is bright and well-ventilated.
Adjacent is Jessica and Hayden’s beautifully styled kitchen with an L-shaped countertop, a sink, and a tremendous amount of storage, both above and below the countertop. They have every appliance, from a refrigerator and a microwave tucked in its designated space to an oven. They forego a cooktop due to space constraints but have an instant pot to cook meals.
Moving on, there is a stylish bathroom. Considering the space limitations, the bathroom is utilitarian with a shower, a toilet, a vanity sink, and a bit of storage. Little ahead is a lavish bedroom, outfitted with a king-size bed, two bedside tables, a wardrobe, and cabinets above the headboard. Clever window placements keep the room ventilated and livable.
Also Read: Morena Tiny House Appeals to Sensibilities of Modern Woman
Coming back to the kitchen, a staircase with a handrail leads upstairs into Jessica and Hayden’s office space and guest bedroom. Their office space is immersive and positioned next to a window. The guest bedroom comes with a privacy wall and a door. It has a king-size bed, two bedside tables, and minimal storage.
Jessica and Hayden have found their haven to live and grow together. They have future-proofed their home by having all the essentials downstairs and less used space upstairs, making their dream tiny house a useful, well-designed, and efficient space.












Follow Homecrux on Google News!




