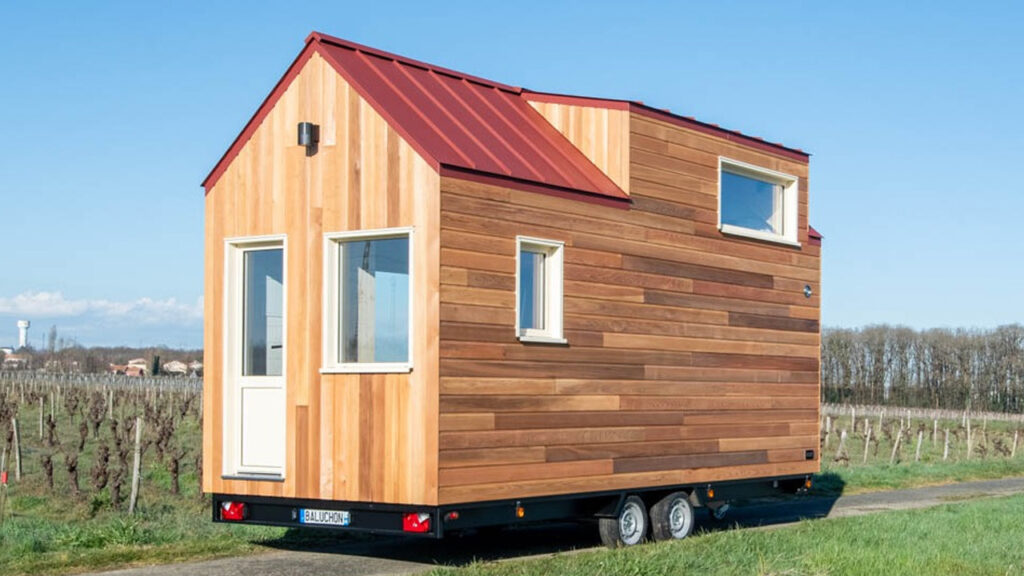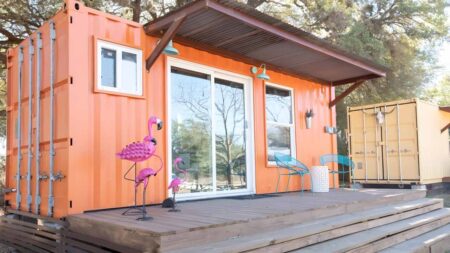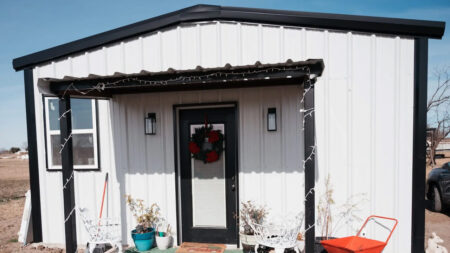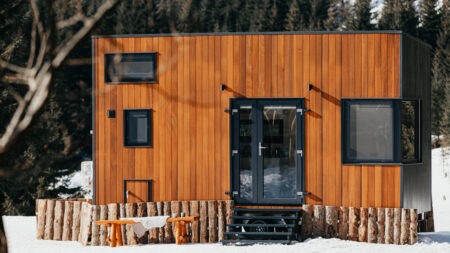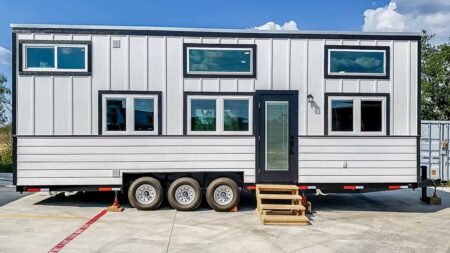French tiny home builder Baluchon has perfected the art of crafting personalized dwellings for its diverse clientele. Its latest Eden tiny house is custom-built for a client, Chantale. It is a tranquil oasis, where every nook is designed and built to cater to her requirements. It incorporates the beauty of nature through biophilic design, wherein sunlight finds its way to drench every corner with life, thanks to the abundance of windows. The micro-dwelling includes a kitchen, workspace, loft bedroom, and bathroom to make it ideal for full-time living.
Although there is no information given on the measurements and materials, given Baluchon‘s track record of building dwellings under 20 feet long and 8 feet wide, we assume it to be around the same dimensions. Eden tiny house features the company’s standard exterior dotted with windows and a side entrance door.
Similar to the company’s other tiny houses, the interior is charming and naturally well-lit. It beautifully integrates the outdoor elements inside the house through plants and large windows. The high, vaulted ceiling creates a sense of spaciousness.
There is a tiny storage area at the entrance for Chantale to keep her shoes. Instead of having a sofa, the builder has added a workspace with a chair and a table. The nook is beautiful and functional, perfect for getting work done from home. When bored, the window offers beautiful views of the outdoors. The shelf above can be used for displaying plants and belongings.
The kitchen stands out for its green cabinets, adding a pop of color and contrast to the space. Offering functionality in a compact space, the kitchen is outfitted with a countertop, ample cabinets, drawers, and shelves. Across the kitchen, the cabinets under the stairs expand storage in the kitchen.
Appliances include a refrigerator, microwave, and cooktop, enough to cook delicious meals. There is also a dining table by the window to enjoy hearty, home-cooked meals. A fold-down table, across the dining is to extend the dining space when guests are around.
Also Read: 400 sq. ft. Tiny House Fits Four Sleeping Spaces, Separate Home Office
The full-fledged bathroom is designed with convenience in mind. There is a lot of storage for toiletries, along with a toilet, a shower, and a vanity sink. Storage-integrated stairs from the kitchen lead up to the loft bedroom. The room is flooded with natural light and spacious enough for a large bed.
Baluchon Eden tiny house is an ode to simple living while being closer to nature. This tiny house is built to adapt to Chantale’s needs and has been transported to Normandy. For the pricing details, you can contact Baluchon.
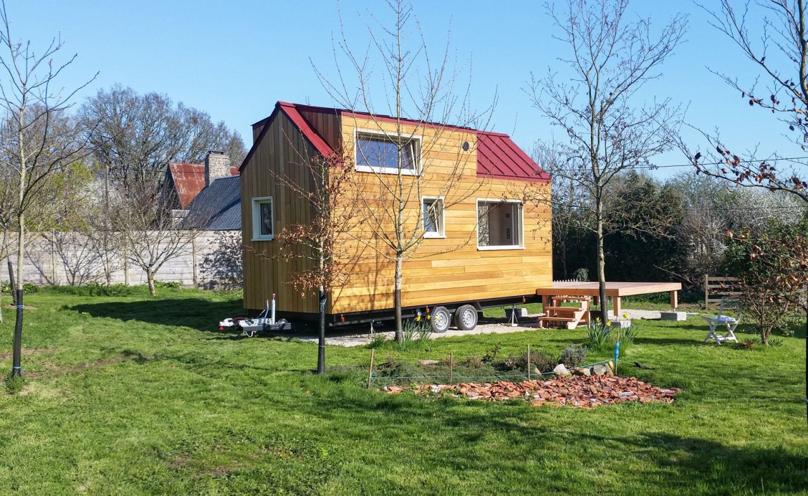
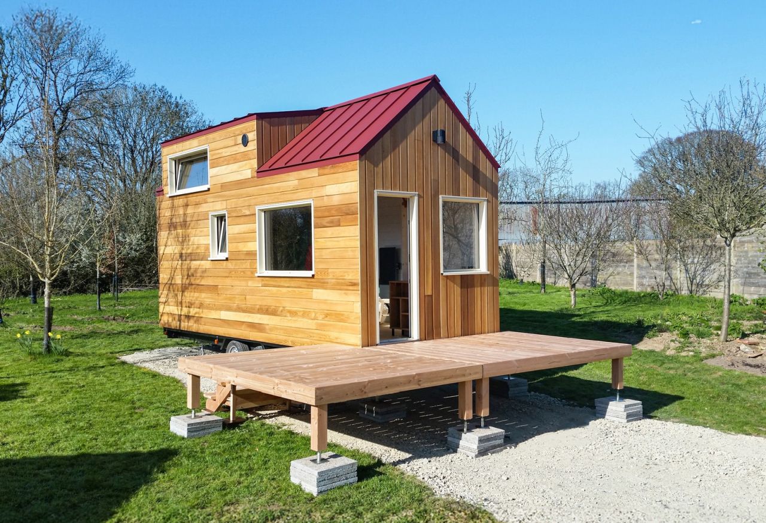
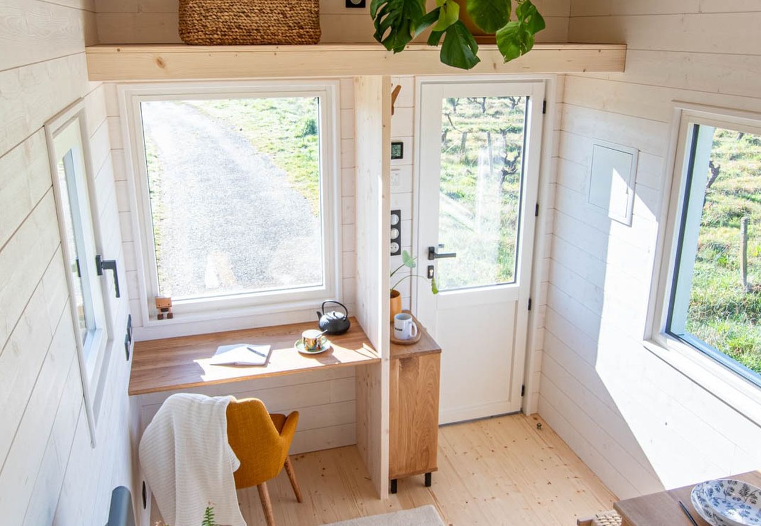
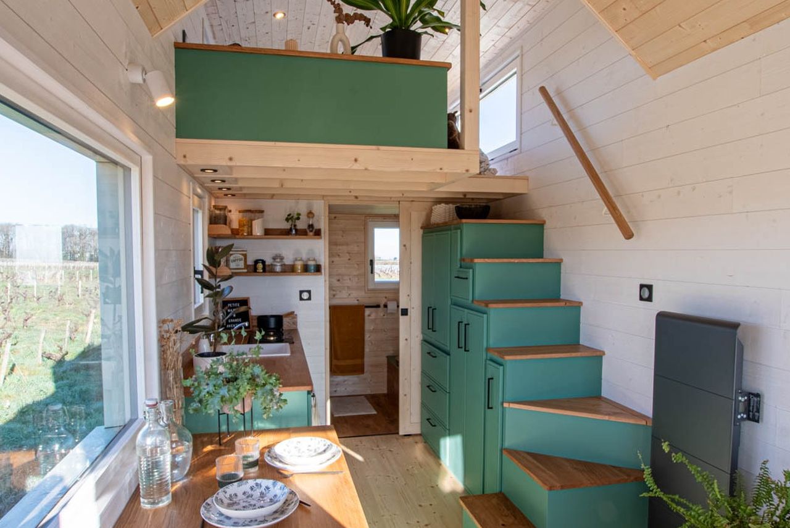
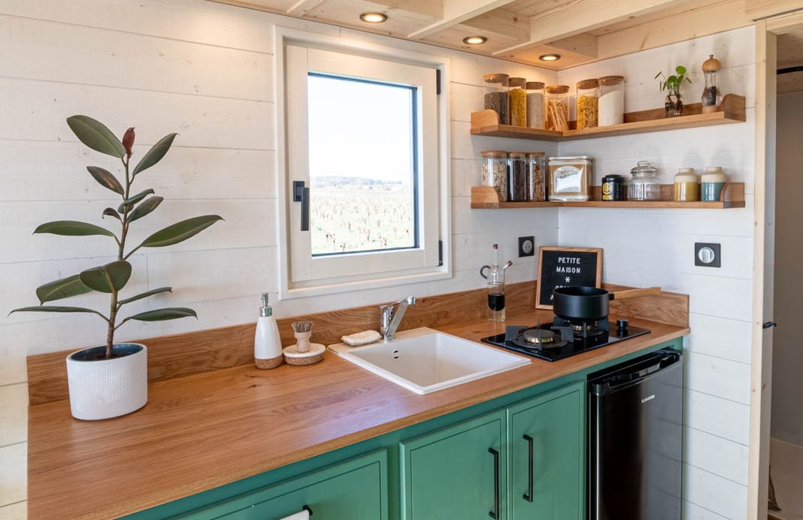
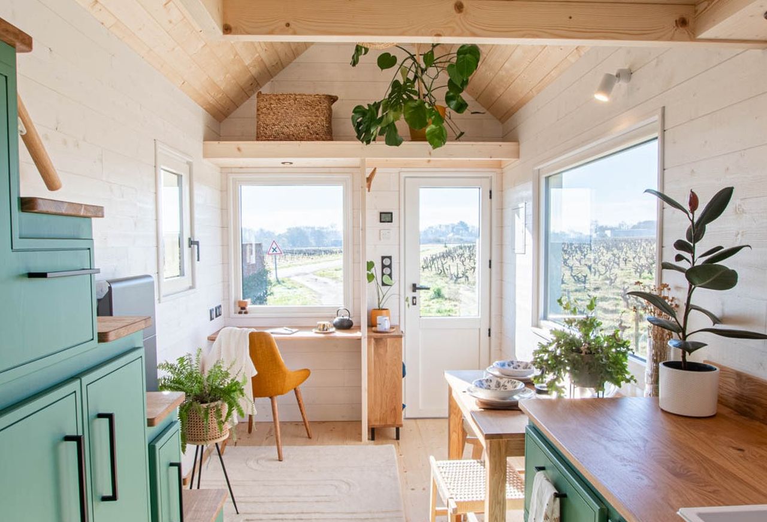
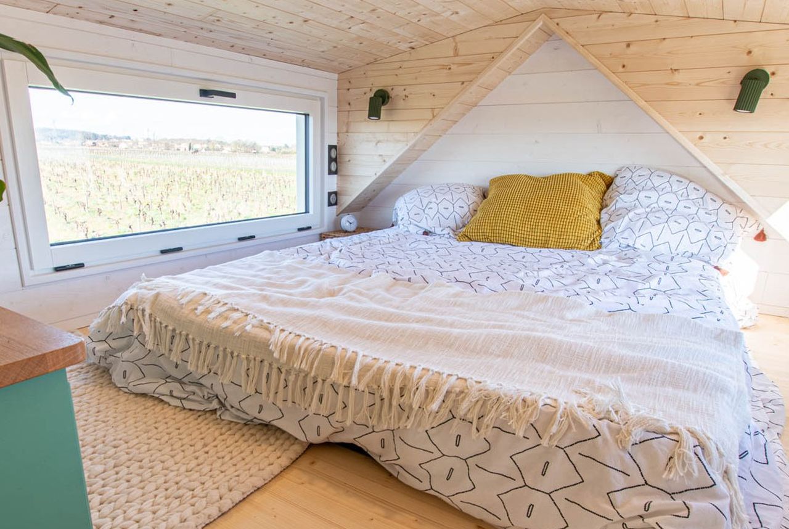
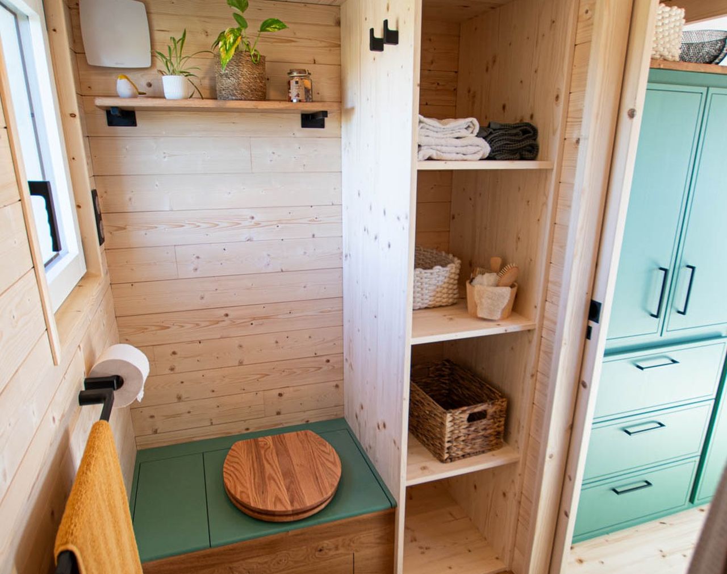
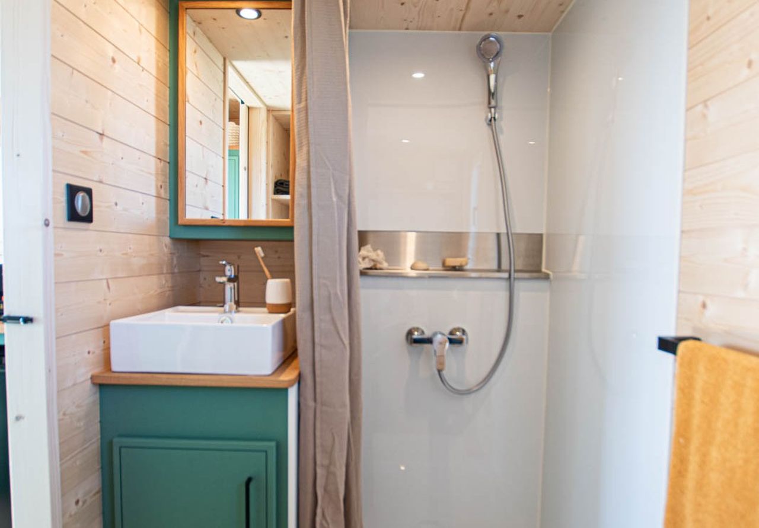
Follow Homecrux on Google News!
