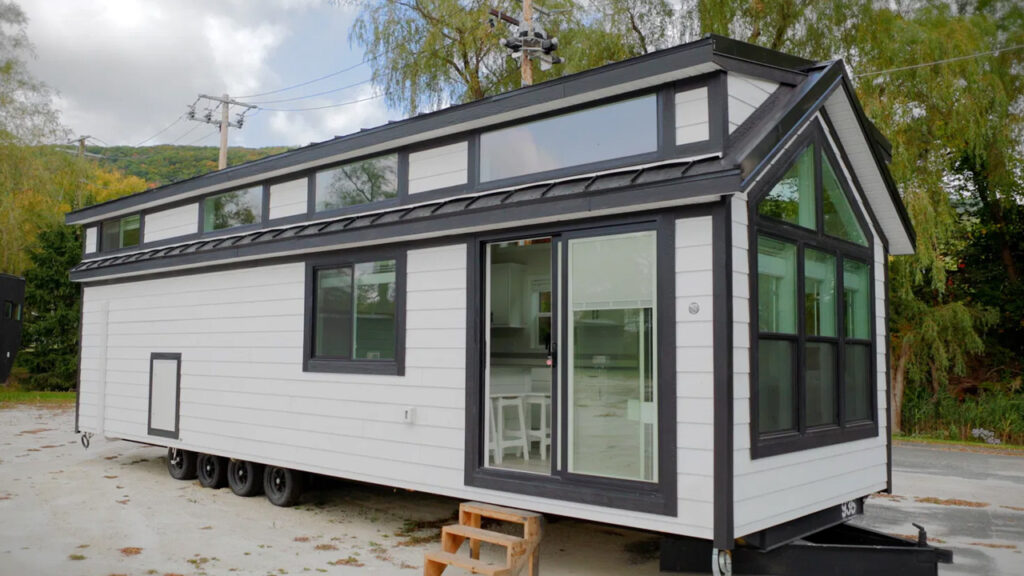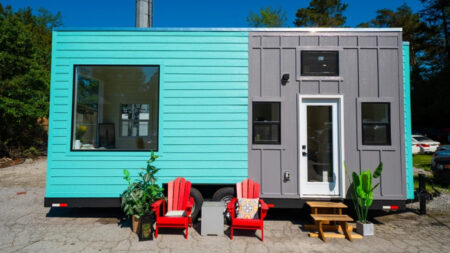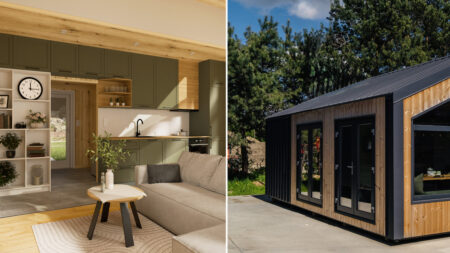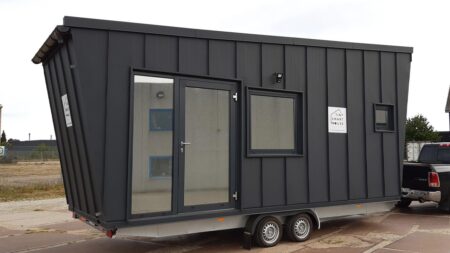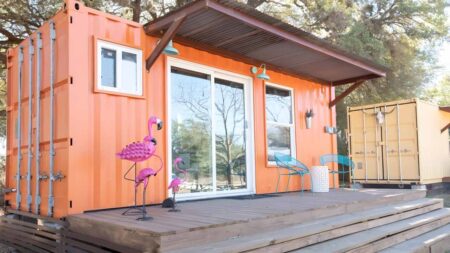The Farmhouse Chalet tiny house in Massachusetts is designed to offer sleek luxury and indoor-outdoor connectivity. Ideally designed for larger families, the tiny house has Jack and Jill loft and a downstairs bedroom, along with the spacious kitchen, lounge area, and a bathroom. Measuring 35 feet long, 11.5 feet wide, and 14.3 feet high, the tiny house has a farmhouse appearance, which is enhanced with a gable roof.
The exterior has a smart LP siding, standing seam roofing, and tons of windows to make the interior a harmonious place to live. The thoughtfully designed 400 square feet of layout of the tiny house is equipped with regular amenities that one would expect to see in a typical tiny house. There is a double loft – which is usually called a Jack and Jill loft – and a downstairs bedroom to sleep four to six people with ease.
Upon entering the house, guests find a luminous lounge area that invites to relax. It is a luminous space with the outdoor views coming in from all the sides, thanks to the big windows. The lounge area has a large L-shaped sofa and a side table with storage, turning the space into a perfect gathering spot to enjoy some idle time with friends and family. The room is equipped with a fan and an air conditioner for optimal cooling during summers.
Next is an expansive kitchen. It is equipped with countertops with enough prepping space to cook generous meals. The second countertop serves as a breakfast bar with stools and flows seamlessly into the living area, so that chatting with friends and cooking can happen simultaneously.
There is a third countertop to provide additional prep space. There is no deficiency of storage in the kitchen with plentiful cabinets, drawers, and shelf. Full-size appliances such as a cooktop, refrigerator, and a microwave add everyday accessibility.
Also Read: Barred Owl Tiny House Embraces Linear Layout Chockful of High-End Appliances
The bathroom of the tiny house is below the loft. It has a shower, vanity sink, and toilet. Next is the downstairs bedroom with a double bed and two side tables and full closet for storage. There is also an AC for ideal cooling throughout the day.
The loft area is accessible via a single staircase. The Jack and Jill loft (a loft partitioned in two) or double loft, if you will, is surrounded by windows to make the dwellers feel not too cramped in. The divided loft creates two private spaces that are spacious enough to house double mattress and some minimal wardrobe.
The brilliant layout proves how powerful the Jack and Jill style lofts can be if you know how to utilize the space. The Farmhouse Chalet tiny house in Massachusetts is currently on sale on Tiny House Listings for just $118,000.
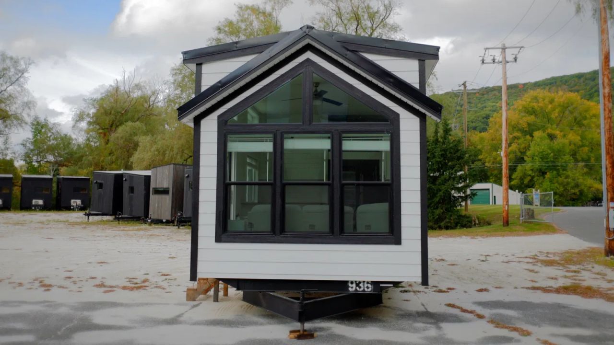
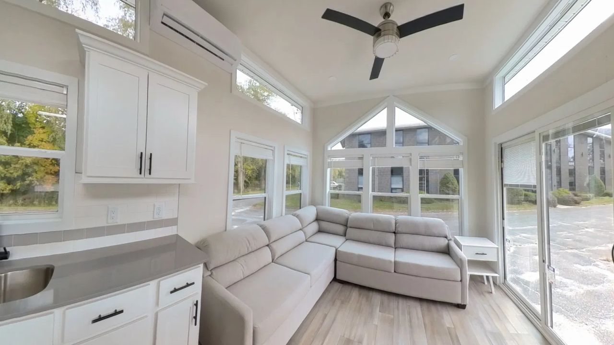
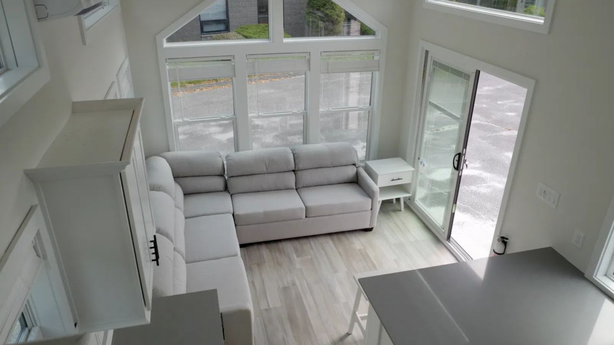
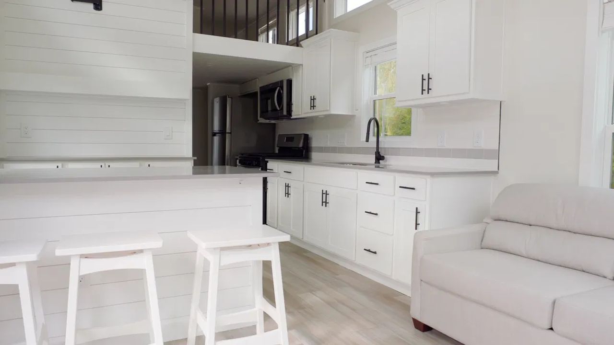
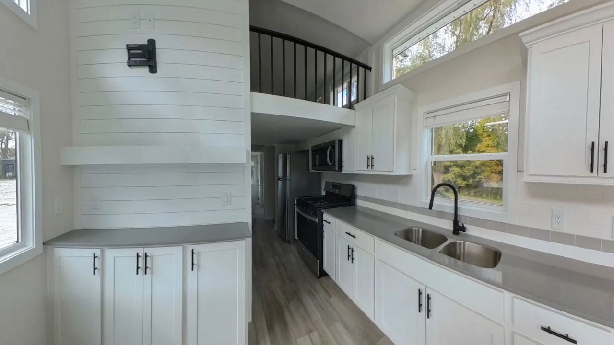
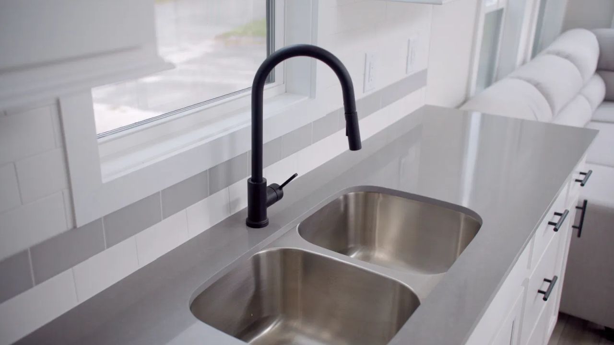
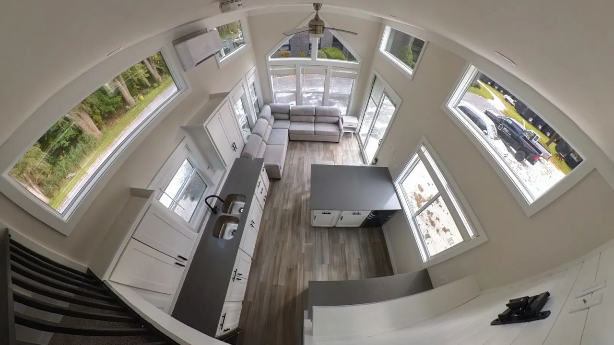
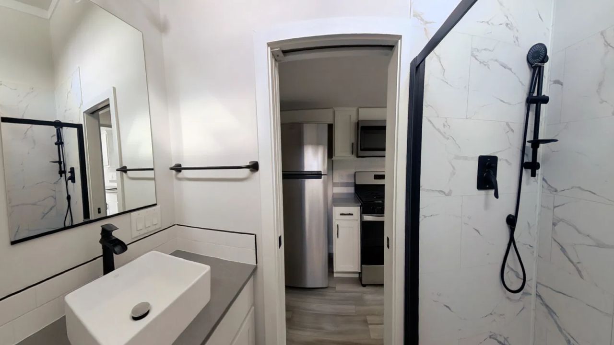
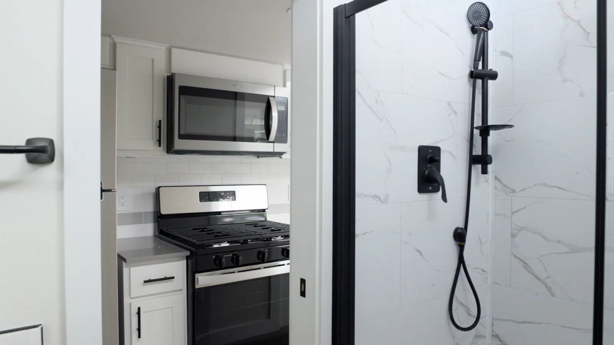
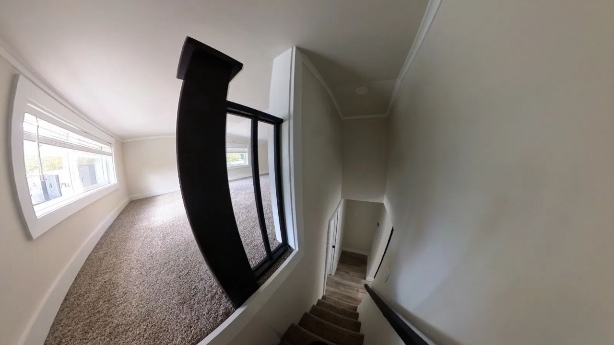
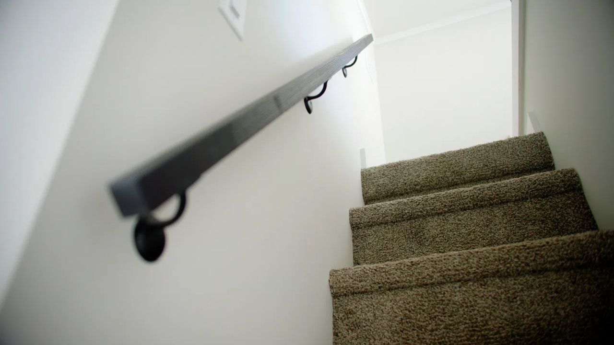
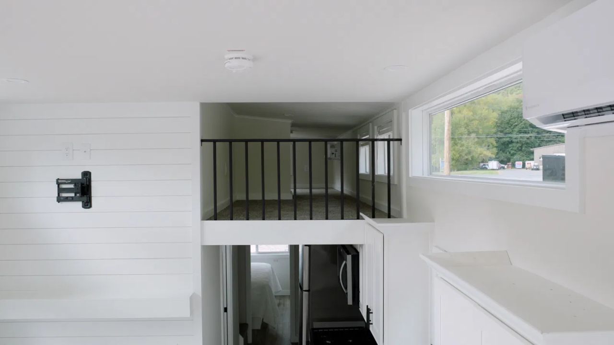
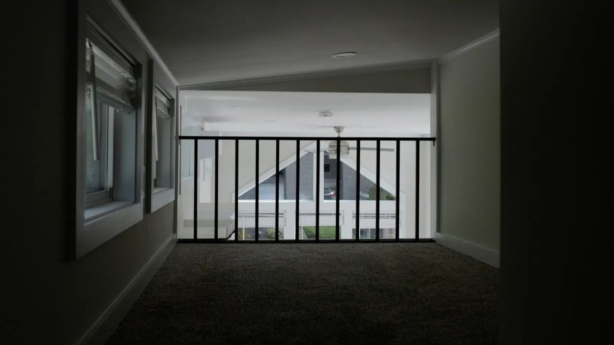
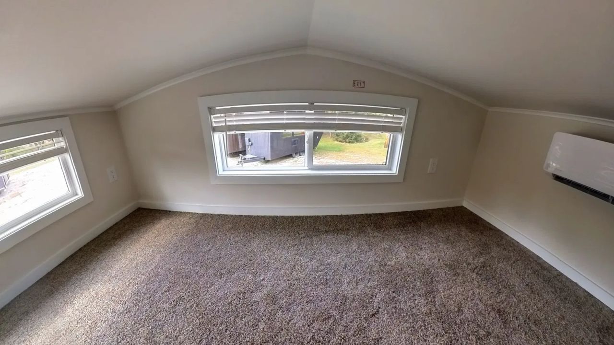
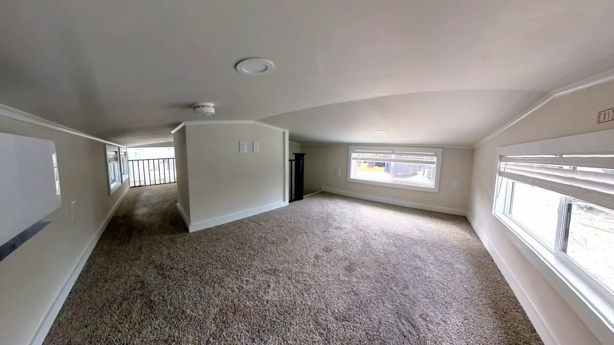
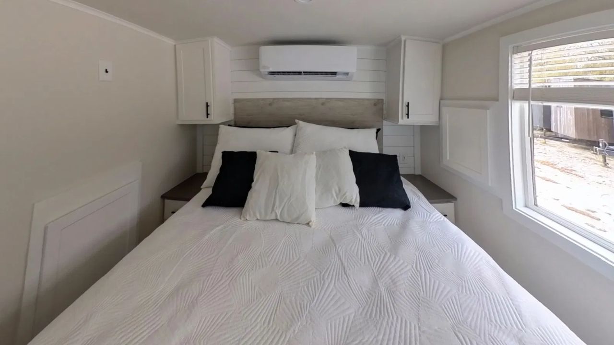
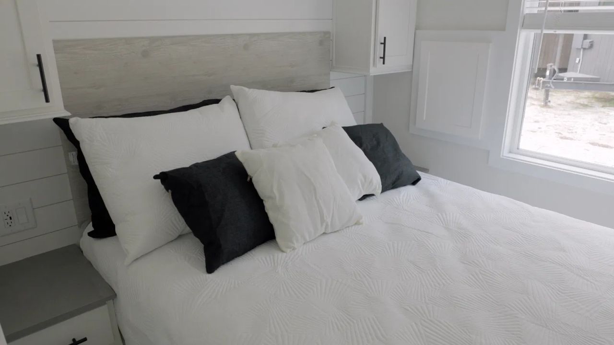
Follow Homecrux on Google News!
