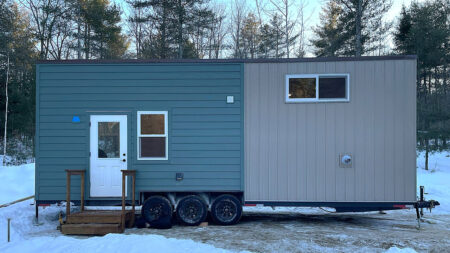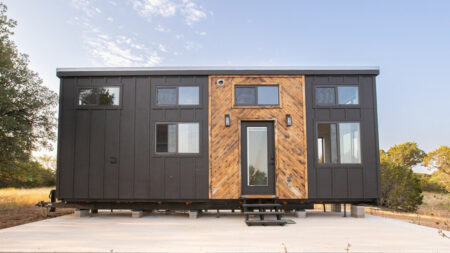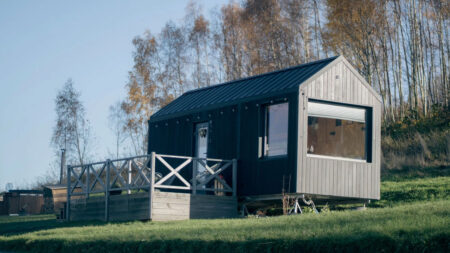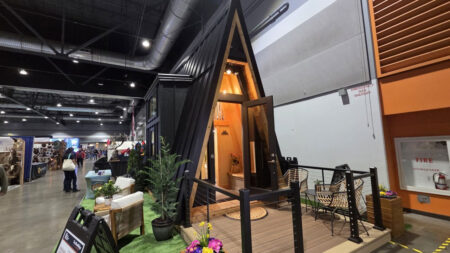Indigo River Tiny Homes has been in the micro-dwelling business for the past seven years or so. Based in Dallas, the tiny house manufacturer has designed over a hundred mobile habitats, yet hasn’t been able to amass a fandom that is anywhere close to Minimaliste or Tiny Mountain Houses. Despite its lackluster PR and slow marketing, Indigo River Tiny Homes is still competing with top names in the US tiny house industry and making a mobile home every now and then. The Farrell tiny house is one of those micro dwellings from the builder.
Measuring 32 feet long and 8.5 feet wide, the Farrell tiny house features a metal exterior outfitted with large windows that allow light and air to pass through. The tiny house is mounted on a triple-axle trailer while a single slope roofline caps the structure. On the inside, we have a kitchen, two lofts, a bathroom, and plenty of storage to accommodate items and keep them out of sight.
One of the major highlights of the tiny house is its open living room that isn’t equipped with a sofa or a bench. You’d rather spot a couple of custom sit/stand workstation desks that transform the living room into an office space. These desks not only allow you to work from the comforts of home but also blend with the countertops and dining bar nearby, adding to the overall aesthetic of the house.
Speaking of countertops they not only add elegance to the home but also bring a whole lot of functionality to the kitchen. The kitchen features a long butcher-block countertop that incorporates a sink and cooktop. On a little downside, there is no backsplash so it’s the windows that end up forming the vertical extension to a counter. The kitchen is also filled with a range of appliances with the likes of oven, hood and refrigerator.
Facing the countertop is a storage staircase leading to the primary loft of the tiny house. The queen-size loft is equipped with a bed and two wardrobes. Sleeping two to three people with ease, the loft also allows anyone under six feet four inches to stand up beside the bed and wardrobe. The makers have also accoutered the bedroom with extra cabinets at the head of the bed. The Farrell tiny house also packs another classic crawl-in loft with custom built-ins. Accessed via a fixed ladder, the second loft also sleeps two to three people with ease.
Also Read: Mt Gabriella Tiny House Features Optional Porch and Separate Bedroom
Downstairs is the bathroom that features an extra large vanity and custom bathroom cabinets. Other features include a glass shower door, a vented laundry cove for a combo washer/dryer, and a composting toilet. Overall, it looks like a decent tiny house that is ideal for a small family. We are not familiar with the price of the tiny home, but you can visit Indigo River Tiny Homes to inquire about details.









Follow Homecrux on Google News!




