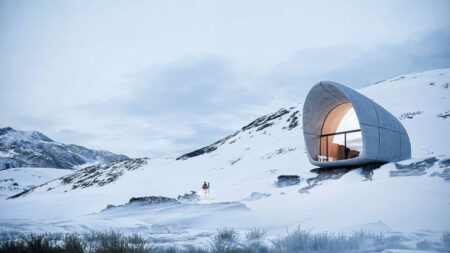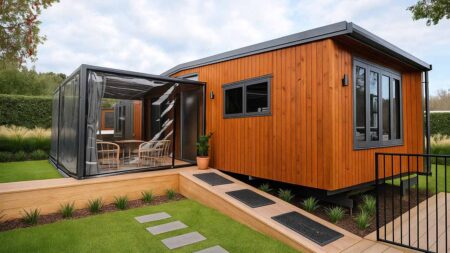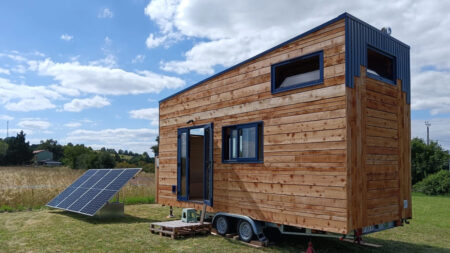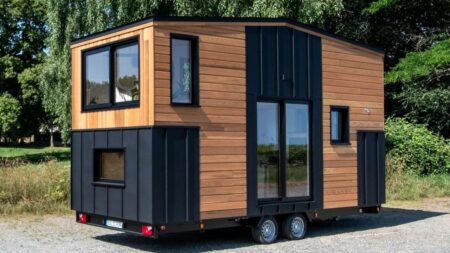Being an ardent follower of Homecrux, you probably have an insight into the realm of downsized living that has become a hit with people of all ages. This relatively modern lifestyle includes tiny houses on wheels, camper vans, school bus conversions, and A-frame cabins. Today we bring you the design plan for the Fjallstuga A-frame cabin, designed by Small House Catalog. The one-bedroom cabin is specifically designed for a location along the Oregon coast, with its luxurious layout and indoor-outdoor flow.
An A-frame cabin is a perfect blend of a cabin-esque and tiny house infrastructure to live in a quaint location where you can enjoy the beauty of your surroundings. Defined by the typical A-frame facade the design plan for the Fjallstuga cabin is a visual delight as the dark exterior compliments the light-filled interior. Measuring 336 sq. ft, the cabin has a raised post and pier foundation.
The core layout of the house features a living area, bedroom, kitchen, and bathroom on the main floor whereas a storage loft can keep extra belongings out of sight. With an all-wooden interior with modern amenities, the cabin is perfect for a small family or weekend getaways.
There is even a tiny patio included under the A-frame. A glass front door opens to the snug interior where multiple windows are added to the layout to keep it nice and breezy.
You enter the spacious living room with a couch and a coffee table. Further in, a small bathroom with a vanity, toilet, and shower is designed. Opposite to it is the kitchenette with basic appliances to cook a decent meal.
Also Read: Morning Glory With Wraparound Porch and Bump-Out Kitchen is Woodland Escape
At the other end of the house, a cozy bedroom is positioned. Fitted with a comfortable bed, two side tables, and a chair, the room has a large window bringing fresh air and light. A sturdy ladder outside the room takes you to the small storage loft.
The Fjallstuga A-frame cabin can be outfitted with a wood or gas fireplace in the living room and a mini-split heating and cooling service to keep the temperatures inside pleasant. You can get your hands on the plans for this modern cabin for $150. The design complies with IRC & IECC so you need not worry about breaking any rules. The Fjallstuga A-frame cabin is perfect for full-time living if you wish to downsize or as a vacation rental.






Follow Homecrux on Google News!




