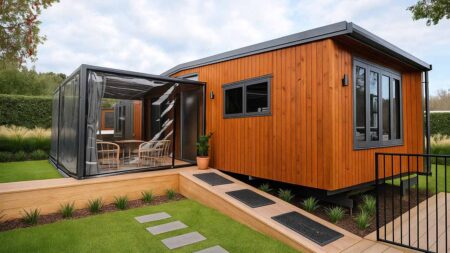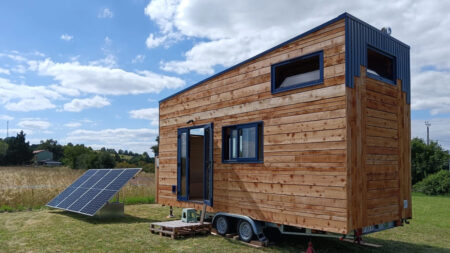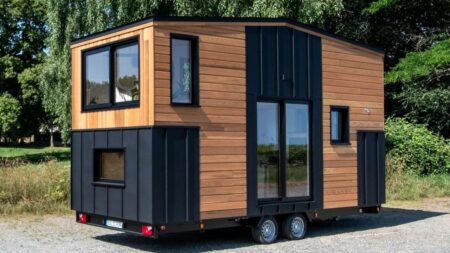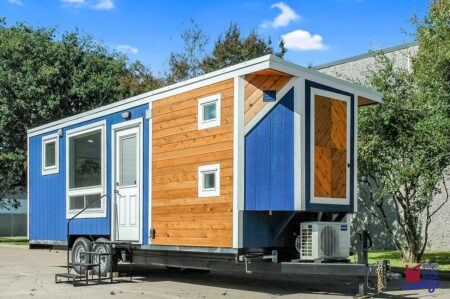Ohio’s best tiny house manufacturer, Modern Tiny Living (MTL) is one of the creators of the most exquisite micro-dwellings in America. Usually keeping its models well below 30 feet, the builder recently unveiled its Honeylion tiny house. The 37-foot abode also became the first gooseneck model to have ever come out of the workshops of MTL. While the Honeylion is a beautiful addition, I can’t deny that its shorter models are equally majestic. A case in point is the 28-foot Fox tiny house. The Fox tiny house is a custom build with a gourmet kitchen, tiled bathroom, queen-size loft, and plenty of storage, making it a perfect abode for a travel-loving couple or an empty nester.
What intrigued me the most was that this dwelling doesn’t feature the trademark elevated living room. Measuring 28-foot-long and 8.5-foot-wide, the tiny house on wheels forgoes the signature MTL elevated social area as the builder calls it. Instead, an open space is created at one end to provide the ability to furnish it however the owner sees fit.
The butter yellow exterior of the house has an LP lapped smart siding with a steel roof. There is also an exterior storage box for outdoor gear, tools, and such. The front door opens into the snug interior with luxury vinyl plank flooring and shiplap walls.
Upon entrance, an open area is left to be furnished with a choice of furniture including a dining setup, a convertible couch, a coffee table, or a sofa bed. The owner is free to make whatever she wishes of this space. The only furnishing in the living room is a custom bookcase placed next to the storage-integrated staircase. Being a bookworm, I adore this addition as not many micro-dwellings deem bookcases a necessity.
The kitchen is designed next to the living room. It has a four-burner cooktop, microwave, range hood, white quartz countertops, marble backsplash, farmhouse sink, and refrigerator to make cooking gourmet meals easier for the resident. There are plenty of overhead and under-counter cabinets to store essentials. It doesn’t include an oven but a space is left under the cooktop counter should the homeowner decide to take up baking.
Also Read: Lincoln Tiny House With Screened Porch and Doghouse is Pet Parent’s Dream Home
The staircase in the living room leads to the queen-size bedroom loft. It has a low ceiling but there are multiple windows to maintain natural light and air flow. Under the loft, a bathroom and laundry area are designed with ample storage options.
Down the hall from the kitchen, a small section is dedicated to a washer/dryer unit with overhead laundry storage. A pocket door conceals the bathroom which has a marble-tiled shower with a bench and glass door, a flush toilet, a vanity sink, floating shelves, and cabinet storage with hidden shelves. Although the Fox tiny house is a custom dwelling with its price unknown, the MTL custom prices indicate that the cost for this particular abode must have been well above $120,000.







Follow Homecrux on Google News!




