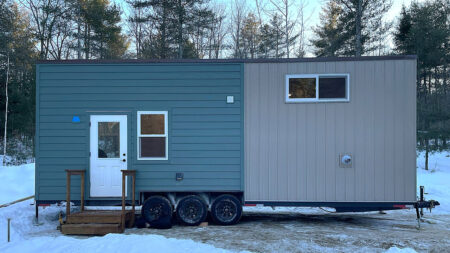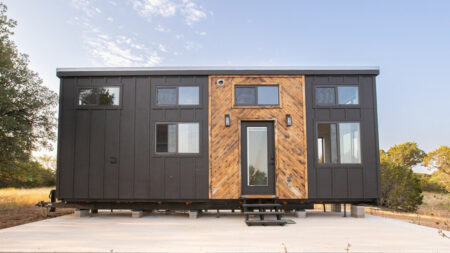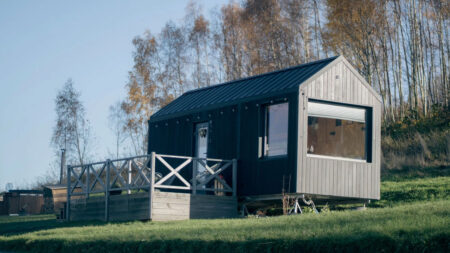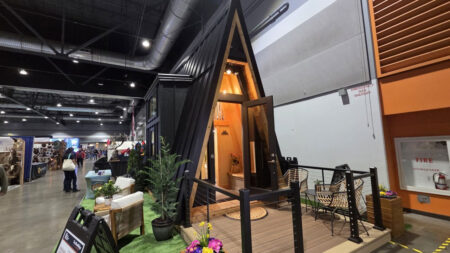Alphaline Tiny Homes, a tiny house builder in Australia, is acknowledged for building sustainable and customized tiny houses with flexible designs. The spacious Frangipani 8500 tiny house by the manufacturer has a single-floor layout with comfort and luxury in its compact 27.8-foot-long and 9-foot-wide structure.
The Frangipani 8500 tiny house has a clean, open floor plan with plenty of room to move. The tiny house on wheels features an engineered steel frame and trailer. It offers a living space, kitchen, bedroom, and bathroom with sliding glass doors and windows providing ample light and fresh air.
A large glass door leads into the versatile living room. It has a convertible couch and a coffee table and is well-lit with two windows. Next to the living room is a custom-designed galley.
With a neat and functional space, the kitchen has modern appliances for cooking a decent meal. It has a two-burner cooktop, a full-height refrigerator, and ample storage in drawers and cabinets. A round table with four chairs serves as a dining nook.
Also Read: Two Loft Brook’s End Tiny House is up for Grabs in New Jersey for $60K
Adjacent is the bedroom accommodating a comfortable queen-sized bed. The room has two built-in nightstands, an open wardrobe with a hanging shelf, and a coatrail. The en-suite bathroom is behind a pocket door. It has a toilet, shower, and vanity sink.
The Frangipani 8500 Tiny House can be equipped with additional custom upgrades and amenities. It is a perfect dwelling to be used as a full-time residence, ADU, or vacation rental.







Follow Homecrux on Google News!




