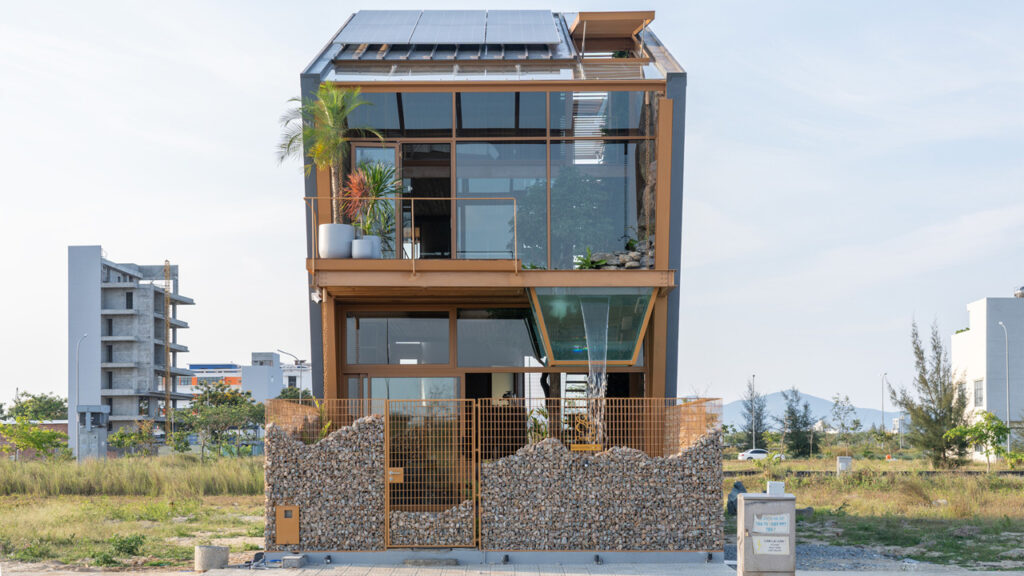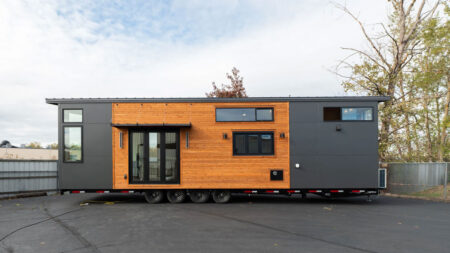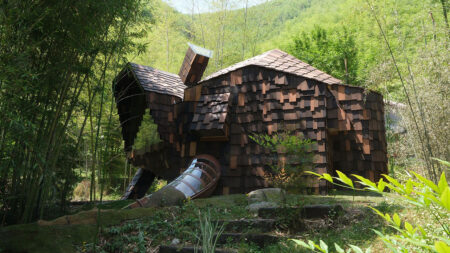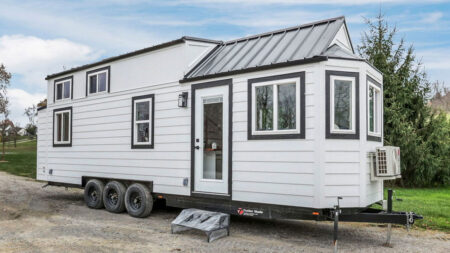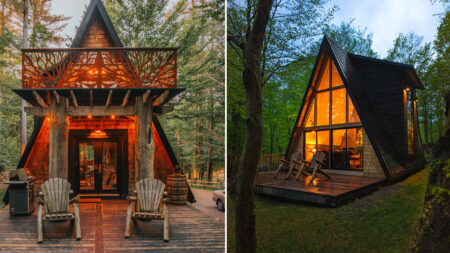Nestled within the tropical region of Hòa Hảiin, Vietnam, with an abundance of sun and rain, Ga.o House by 85 Design brings home and workspaces together under one low-impact roof and stands out as a great example of architecture shaped by climate. Built with a prefabricated steel frame, the passive structure makes the best use of natural resources like solar energy and rainwater to prevent carbon emissions of over 8.5 tons annually.
The project uses a prefabricated steel frame for flexibility, low-waste construction, and easy recycling. The adaptable layout allows the spaces to be changed as needed. The building area is kept small to leave more open space and let in fresh air and sunlight to minimize energy demand. There are rooftop solar panels that generate about 11,000 kWh yearly, along with smart tech to manage the energy usage. Rainwater and irrigation water are also collected and reused to reduce waste.
Ga.o House has two floors and an attic. The ground floor includes an office and a small bar for staff meals and drinks. There is a front garden with plants, water, and tiered floors that offers scenic views and invites interaction. Reused foundation stones serve as steps and decor, adding texture and charm.
The first floor has a private office that can be converted into a bedroom via a concealed foldable bed behind the work desk. There is a substantial double-height void for natural air circulation and to bring natural daylight into the interior space.
One standout feature is a cascading waterfall and a large glass fish tank on the front balcony. Water flowing between the rooftop feature and garden pond help regulate the microclimate and also create a calming soundscape throughout the building.
Also Read: First House on Moon – The Moonhouse to Make Lunar Landing in June
The attic has a small bedroom with a wide 180-degree view. A green wall runs from the ground floor to the roof that serves as a decorative element while improving air quality as well. A part of the roof can be opened for natural light and airflow while the rest is covered with solar panels, AC units, and water tanks.
Ga.o House achieves a greener design by employing the above-mentioned strategies. Over time, the project will cut over 200 tons of carbon over time, which is equivalent to planting 3,500 trees.
The design goes beyond basic needs by focusing on natural and recycled materials, energy efficiency, and renewable resources like solar, wind, and water. It aims to reduce carbon emissions and support Vietnam’s push for sustainable urban growth through passive architecture.
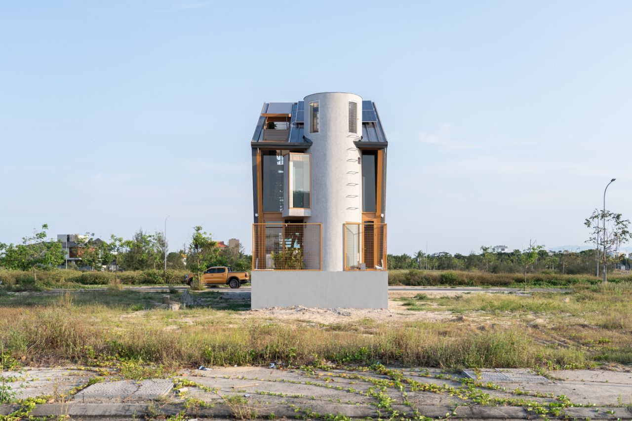
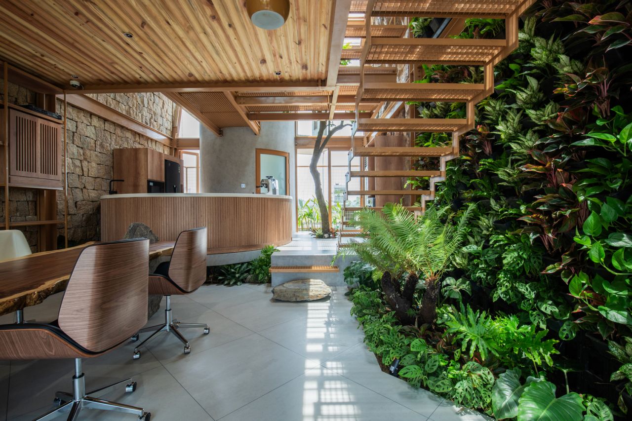
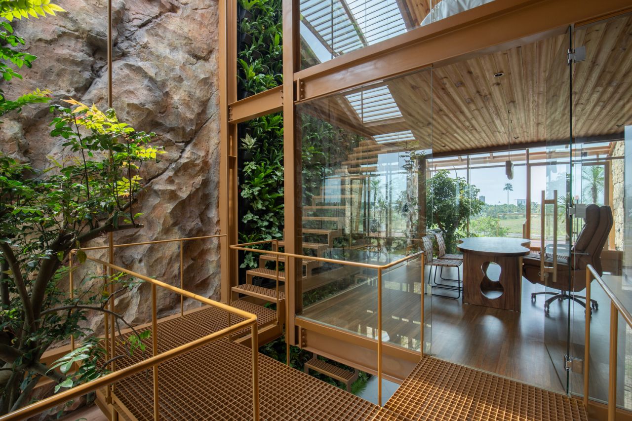
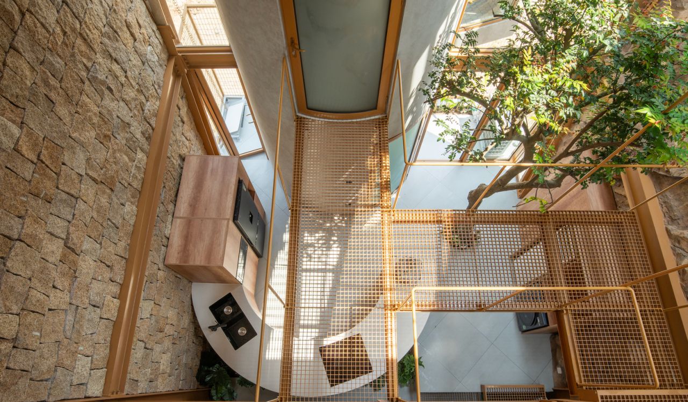
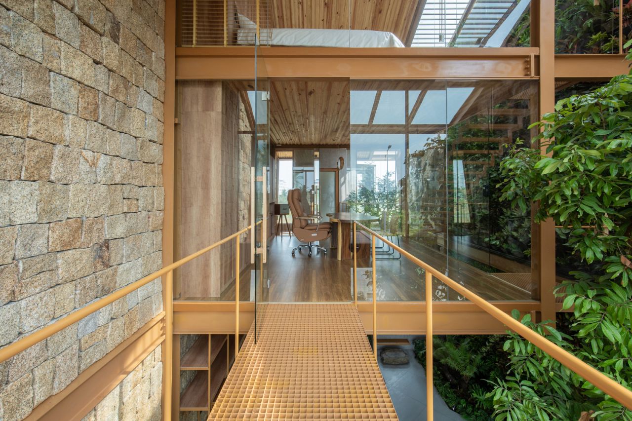
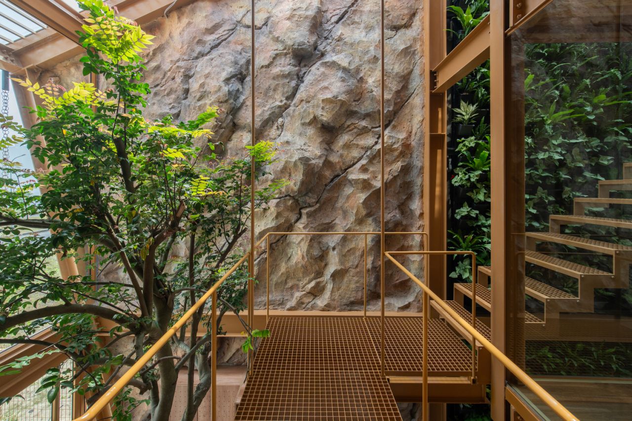
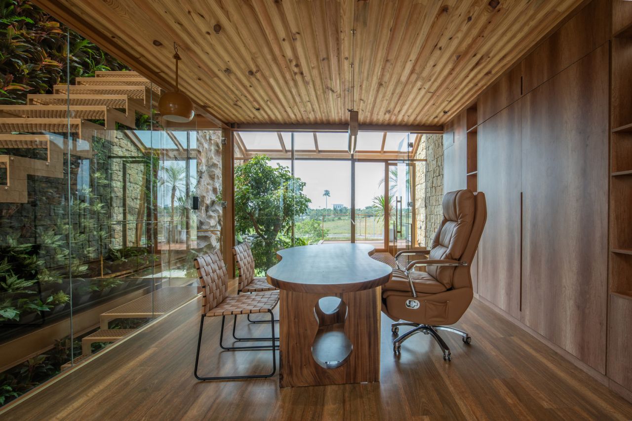
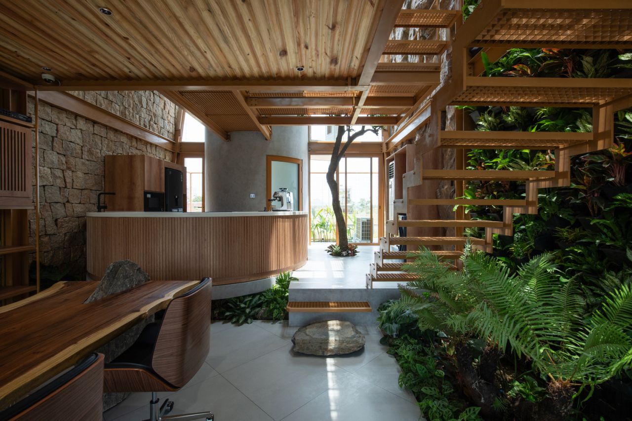
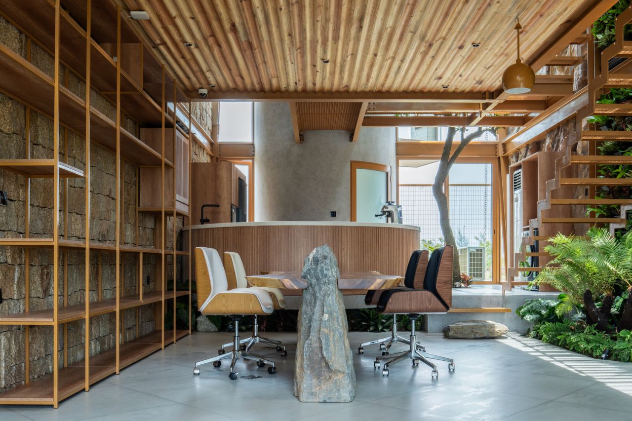
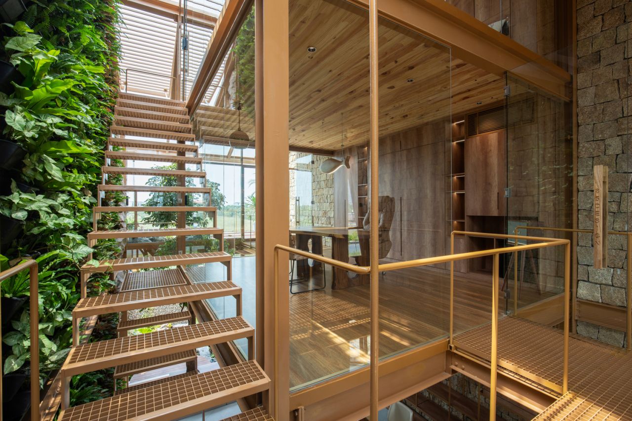
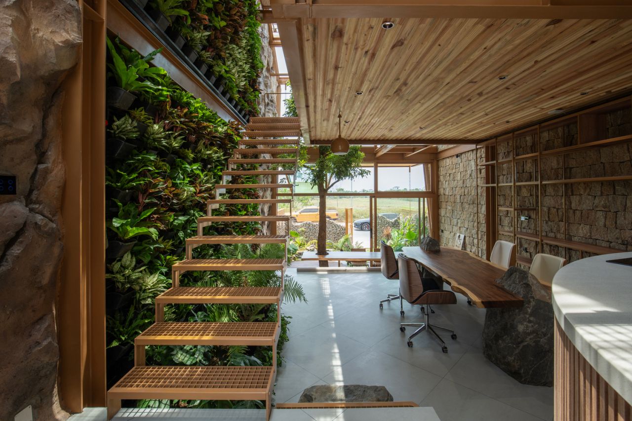
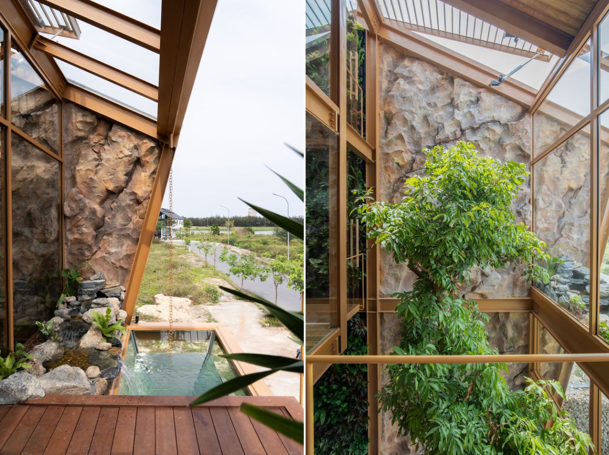
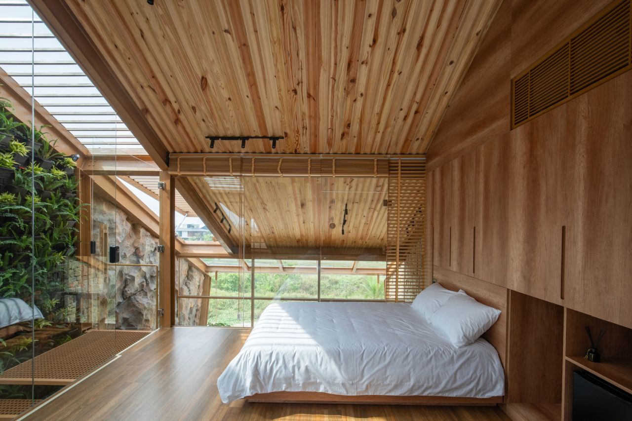
Via: ArchDaily
Follow Homecrux on Google News!
