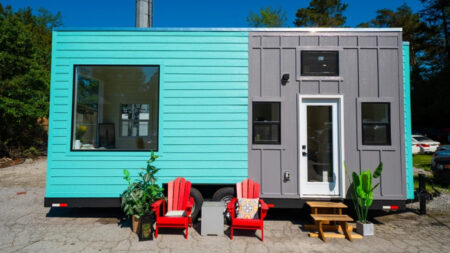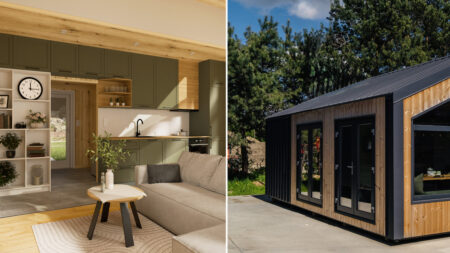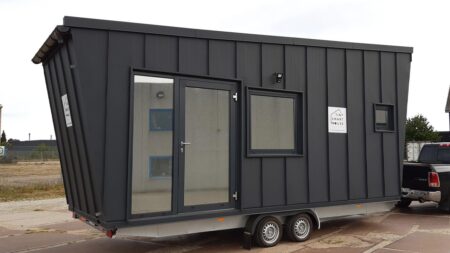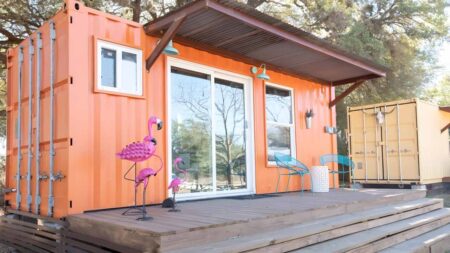Tiny house industry keeps us on our toes. There are so many aspect of downsized lifestyle embodied into the industry that it becomes difficult to pick a favorite. You have tiny houses on wheels, tiny houses on foundation, and Park Models offering different versions of downsizing for individuals and families alike. But one thing that we all can probably agree on is that nobody does it better than tiny house builders from the land Down Under.
Australian and New Zealanders have been making the chicest compact houses in a growing industry with a certain je ne sais quoi. A newcomer on the Australian tiny house scene, Ridgeline Tiny Homes is a family-run business that understands the needs of downsizers and how to cater to those needs through its micro-dwellings. A case in point, the Hartley tiny house.
Hartley tiny house is a study in monochrome, wherein it utilizes the natural wood palette paired with black accents to create a luxurious effect inside and out. Measuring 27.5-foot-long, the tiny house is built on wheels for the ease of mobility, offering freedom to a small family to travel together in its two-loft layout. Given the different zoning regulations than those of America and Europe, the micro-dwelling rejoices in a height of 14 feet, while the width is staunched at 7.8 feet to allow road legality.
Unlike most tiny houses that have the loft stairs right in the middle of the house, Hartley puts the storage-integrated feature at the back to create a free flow of movement. The best part, though, has to be the integration of big windows throughout the dwelling to bring in as much natural light as possible.
The builder’s signature birch plywood with black shadow lines as interior lining is what makes the house stand out. The French doors open into a compact living area next to the loft stairs and allow the dwellers to soak in the beauty of the outdoors. It has a small couch, room for a coffee table, and a workstation created under the stairs.
A black-clad kitchen is designed along the living area. The kitchen has a wooden countertop, a four-burner cooktop, an oven, dishwasher, a pull-out pantry, multiple under-counter cabinets, and an overhead shelf. It has built-in space for a microwave and refrigerator. Opposite the cooking area is a built-in breakfast bar next to a window.
Also Read: Insanely Beautiful Tiny House Exudes Modern Luxury in a Prime Location
A removable ladder is placed here to access the second loft above the bathroom. The loft has a queen-size mattress and a window. It is small but gets the job done, which is to offer additional sleeping area. The bathroom under the loft is a beauty to behold. It is spacious and fits a toilet, a glass-enclosed shower cabin, a vanity sink with under-counter cabinets, space for washer/dryer hookup, and a big closet.
The primary loft sits above the living room and also accommodates a queen-size bed and storage cubbies. Priced at AUD 150,000 (approximately USD 97,200), the Hartley tiny house is bold, beautiful, and offers luxury in a small and affordable package.









Follow Homecrux on Google News!




