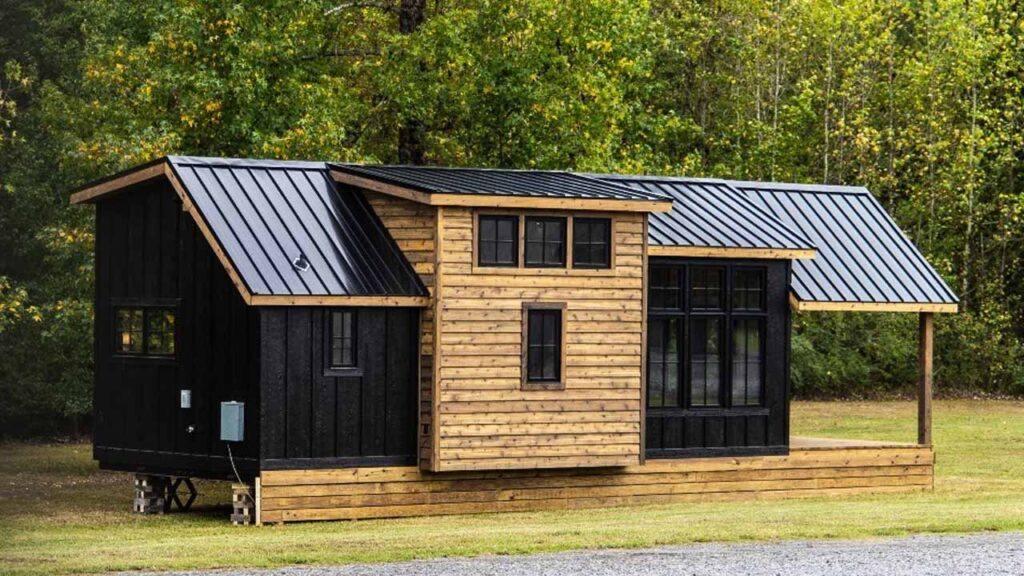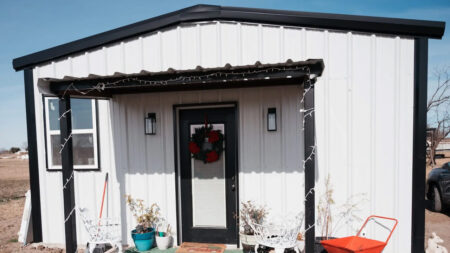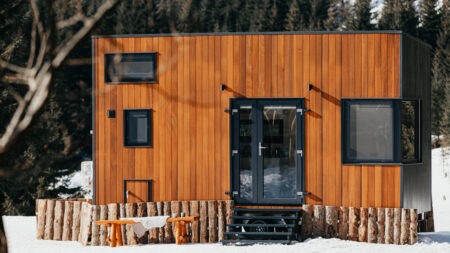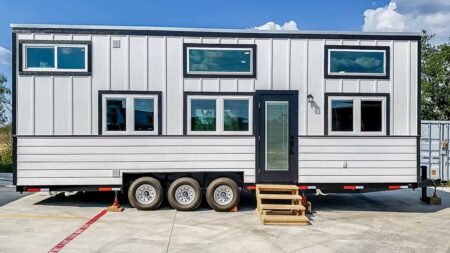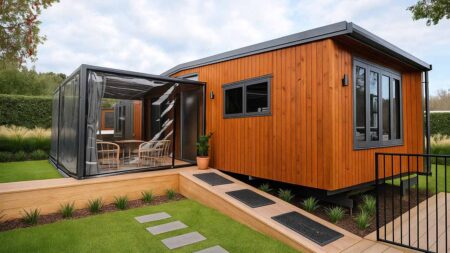It’s been quite some time since I last had a chat with a tiny house manufacturer. If memory serves right, last year I talked to Jerry Terry, CEO of Decathlon Tiny Homes, and that was that. There are two reasons why I have not been interviewing tiny home makers recently. The primary reason is that many manufacturers shy away from revealing new models during the winter. I have had a heart-to-heart with many builders in the last couple of years, but one name was missing, that of Doug Schroeder, CEO of Timbercraft Tiny Homes.
The Alabama-based tiny house builder is widely regarded as one of the frontrunners in the tiny house business. So when I came across a tiny home on the company’s Instagram timeline, I had to touch base with Doug. “This model was designed for our community called Hidden Mountain Villas here in Alabama called Hidden Mountain Tiny Villa,” Doug tells me. The CEO of Timbercraft further informs, “Hidden Mountain will be a beautiful lake community with 24 homesites.”
“It is conveniently located across the road from the water, only a half mile to a boat launch, 10 minutes to Guntersville, and 25 minutes to south Huntsville. There are several RV and mini storages within 1.5 miles. We are building a pavilion, a dog park, and a pickleball court. Hiking trails and onsite storage rentals are also in the plans. The setup includes all utilities, driveway, landscaping, and even a timber frame carport,” Doug points.
Looking at the design, the tiny home boasts a wooden exterior with a metal roof for durability. It has an open porch area that reminds me of Park Models, Wind River Tiny Homes boasted in their Pisgah, Cumberland, and Tellico lineup.
“We offer two versions of the homes. Both homes have the same main floor layout but with different loft configurations resulting in a 545 sq ft and a 605 sq ft version. These are ANSI-certified park model tiny homes with luxurious amenities and modern rustic designs,” Doug states.
The tiny home comes finished in spray foam insulation, shiplap walls and ceilings, hardwood floors, tile bathrooms, custom cabinets, and more. Despite all these features, it’s not the exterior that has me impressed. The real highlight of the tiny home is its interior. Unlike, traditional tiny homes where you spot compact spaces and multi-functional furniture, the Hidden Mountain Tiny Villa boasts large spaces with specialized areas dedicated to the living room, kitchen, bathroom, and bedrooms.
Also Read: $50K Tiny Writer’s Cabin is Private Retreat in Convenient Gooseneck Layout
Visitors gain access to the interior via French doors and into the living room. The living area features a large sofa, a center table, plenty of cabinets, and nooks for storage. The eye-catching accent wall with television and fireplace adds to the aesthetic of the space.
A little ahead is the kitchen of the tiny house. It has an array of appliances ranging from a microwave and four-burner cooktop to a refrigerator and dishwasher. Not to mention an array of cabinets that prove handy in housing kitchenware. The maker has also made room for a dog bowl filling station in an alcove under the staircase.
The tiny home includes a couple of bedrooms, both featuring wardrobes, and a bathroom with a toilet, shower, and sink. Unlike traditional tiny homes that opt for a storage-integrated staircase or ladder, Timbercraft Tiny Homes have positioned the stairs behind the walls. While I am awaiting more details from the maker, Doug tells me, “The model starts at $196K and fully optioned models are closer to $225K.”
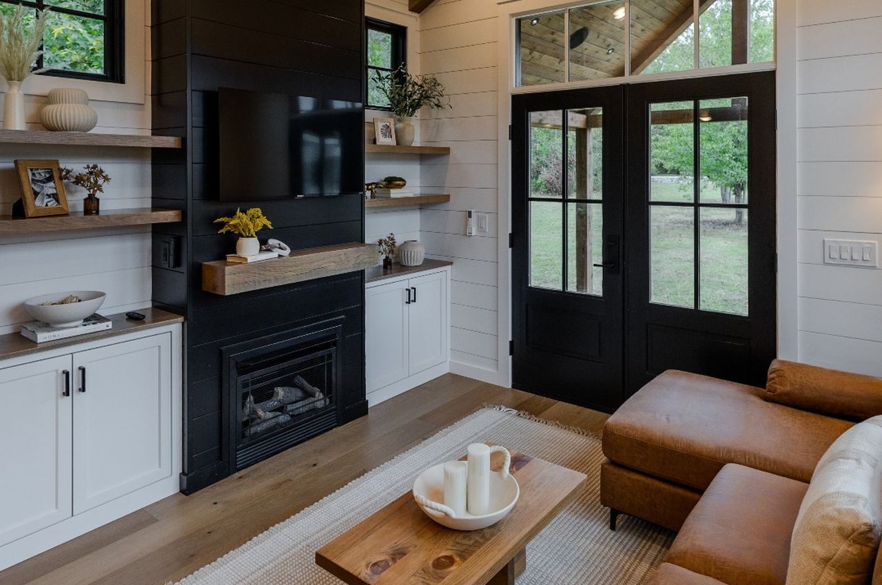
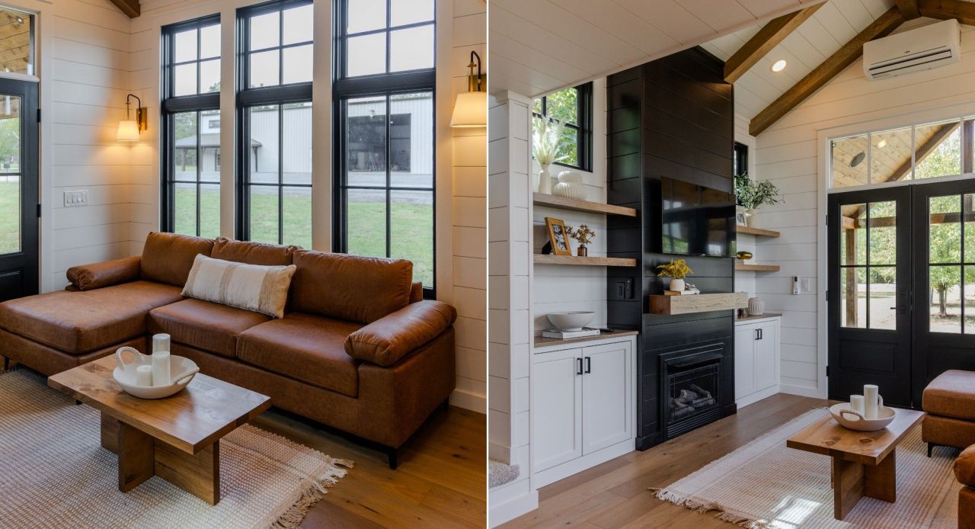
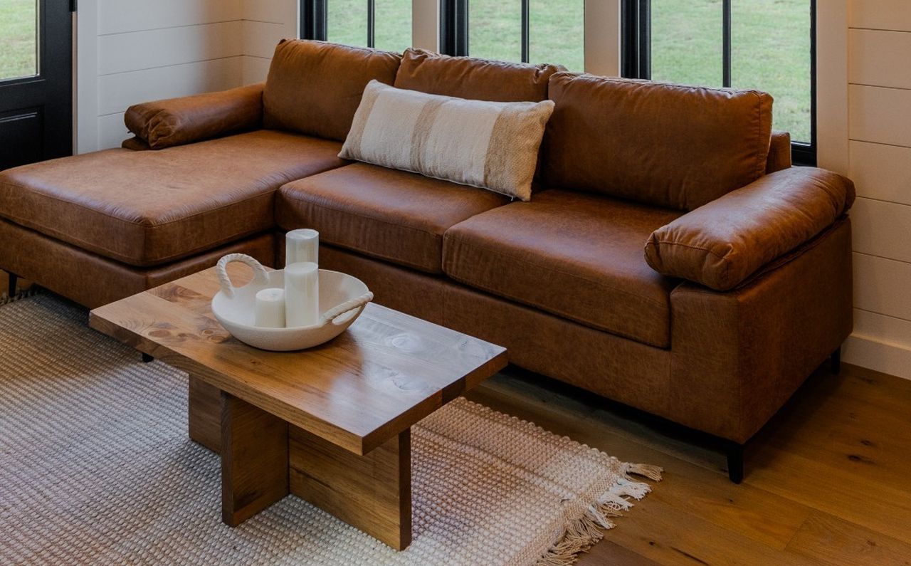
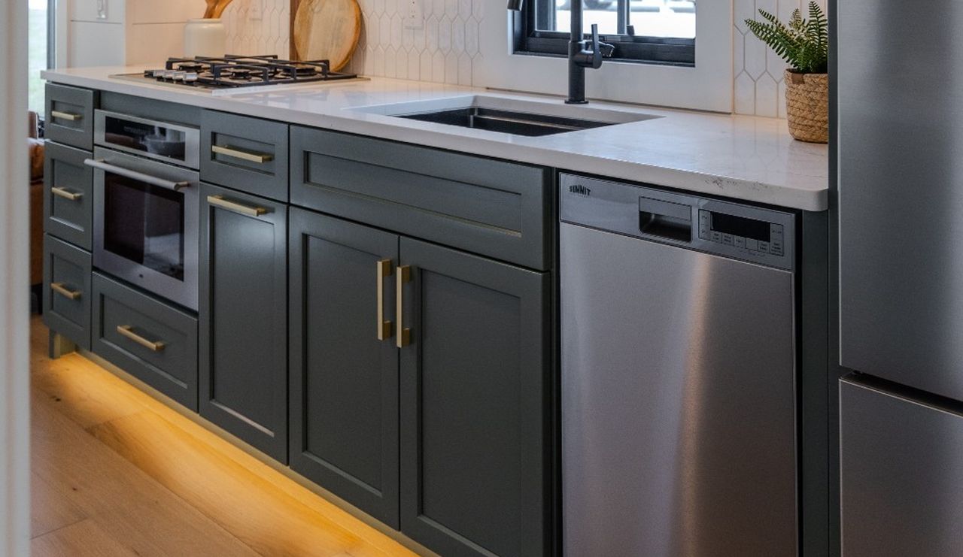
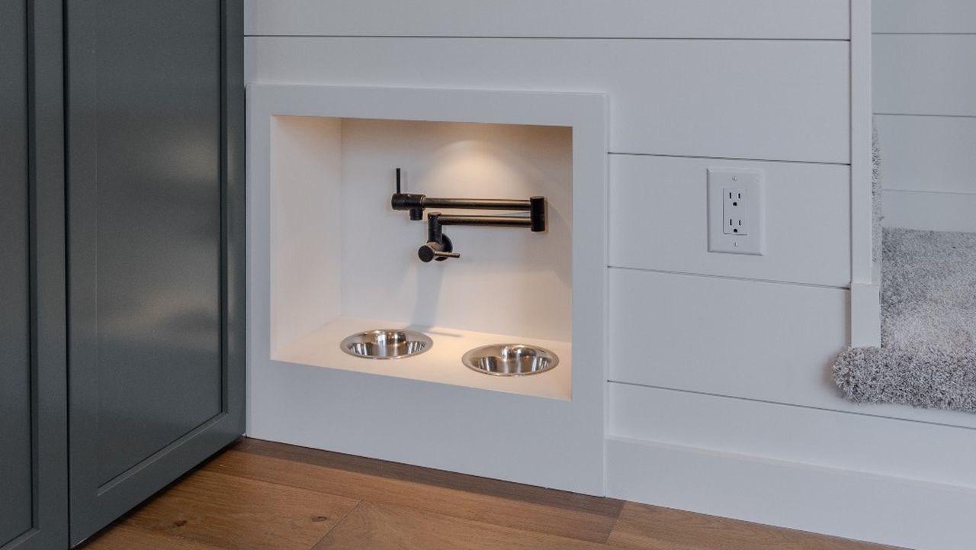
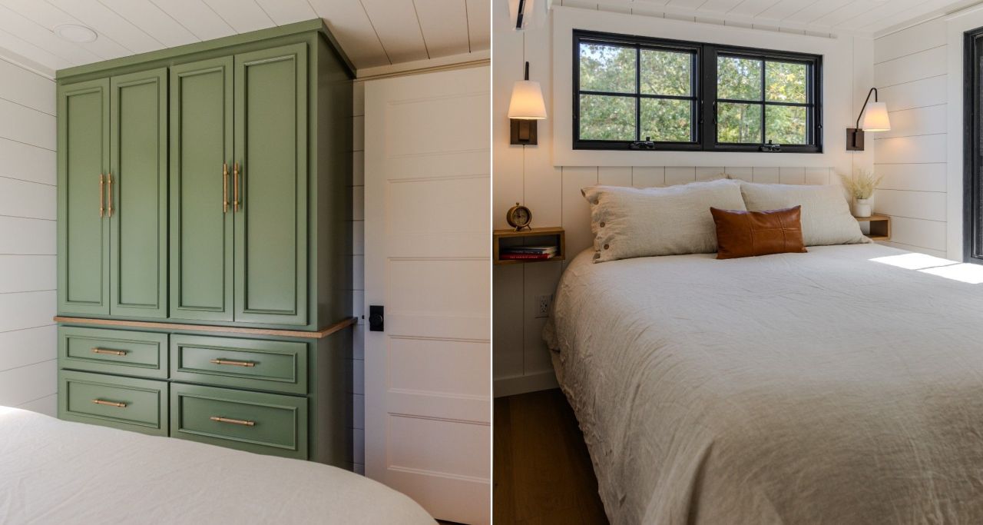
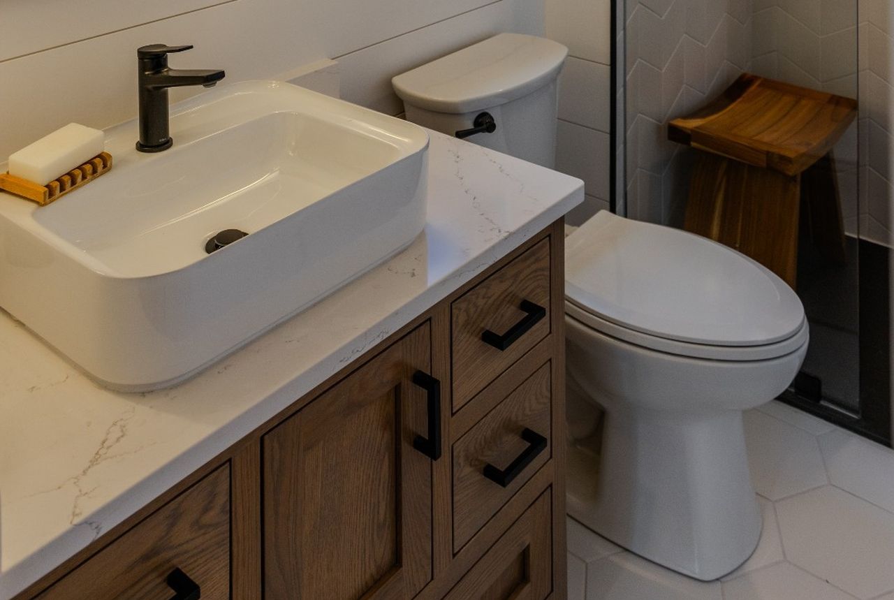
Follow Homecrux on Google News!
