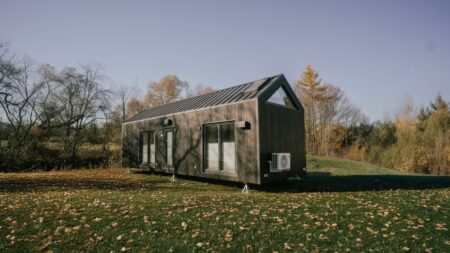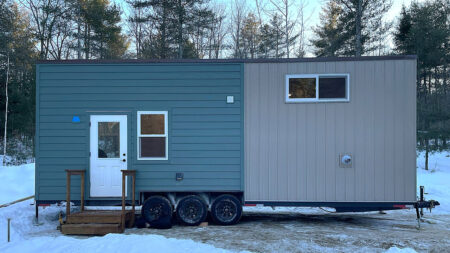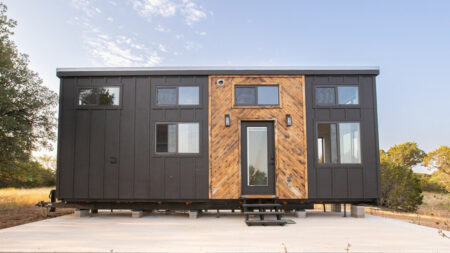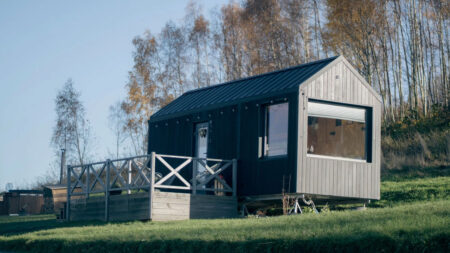Consistency is in the nature of Decathlon Tiny Homes. While many tiny house manufacturers across the globe take about a minimum of 45 days to unveil their next dwelling, the Texas-based tiny house maker launches about two to three tiny homes during that period. No wonder, tiny house enthusiasts have had their hopes high, probably why Jerry Terry, and his Decathlon Tiny House team have recently launched a tiny house on wheels dubbed High Hope.
Measuring 32 feet long, the tiny house comes poised on a triple-axle trailer. Based on the company’s famous Poseidon model, the dwelling features smart siding on the exterior and boasts a painted interior with high-end finishing. The makers have outfitted a 2.8-foot outswing door and a myriad of windows that allow light to permeate the interior with natural light. Not to mention, the F-wave roofing protects from elements and offers durability to the structure.
Inside, the tiny house features a living room, kitchen, loft bedroom, bathroom, and a main-floor bedroom. As is the case with most Decathlon Tiny House models, the living room is kept empty for dwellers to furnish it. However, Decathlon does add window seating to the living room that provides dwellers with an option to make space for planters or other decorative items.
A little ahead is the kitchen of the tiny house. Decathlon Tiny Homes knows the kitchen is the heart of a home, which is why the team accoutered it with a butcher-block countertop, a sink, and a myriad of appliances including a two-burner cooktop, a refrigerator, a microwave, and an oven (optional).
Also Read: Single-Level Moulinsart Tiny House Features Two-in-One Bedroom Lounge
Opposite the kitchen’s countertop is the storage-integrated staircase that allows you to store all the nitty-gritty essentials while offering a way to reach the loft bedroom of the tiny home. The loft acts as a typical low-ceiling bedroom sleeping two people with ease. The ceiling has skylights for stargazing.
The tiny home also features a main-floor bedroom that is equipped with dual wardrobes allowing a couple to have one of their own. Overall, the two bedrooms sleep four people collectively. Elsewhere is the full-size bathroom. It includes a vanity, washer-dryer, a full-size shower, and a toilet. Akin to other tiny homes by the builder, the High Hope tiny house garners power via a standard RV-style hookup.
















Follow Homecrux on Google News!




