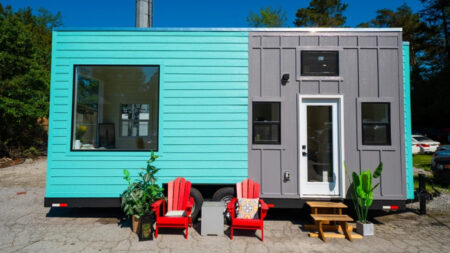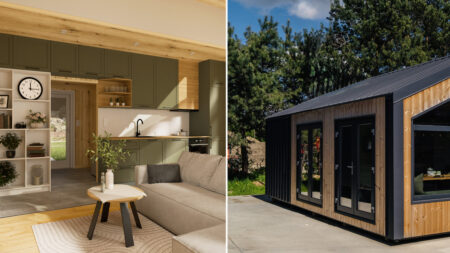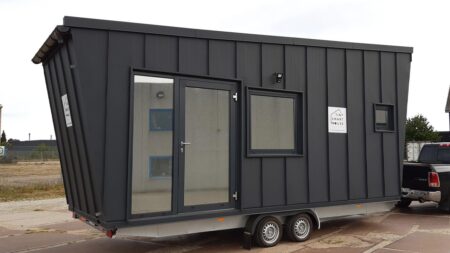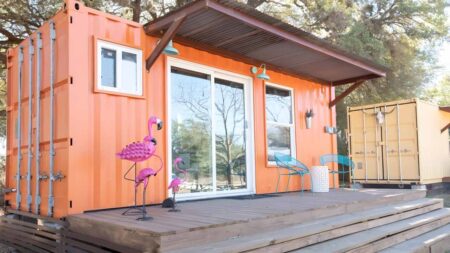The affordability of tiny homes is one factor that attracts people the most. They can be used for regular living or can serve as a refuge when you have a travel plan in mind. The micro dwelling can also serve as a guest house, studio office, or backyard studio. The mobile ones are even better as you can enjoy the comfort of your home while you explore around. My latest discovery is Kingfisher tiny house by Rewild Homes and I’ll give a big thumbs up to the creators Patrick Whelan and Jessica Whelan.
The tiny house is 20 feet long and built on a double-axle trailer which can be easily towed using your vehicle. It comes with full plug-and-play connectivity so that you don’t miss out on anything. The architecture of the house has been kept simple. It has a slanted roofline with a rustic wooden exterior with white framed doors and windows.
The kitchen of Kingfisher tiny house has an L-shaped counter, designed to maximize the utility of space. At one end is the sink and the other part can be used for cooking and dining. There are cabinets above and below the kitchen countertop, so you can easily store all you need in the kitchen like utensils, crockery, small kitchen appliances and dry food items.
Also Read: 30 Feet Atlas Tiny House Has Spacious Bedroom at the Ground Level
There is a space next to the kitchen on the lower level that can be used as a work area or a living room. A table and chairs can easily be accommodated in this section. A ladder can be used to access the loft level which is above the living room. It can serve as a bedroom cum storage area and looks prepossessed with the wooden work on the roof. There is a window to allow natural light to come in during the daytime.
Lastly, there is a bathroom with a flush toilet, sink, vanity and shower place. Overall, Kingfisher is a tiny home that looks beautiful and satisfies the needs of demanding micro dwellers.








Follow Homecrux on Google News!




