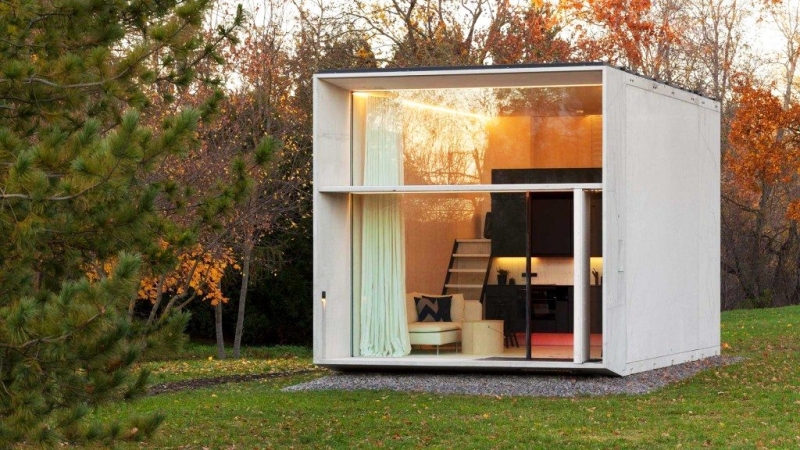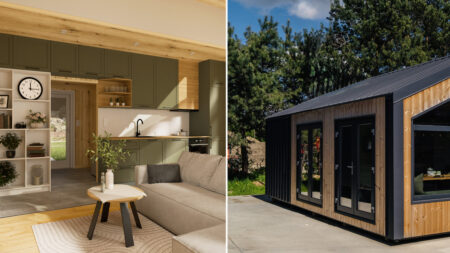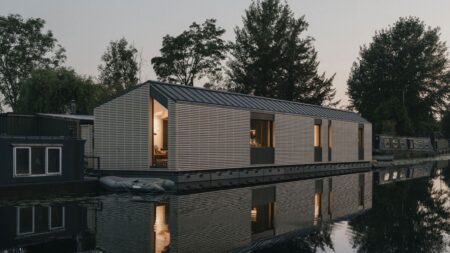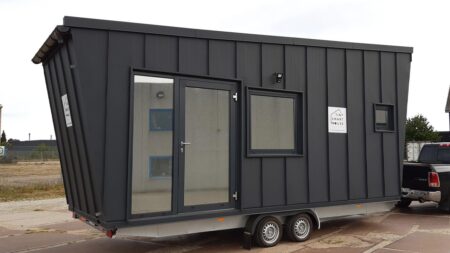The need for compact and moveable homes is gradually rising owing to the dynamic city lifestyle. Nowadays, people want to relocate their house to a new location, rather than moving all the stuff from their previous house to a new one. Keeping this in mind, Estonian firm Kodasema has come-up with a prefabricated mobile home which can be put together in less than a day. Dubbed as KODA, this tiny house spans across an area of 326-square feet in total and manages the space optimally to shelter a small family.
KODA house can be put together in just under 7 hours on a level base without the need of any solid foundation. The prefabricated sections and 9 cubic meters of concrete are all that you need to put together this modern home. Dismantling it is also easy and won’t be much of a hassle when you want to move to a new location.
The two-level house has a living room, kitchen, bathroom with toilet, small bedroom, and a laundry room. Quadruple-glazed facade let in the warmth of sunlight and for more privacy, the bathroom and bedroom sections are on the backside of the house.
Thankfully, the house utilizes the energy from solar-panels to satisfy most of the energy requirements of the residents.
According to Kodasema, Founder Ülar Mark:
In our minds KODA can become whatever you want – a city-centre home, a lakeside summer house, a cosy café, an office, workshop or studio or even a classroom.
KODA house’s impressive design gives you the freedom to live anywhere you desire. It’s not surprising that the tiny house design was shortlisted for the Small Project prize at the World Architecture Festival 2016.
The makers are looking to expand the possibility of KODA house beyond just being a movable home. They want it to be used as a classroom, café, office or a workshop too. Interestingly, it is going to be up for purchase by next year, so better keep an eye.
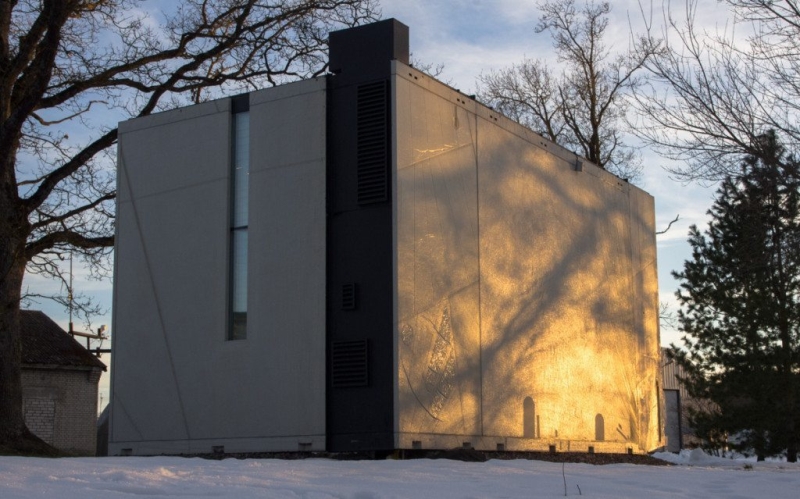
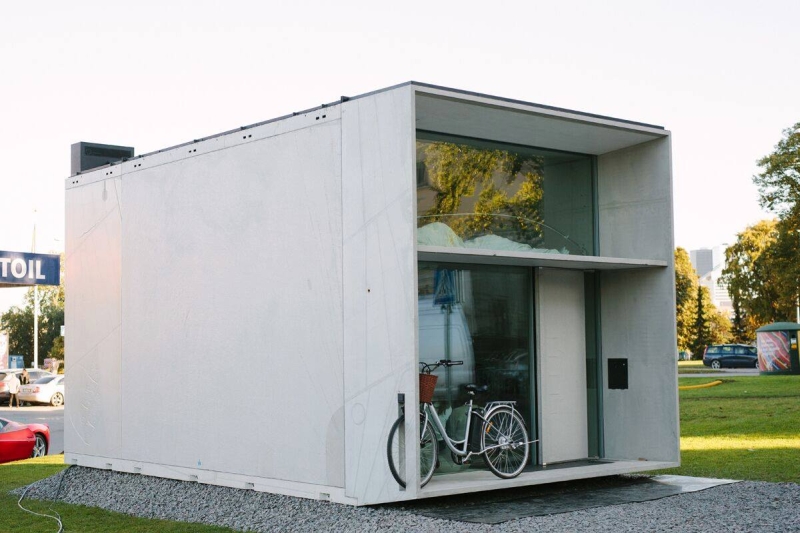
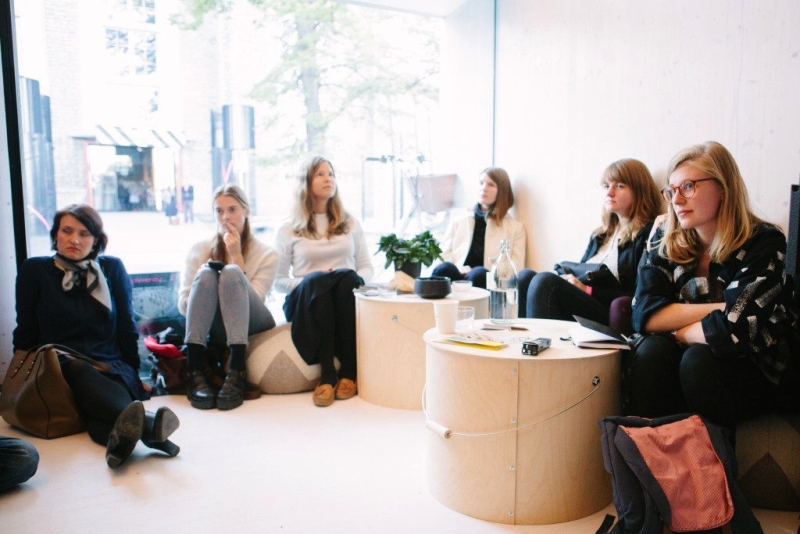
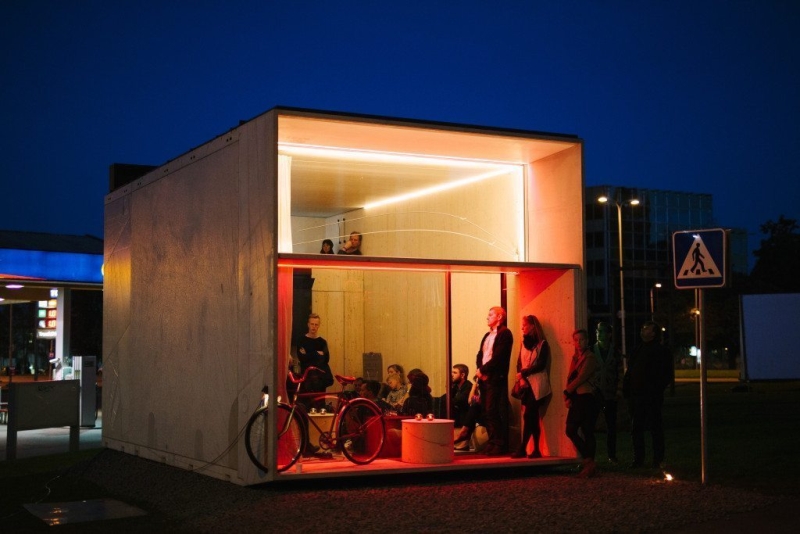
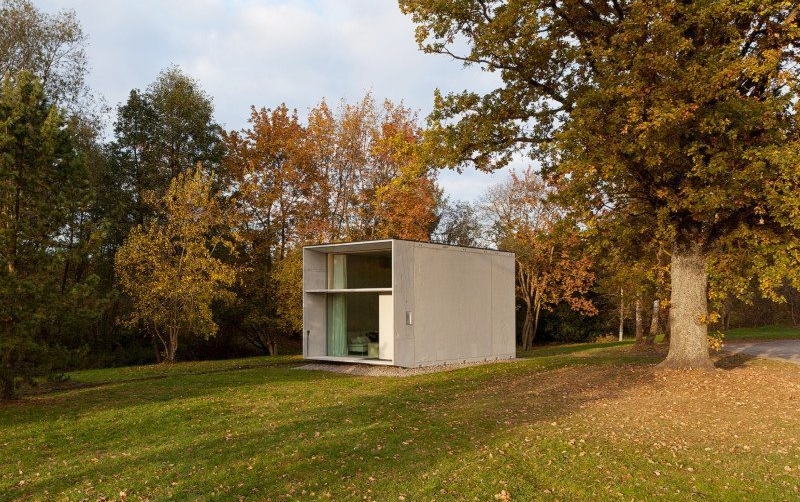
Follow Homecrux on Google News!
