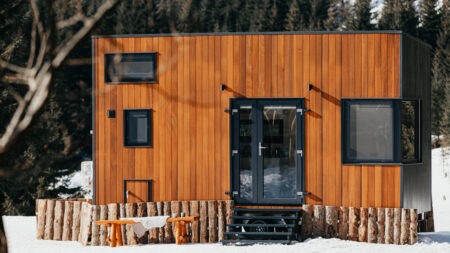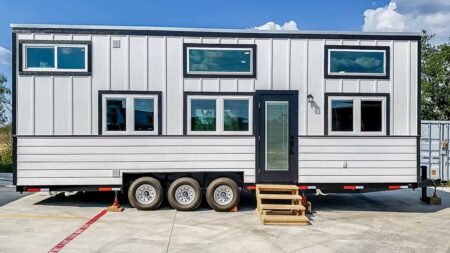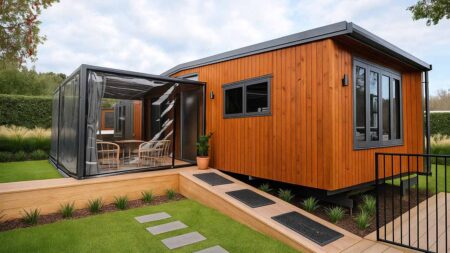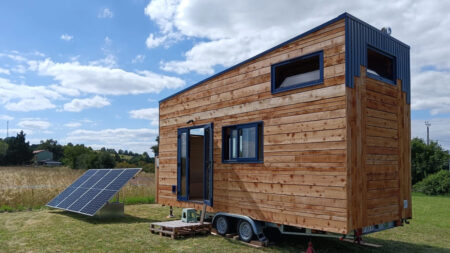Canadian Tiny Homes has built a 28 feet Kokanee tiny house with beautiful black and white interiors. The tiny dwelling is mostly made of wooden structure and the builders have given it a smart modern finish from top to bottom. Located in Canada this cozy home is made to battle the cold conditions that prevail in the country most of the year around.
The lower level of the house features a living room area, kitchen and bathroom; while the upper loft level has a bedroom and storage spaces. The living area features a sofa and small table which looks comfy and a place where you can also work if you are working remotely. It can serve as a place where you can enjoy your morning coffee or evening tea or even food if you desire.
Next to the living space, Kokanee tiny house has a spaciously designed kitchen which has a black countertop and white cabinets beneath it. The L-shaped countertop creates room for a dining table for two with two benches on either side. The four-burner cooktop and oven lies opposite the kitchen sink and countertop. There is a full-sized refrigerator which enhances the utility of space in the kitchen area. The white painted walls of the tiny house give it a nice capacious look and feel. The lower level also has a bathroom with a shower and small bathtub along with a toilet seat and sink/vanity.
Also Read: 33ft Gooseneck-Style Starling Tiny House has Interiors Worth Appreciating
The loft level has a main bedroom which is accessible using stairs from the kitchen area. The other small bedroom cum storage space can be accessed using a removable ladder. There are windows on the loft level which is good as it allows natural light and proper ventilation. The black and white design elements are prominent in the Kokanee tiny house which can also be customized to other color schemes.








Follow Homecrux on Google News!




