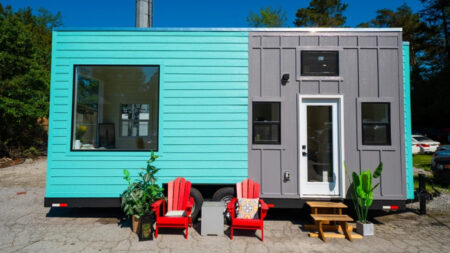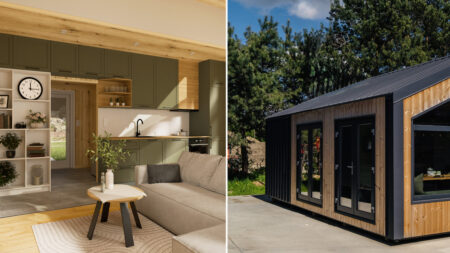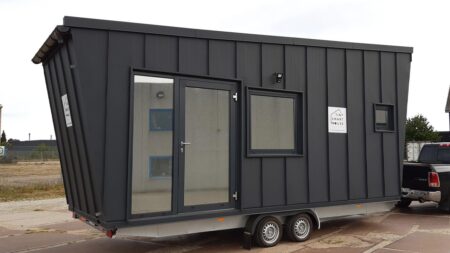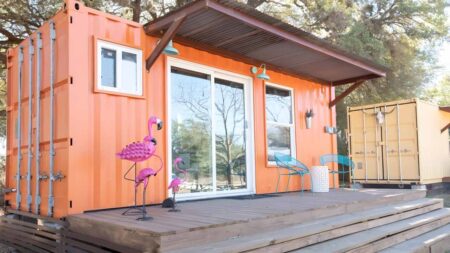We have never seen a dwelling as charming and enchanting as the La Viva tiny house. It is so vibrant and colorful that we can’t help but fall in love with it. Designed and built by a couple, Alice and Noe, to live with their two kids Gaspard and Leonard, the micro-dwelling is built with so much love and patience that reflects in every corner. Based on a semi-trailer, the house packs a generous living space for four. The couple wanted it simple and practical.
Measuring 45 feet long and 14 feet high, the couple built the dwelling with 100 percent bio-sourced natural and sustainable materials. Its charm lies in its use of antiques and reused materials for trailers, parquets, tiles, doors, furniture, bathroom sinks, and faucets. Everything inside out screams vintage, and we admire tiny homes with vintage décor, don’t we?
The La Viva tiny house is decked with multiple windows including two hexagonal windows, making the interior light-filled. It boasts 400 square feet of living space that extends with an extremely spacious deck. The deck is a lovely space for an outdoor lounge to enjoy a beautiful and relaxing view.
The dreamy interior has a lot to offer with comfort and quality. The mix of wood and tiles on the floor draws a distinctive contrast between a contemporary design and the traditional essence of the house. It accommodates a kitchen, a convertible living area, a dining area, a bathroom, and a kids’ room.
Also Read: Top 20 Tiny Homes of North America in 2024
Once inside, the first thing we see is a large space equipped with a kitchen, a dining area, and a huge vintage cabinetry where they display cutleries and dishes. The kitchen is just downright dreamy with a countertop, a sink, and storage above and below with open shelves. It also features a cooktop, a chimney, and a microwave. We love how soothing the color tones are and how the couple has used recycled materials without compromising quality and charm. There is a full space for a dining area by the entrance that completes the homely vibe.
On the left side, a slightly elevated space from the main floor becomes a versatile room. It can be converted into a cozy bedroom and when not a bedroom, it is an engaging and inviting living space with so much character.
We can see how well-integrated this nook is with cabinets and shelves all around and a hexagonal window adds a cherry on top. It is very well decorated with little antiques and everything the couple holds dear. The whole ambiance is empowering, from striking and peaceful color tones to the use of old furniture.
Also Read: $50K Petunia Tiny House Permits Off-Grid Luxury Living for Couples
The bathroom is adjacent to the kitchen. It is incorporated with a bathtub taking into consideration their two kids, a vanity sink, a washer-dryer, and a toilet. To include the trap door under the dry toilet that opens behind the tiny for throwing in the compost is a clever and practical idea.
Leaving the bathroom, we enter the kids’ bedroom. It is a functional room with playful vibes. It accommodates bunk beds and a lot of fun and recreational spaces in the room. The room is spacious, quite enough for them to move around and have fun. The La Viva tiny house is downright dreamy, with lovely details all around, and is built with utmost perfection. Every corner exhibits a subtle aura making it truly a home sweet home. The cost of this customized house was $133,800.











Follow Homecrux on Google News!




