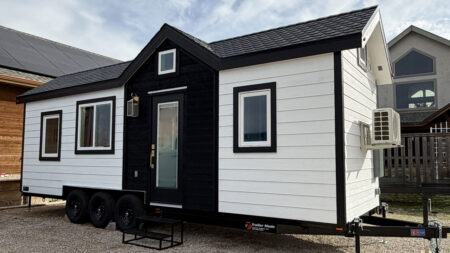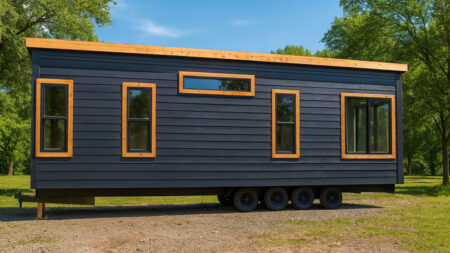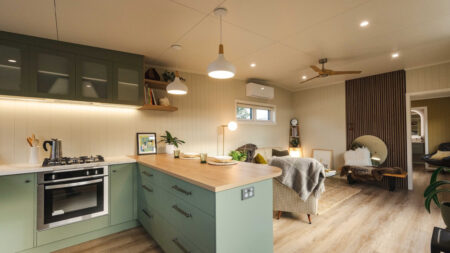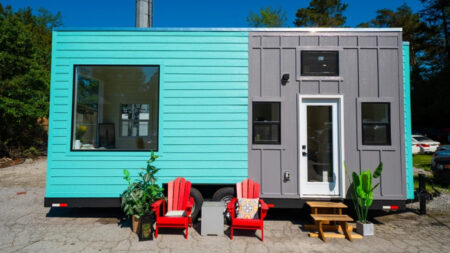Rocky Mountain Tiny Houses, an American builder is popular to cater to the needs of its clients, not just by building houses but by making memories! So, when approached by an educationalist with her set of requirements, they took the task with full thrust. Lander 29’ Gooseneck tiny house is a unique build that adorns a gooseneck layout for enhanced stability making it easier to tow. This layout helps the users have the advantage of having a larger space while staying mobile.
Being 22+7’ in size and framed with metal SIPs, the house aids easily. A jarring blue color embellishes the exterior with a mix of awning and sliding windows. The wooden folding deck installed on the exterior is functional and unique.
The side door entry directs you straight into the kitchen area. Dual lofts make this tiny house appear generously spacious. Access to the right loft (gooseneck area) is made through storage stairs leading to a living/work space. Whereas the left loft can be used for lounging and can be accessed through stairs with winding iron railing.
This space has a beautiful railing (covered in epoxy) made from her dad’s coin collection adding an etched memory. Set with a coffee table and a convertible couch, the possibilities to use this zone are limitless. The steady wooden interior of the house spells out a pleasant charm.
Also Read: Fern Tiny House Has Minimalist Layout Bustling With Live-Edge Accents
A modern kitchen sits right below the left loft. Equipped with a four-burner oven, a fridge, a deep-sitting sink, and a pull-out pantry, the kitchen area is well-lighted with a broad window. A unique idea of a custom-crafted pot hanger from the ceiling looks creative while it solves the storage problem in Lander Tiny House.
A bath area supplying the basics is separated by a bypass bar door. A main bedroom featuring a queen bed sits adjacent to it. Creating space within using ingenious ways calls for unique ideas. From standard base to wall cabinets, and custom shelves to a drawer under the fridge, there is no dearth of storage in this tiny house.















Follow Homecrux on Google News!




