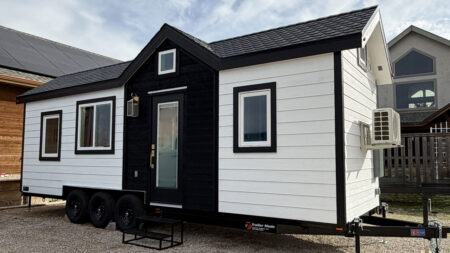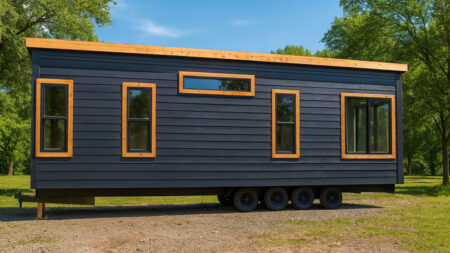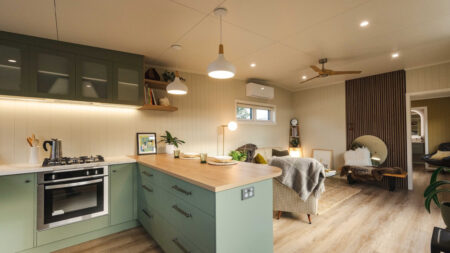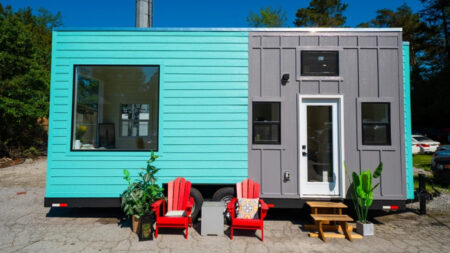Most tiny houses are now being customized as per the needs and requirements of the people who wish to downsize permanently. The Light Haus tiny house is a beautiful example of a bespoke little home on wheels created by Vina Lustado, the tiny home manufacturer at Vina’s Tiny House for Anna and Kevin. The most interesting thing about this dwelling is that it was made keeping in mind the height of the owners who are 6’4″ and 5’0″ tall. The house thus provides height clearance of 6’8″ below the loft and 4’6″ in the loft.
Built on a double-axle trailer, with an 18″ bump-out, the 24 feet long Light Haus tiny house features two separate office spaces, a compact kitchen, a bathroom, and a loft bedroom. According to the builder, the customization requirements were challenging but it facilitated the creativity rooted in the design of this minimalized home. After leaving their corporate jobs, the couple wanted a tiny home on wheels that could provide them with freedom and at the same time ensure that they could work as they hit the roads less traveled by. The Light Haus tiny home helped them realize their wish.
The exterior of the fully customized house has board and batten cladding with white-trimmed windows and the door, giving a nice contrast to the wooden surface. It becomes obvious from the first looks of the Light Haus tiny house that unlike most claustrophobic micro-dwelling lofts, it has a loft that is surrounded by windows and a big-sized skylight.
The first thing to highlight about the interior of this sweet little house is that it has been made using non-toxic materials keeping the health of residents on priority. The color palette of the walls, ceilings, and furniture is soothing and welcoming.
There is a kitchen with an induction stove, sink, shelves, and cabinets. There are two hanging shelves above the sink. The heating and cooling of the tiny house is maintained using a mini split AC. There is custom furniture in this house to ensure multi-functionality.
The duck step storage staircase opposite to kitchen countertop is unique in form and it possesses little doors that can be opened by using a finger. The stairs lead to the loft bedroom which is roomy and has a skylight and provision for storage as well. Another loft is accessible using a fixed ladder and can be used to store personal belongings. It also doubles as a workspace.
Also Read: Kitty Hawk is Ultra-Compact Tiny House With Big Amenities
There are two separate office set-ups so that the couple can work without any distractions. The second workspace is under the secondary loft and cordoned off with swing doors.
The bathroom features a black bowl basin, vanity, shower space, and toilet for the use of residents. It gives a feeling of roominess with bright white tiles.
The Light Haus is a DMV-registered and RVIA-certified tiny house and the manufacturer offers design plans for purchase that include cost breakdown and material lists to help people or other manufacturers adapt to downsized living. Moreover, it can be customized to suit your individual needs.













Follow Homecrux on Google News!




