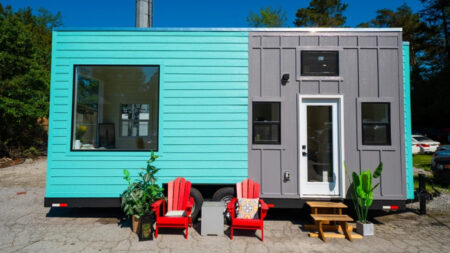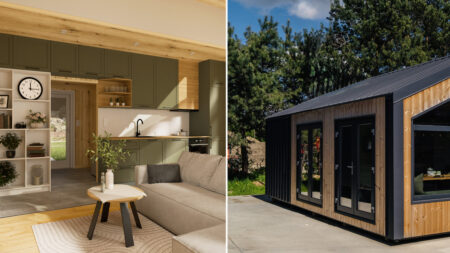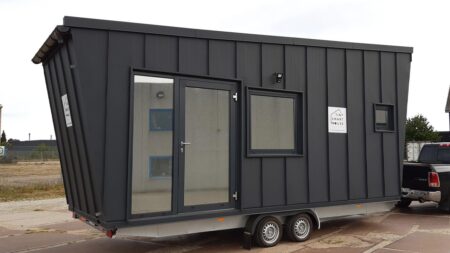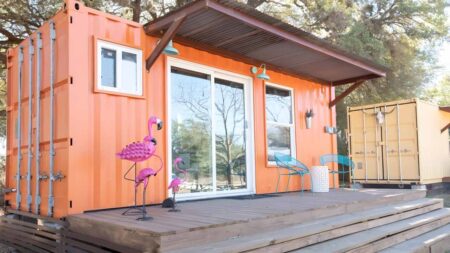What makes a good tiny house? It should be towable, fall under housing guidelines, be easy to clean, and offer high-end insulation. In addition to the core features, a tiny house should be aesthetic and equally functional. Two Wanaka, New Zealand, locals Peter and Emily, seem to have learned every single one of these points by heart and designed Little Haven tiny house on wheels. But when it came to selling they had to knock on the door of the local tiny house constructer Wanaka Tiny House Factory.
“It is unusual for us to sell a tiny house that someone else has built. This one however has got it all, design, build quality, and inclusions for a great price. That’s why we couldn’t resist helping the owners, Wanaka locals Peter and Emily,” mentions Wanaka Tiny House Factory. Measuring 33.7 feet long and 9.5 feet wide, the tiny house offers an aesthetically pleasing design, courtesy of ‘Hermpac Cedar siding in front and ColorSteel T-rib flaxpod side cladding’. Not to mention, ColorSteel T-rib flaxpod roof cladding that provides durability to the structure.
The Little Haven tiny house is thoughtfully built to help users sustain colder climates and features subfloor insulation, high-performance windows, and a heat pump. Inside, the tiny house boasts a single-level layout and features a living room/bedroom, kitchen, bathroom, and office space.
The living room comes furnished with a sofa that offers storage, a center table that doubles as a storage unit, and plenty of shelving. It also includes bespoke cabinetry, a TV unit cabinet, a dual tower with pull-out soft close drawers, and full-length mirrors. The biggest USP of the home is its adaptability to transform from living room to bedroom.
Also Read: Two-Bedroom Firefly Tiny House Exude Cottage Vibes
A queen-size bed platform is suspended in ceiling space by 4 SmartHome Universal lifters (operated by phone app). The bed descends to normal height with leg bases flipped out. When not in use, the bed goes up courtesy of a motorized pulley system that retracts the structure to the ceiling, creating a multi-functional space.
Adjacent to the bedroom/living room is the kitchen of the tiny home. Featuring bespoke kitchen cabinets that feature lower and upper soft close drawers, a pull-out spice rack, a hidden utility drawer, a plate shelf, a broom closet, and a pull-out pantry library shelf, making the kitchen highly functional and equally aesthetic.
Other features include a stainless steel under-mount sink, cavity cabinet and shelves for spices, magnetic knife rack, and a dining table. The kitchen is also adorned with high-end appliances including a full-size fridge, oven, induction stovetop, and integrated dish drawer.
Also Read: Jay Shafer’s Tiny House is Saga of Sacred Geometry and Bad Blood With Tumbleweed
Elsewhere, the bathroom of the tiny home includes an incinerator toilet, shower, and vanity. Not to mention, the LG washer/dryer combo, bathroom cabinets, and triple mirrored medicine cabinet.
Other key highlights of the Little Haven tiny house are a separate office with space for a desktop and chair. Located on one nook of the house, this space allows users to work from the comforts of home. Then there is a mudroom near the entrance that comes in handy for storing coats, blazers, footwear, and key hooks.





Follow Homecrux on Google News!




