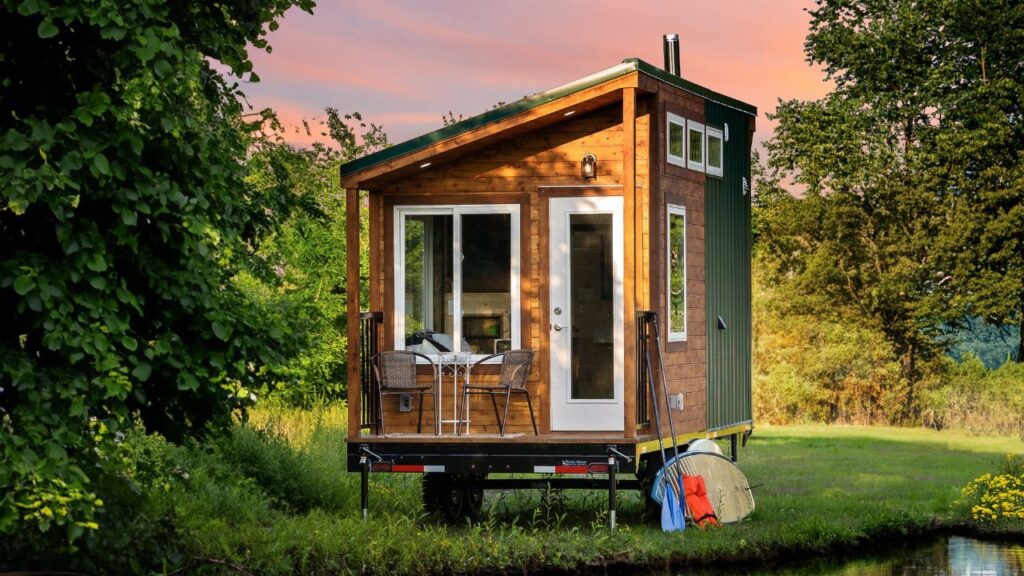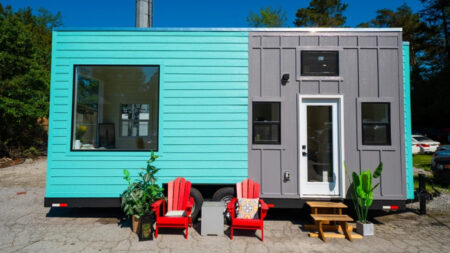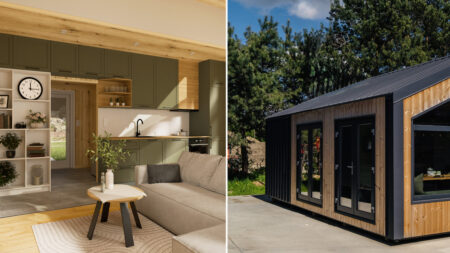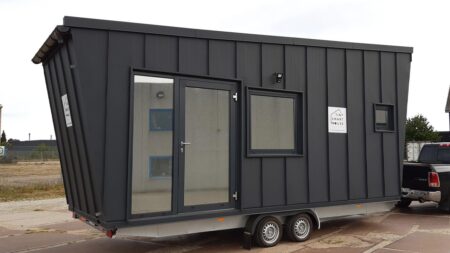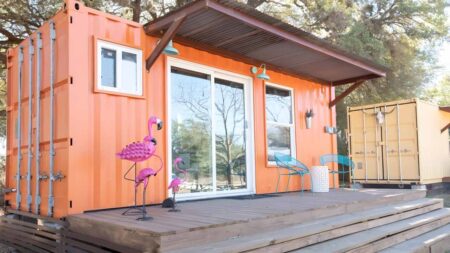A tiny home is a perfect alternative to the living matrix. Compact, yet somehow spacious enough for full-time living, a tiny house offers freedom from the hassle of rents and mortgages. Take the Little Lodge tiny house by Backcountry Tiny Homes for instance. Built on a double-axle trailer, the Little Lodge measures 20 feet long and 8.5 feet wide, with a 3-foot porch for you and your partner to enjoy evening coffee or even stargaze at night.
The exterior has a finishing of a mix of metal and cedar tongue and groove siding with a slanted metal roof. The interior features natural tongue and groove knotty pine walls with LVP flooring throughout. Entering through a glass door from the porch, you reach into the compact yet beautiful living room-cum-bedroom. The ceiling has stained trim, with a fan and dimmable ceiling lights. There’s also a skylight, which adds to the natural lighting.
The space has a daybed with storage, which opens to a full queen-size mattress for sleeping up to two people. There are large windows that provide a better view with natural lighting. The Little Lodge has large storage wraparound floating shelves above the area to display various knick-knacks or books.
Opposite the lounge, the space contains a fold-down wooden table that you can enjoy your meals on. Past the table is a woodstove atop a storage cabinet, where you can store firewood.
The L-shaped kitchen near the living room contains a two-burner gas cooktop, stainless steel sink with a pull-down faucet, a 3.2 feet fridge, a washer/dryer nearby and overhead and undercounter cabinets for storage. There is room for a washer/dryer hookup opposite the kitchen in an alcove.
Also Read: Three-Bedroom Webster Tiny House is Regular Home Condensed Into Mobile Masterpiece
The bathroom is situated on the opposite side of the entrance. It is compact with all the essentials, including a composting toilet, a shower, a sink, and a cabinet for accessories.
The Little Lodge tiny house on wheels has primary heating (AC) as well as secondary heating (electric bathroom heater) and off-grid functionality, too. This ready to move in home stands at $79,800 as the turnkey price. You can also request for customizations at additional cost.
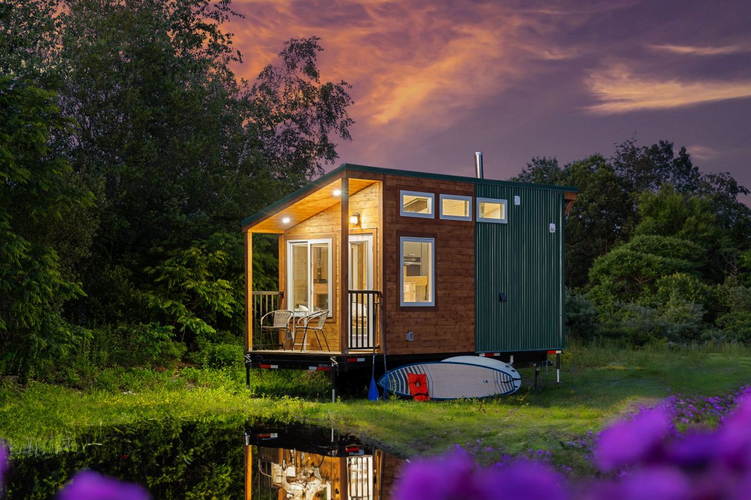
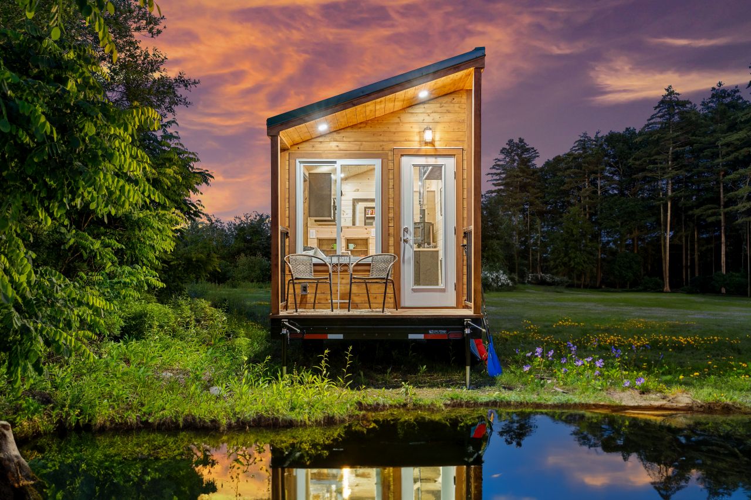
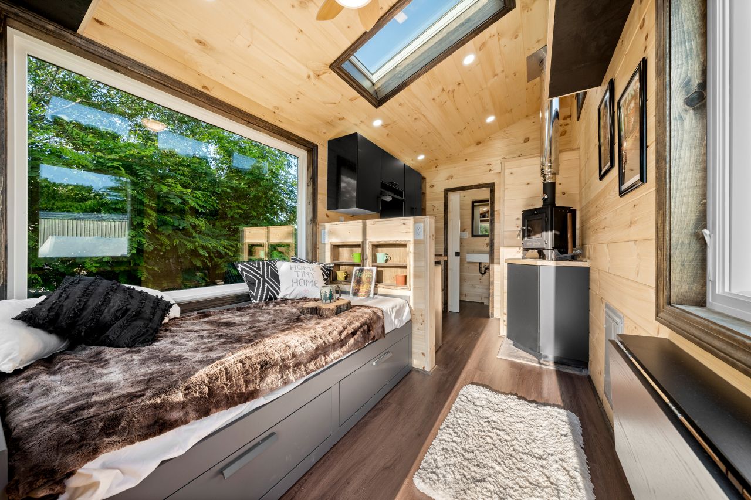
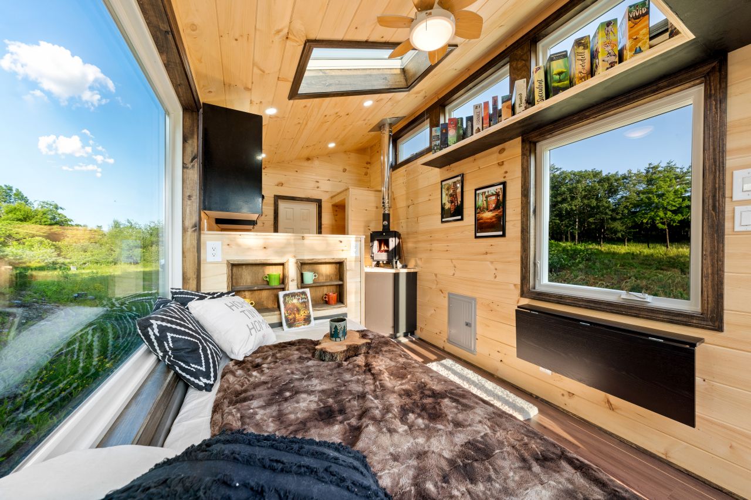
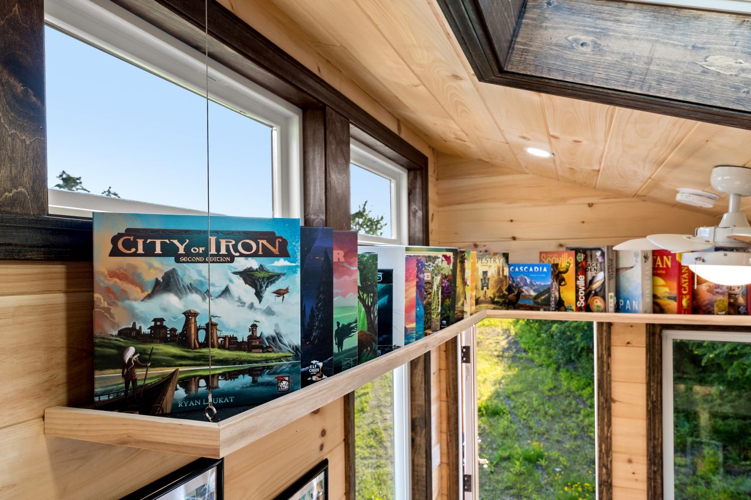
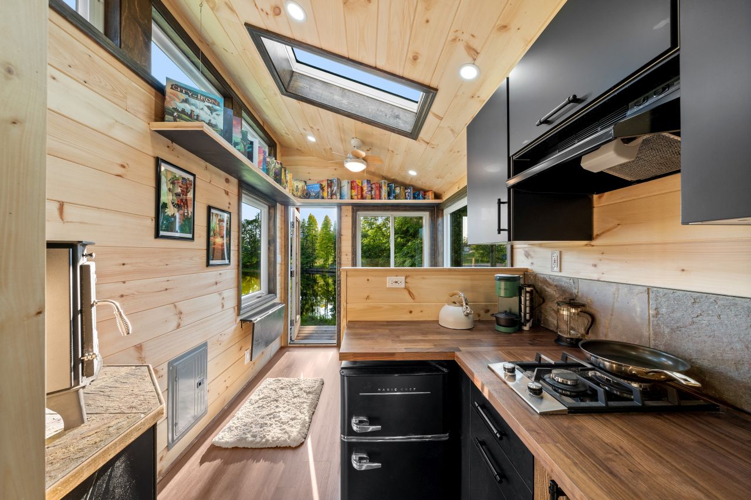
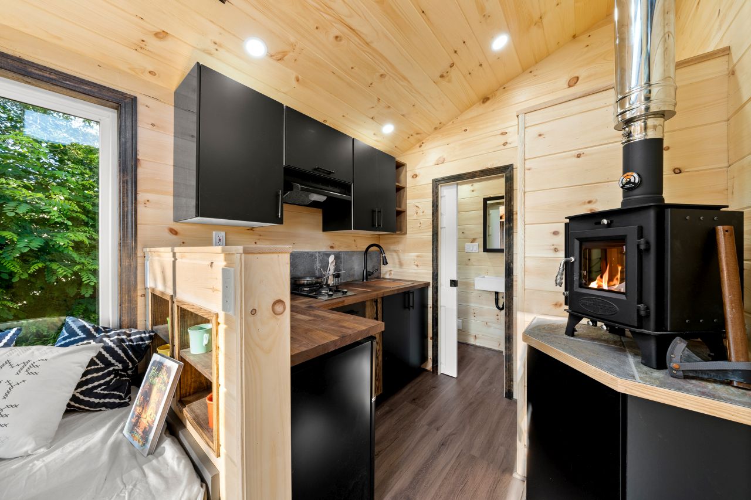
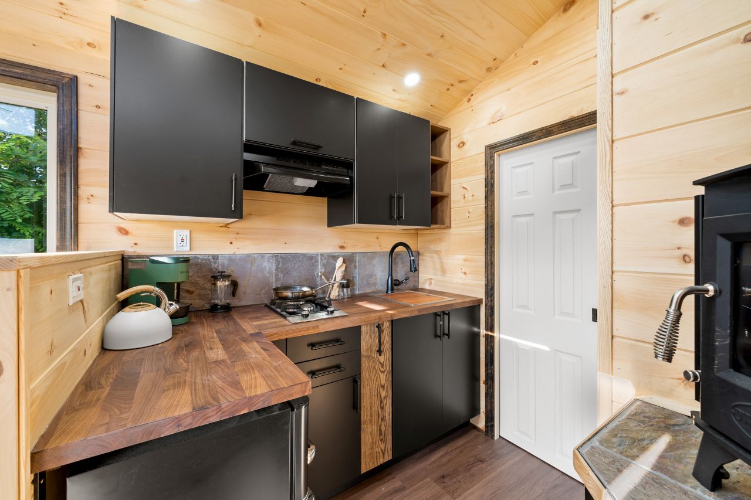
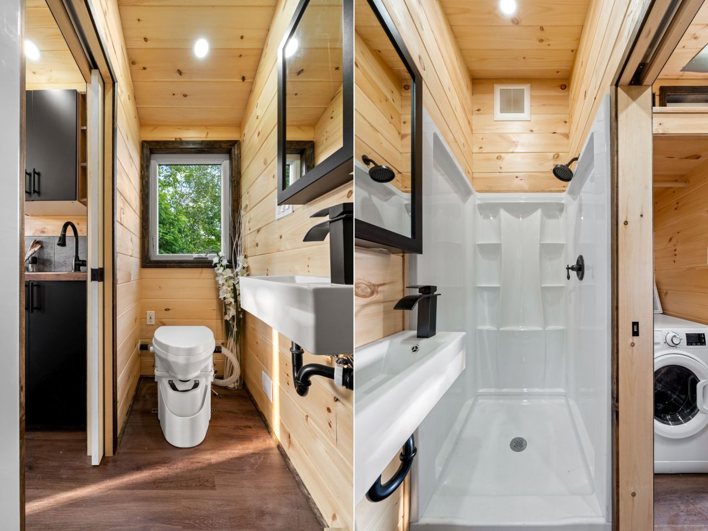
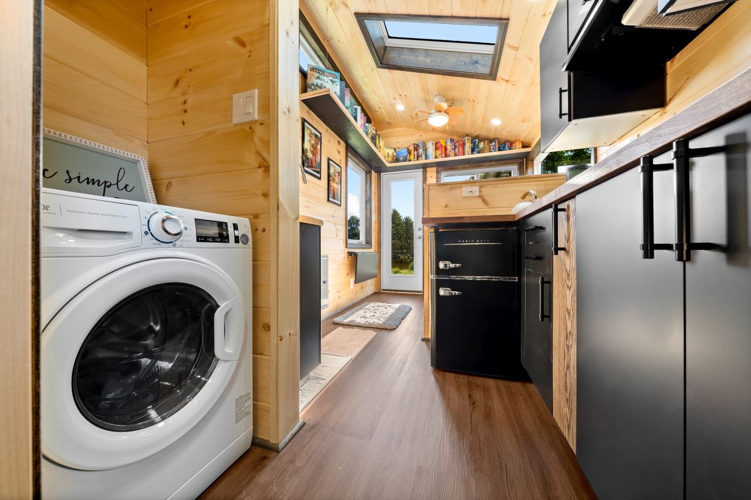
Follow Homecrux on Google News!
