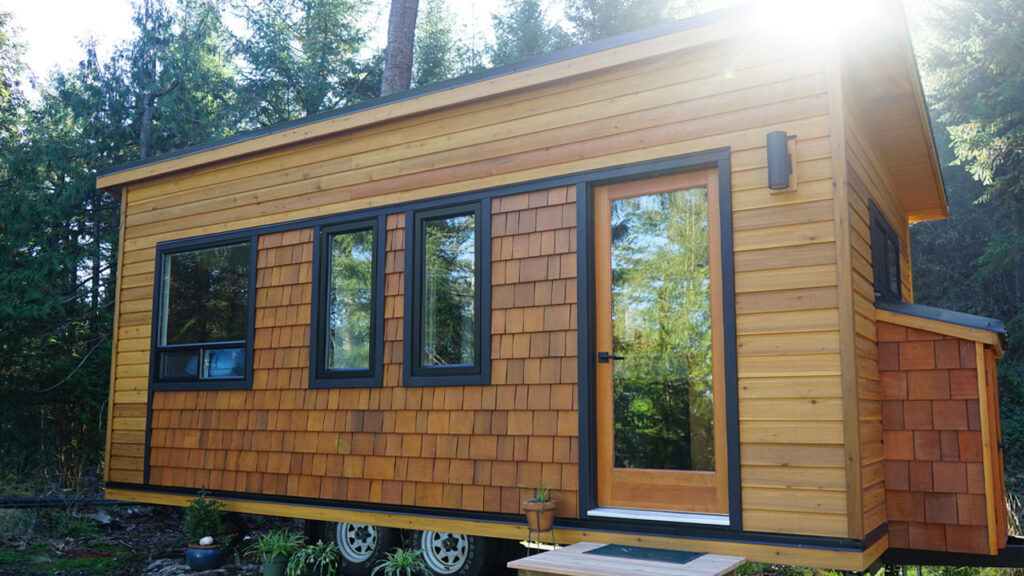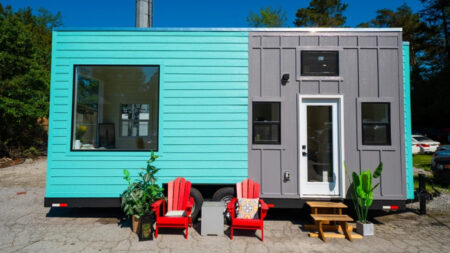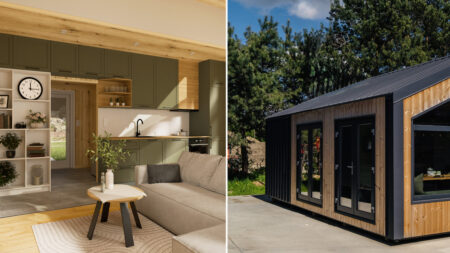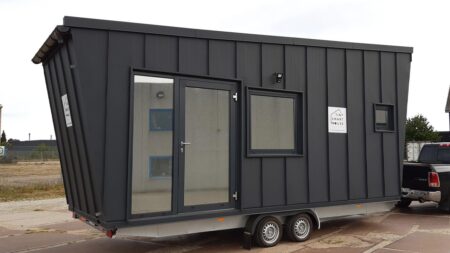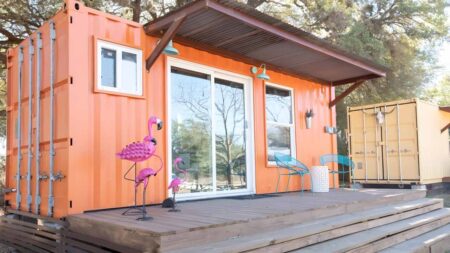Noah Van Hullebush is a builder working under his company name Left Coast and has created a couple of micro-dwellings. He built the Maxwell tiny house on wheels four years ago and has been living in it full-time ever since. The house measures only 20 feet long and 10 feet wide, providing a perfect downsizing option for one or two people. Though the dwelling is compact, its open floor layout makes the space feel bigger.
The exterior of the Maxwell tiny house is built using the best quality and natural materials. While the roof is standing seam metal, the back of the house features cedar channel siding and cedar shingles on the front. Noah has added a lot of windows to keep the interior flooded with natural light and outdoor views.
You can set up a deck to expand the living space while having a cozy lounge with a table and chairs to enjoy the penchant surroundings, just like Noah does with his unit. He has even integrated his model with an outdoor bathtub and privacy screen to enjoy a hot bath during winter. A breaker panel and a water heater are tucked inside a tiny storage box on the exterior.
The Maxwell tiny house offers 200 square feet of living space but compromises nothing on quality, comfort, and utilities. The Interior has a well-insulated floor. To heat the space, there is an electric baseboard heater and a little Dickinson Marine propane heater on the wall by the entrance. High ceilings, ample windows, and a skylight infuse the space with natural light. This is a fully functioning home with a kitchen, living area, ground-floor bedroom, and bathroom.
Upon entering, there is a storage space with a closet for shoes, jackets, and other go-to things. There is a dining set-up with two stools next to the kitchen which has a countertop with a sink, adequate cabinets, and drawers for extra storage. You can fit a small refrigerator and cooktop, making the kitchen more utilitarian.
Across the kitchen, there is an L-shaped storage-integrated sofa and a coffee table, creating a cozy living area. As if an extension of the living space, there is a queen-size bed to sleep two people comfortably. This space has large windows to bring in outdoor views.
Also Read: 50 Best Tiny Houses on Wheels That Redefine Modern Living
The tiny bathroom is adjacent to the bedroom. The enticing feature of the bathroom is the cedar strip shower, which exudes warmth. Along with that, there is a standard vanity sink and flush toilet.
Noah is a tiny house enthusiast who has started building tiny homes for a living on Salt Spring Island. The Maxwell tiny house is the smallest among the six tiny houses he has built so far. The dwelling is well-thought-out and creative and truly showcases Noah as a great craftsman. The Maxwell tiny house has a starting price of $55,600 ($80,000 CAD).
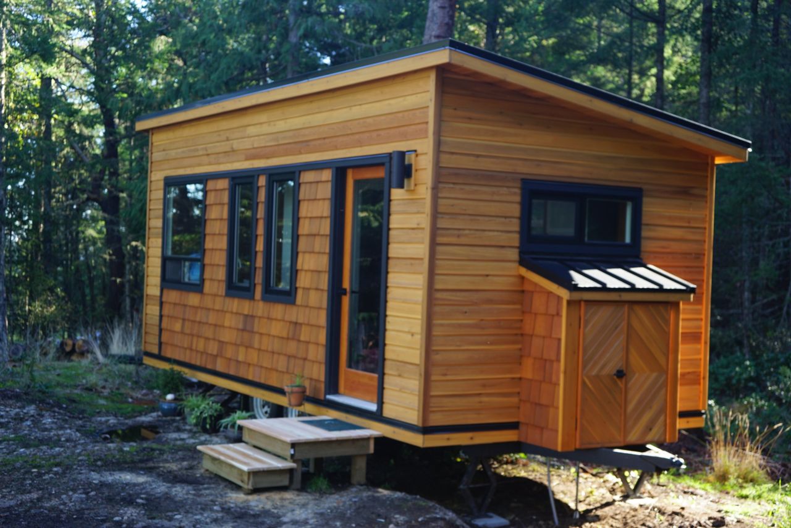
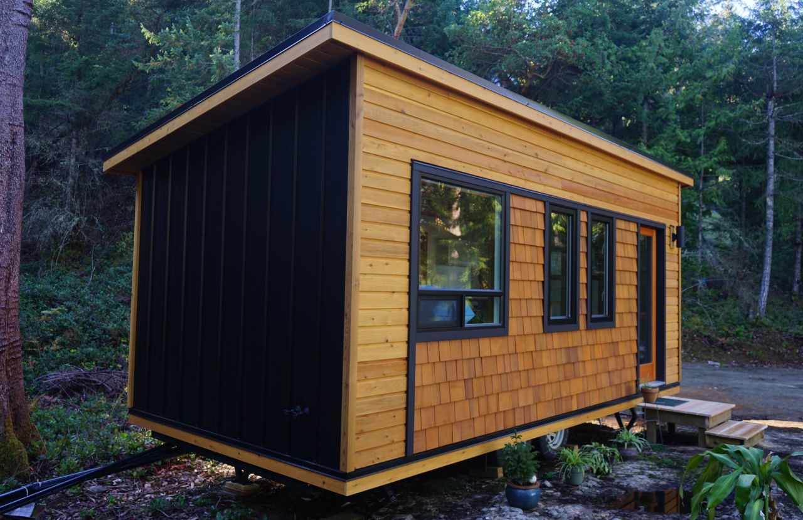
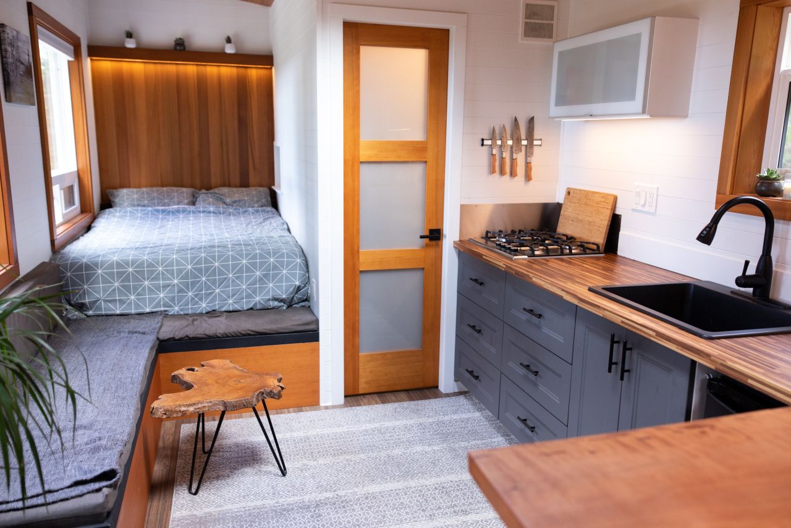
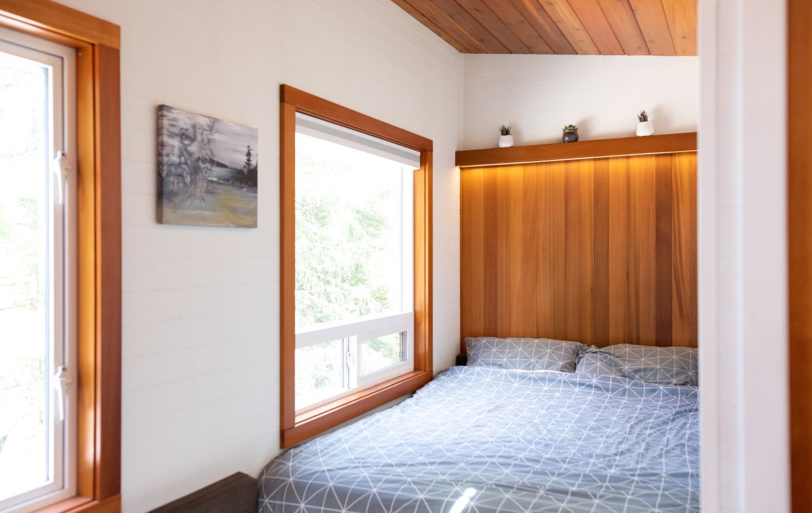
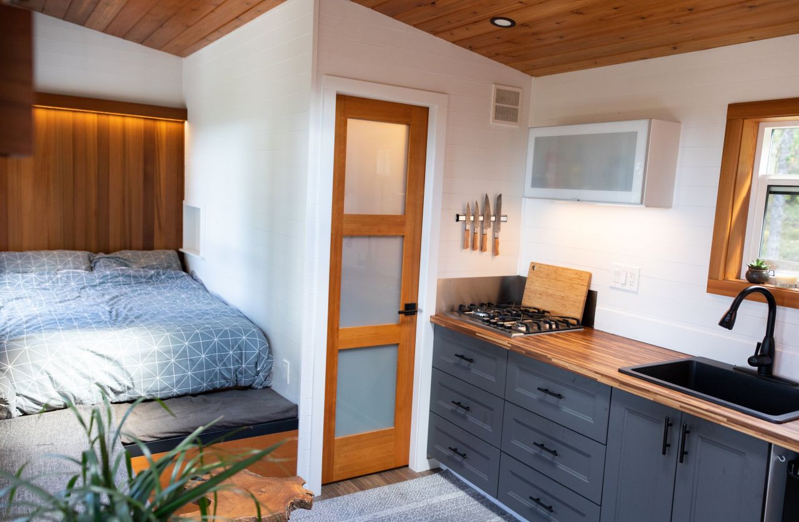
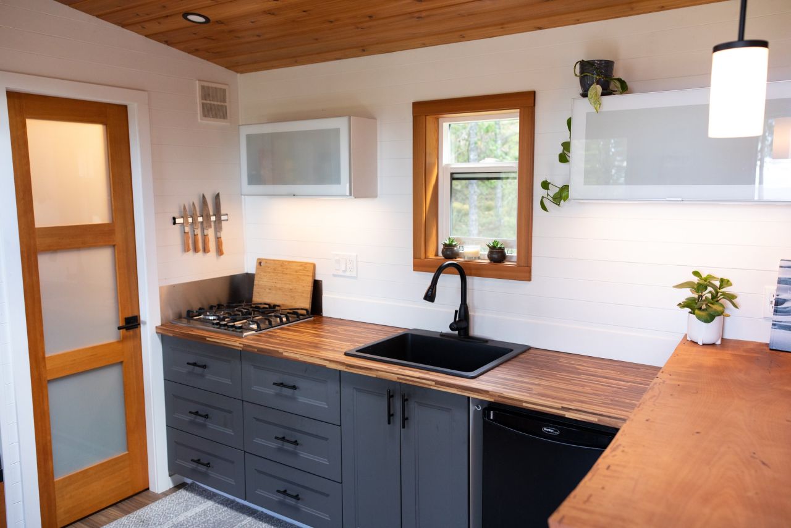
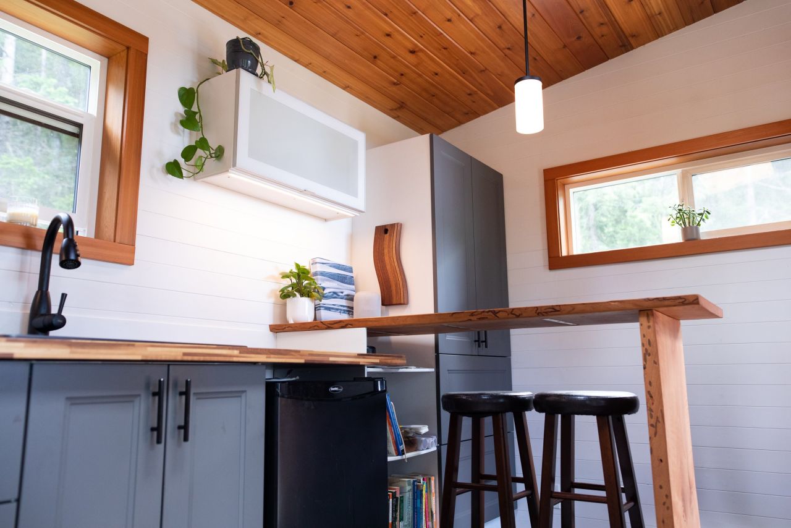
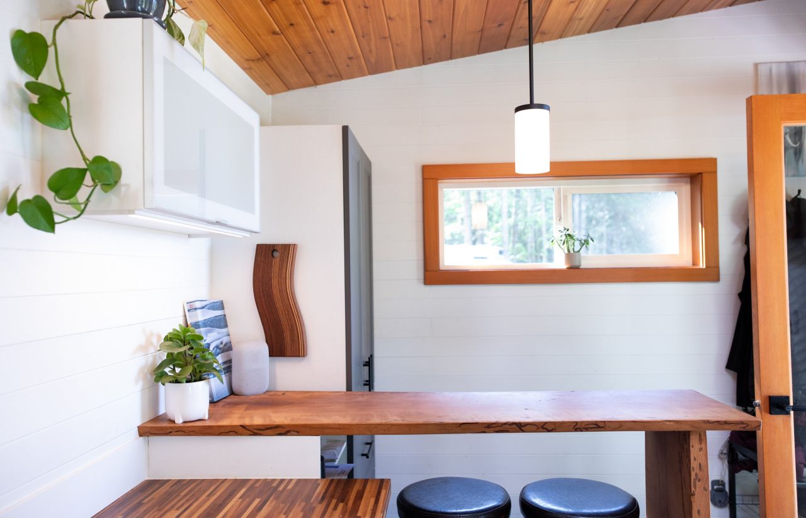
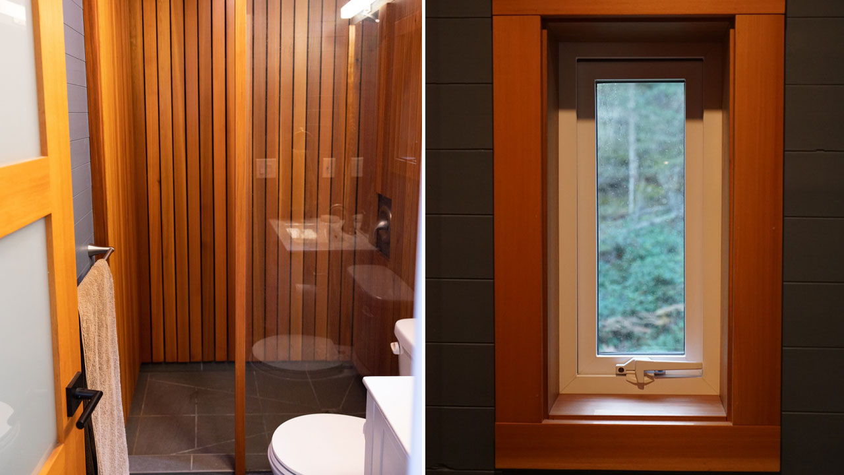
Follow Homecrux on Google News!
