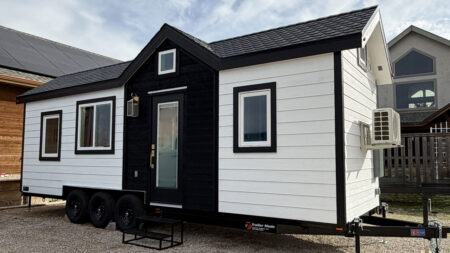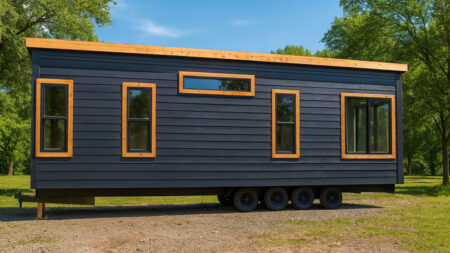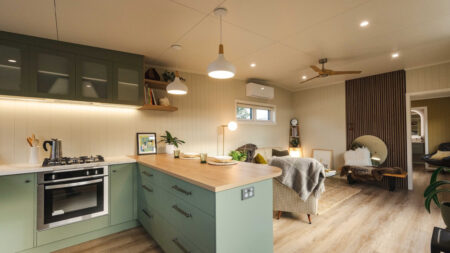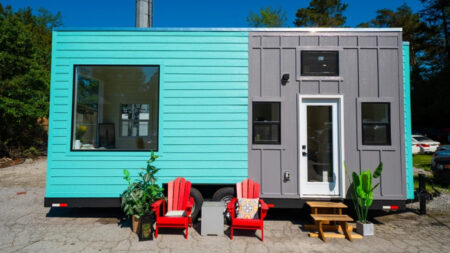I can count on Polish builder Mobi House for two things: One is the amazing utilization of limited space in its micro-dwellings, and the other is naming them after flowers and fruits. The Melon Tiny House checks out both boxes and packs a punch in a 26-foot-long structure. The cheerful name of the compact house matches its welcoming, breezy, and bright features that provide accommodation to a small family. It has a reverse loft layout, of which the industry is seeing more lately, comprising a spacious kitchen, a separate loft bedroom, a bathroom, and loads of storage.
The exterior of the Melon tiny house has Scandinavian spruce and trapezoidal metal sheets to provide durability to withstand. On the other hand, the interior is insulated and has an air conditioner to keep the temperatures pleasant. But that is not what’s interesting about this beautiful micro-dwelling. It’s the reverse loft layout.
In a reverse loft, the typical positions of different spaces are inversed. Most commonly, the layout is employed by putting the living room in the loft section, while the bedroom takes place under it. The Melon uses this design and adds porthole windows, which are always a charming architectural inclusion.
As for other structural features, the interior of the house makes the best use of natural wood accents, paired with a sap green and white palette. It is designed to keep things organized and minimalistic through design hacks to enhance functionality.
Also Read: 3-Bedroom Olivia Gooseneck Tiny House has Unique U-Shaped Staircase, Skylights
The main floor has the kitchen in the middle, flanked by the bathroom and the ground-level bedroom, both hidden behind green doors. It is a well-designed space that leaves nothing undesired with the integration of modern facilities. The kitchen has wooden countertops, an electric cooktop, an oven, a range hood, a sink, a dishwasher, and a refrigerator. There are plenty of cabinets and two foldable chairs are stashed overhead. A versatile foldable dining table is installed nearby to double as a work table as well.
Past the kitchen, the bathroom is located behind a mirrored door with green trim. The placement of the mirror on the door reflects light inside the house, making it feel more spacious. The bathroom has a shower stall, a vanity sink, a toilet, and a couple of cabinets.
Also Read: P’tit Nid Mobile Tiny House Flaunts Curved Wooden Exterior and Square Terrace
The ground-floor bedroom is located next to the staircase. A sliding door leads to the low ceiling space that features a king-size bed, a nightstand, and a couple of windows, including a small porthole one.
Outside, a split storage staircase leads to the lofts, both of which are spacious and light-filled. One of the lofts is turned into the living room. It is the best space to unwind and relax. The living room has a built-in couch with storage that can turn into a queen-size bed. There is plenty of space to place bookracks or an entertainment center to complete the room. Flanked by big windows on all sides, it can also be used as a bedroom.
Also Read: Off-Grid Meco Tiny House Forgoes Living Room in Favor of Open-Floor Bedroom
The second loft is on the opposite side and has a rope railing. It is designed to be used as a secondary bedroom with a queen-size bed, surrounded by windows. The chic layout of the Melon is enhanced further with its strategic window placement throughout. It opens up the space to more light and air, making it feel roomier.
The tiny house features beautiful electrical fixtures including spot lamps, wall lamps, LED strips, and a pendant light. The Melon tiny house is road-legal and is deliverable anywhere in Europe, which might bum out enthusiasts on other continents. But hey, it is always nice to look at beautiful micro-dwellings for inspiration. Who knows, you might find something that you can custom add to your designs should you opt for one.













Follow Homecrux on Google News!





How much is the cost
Hello Jennifer, thanks for reading Homecrux. The tiny houses by Mobi House can range between €38,000 and €90,000. You can contact the builder for more information.