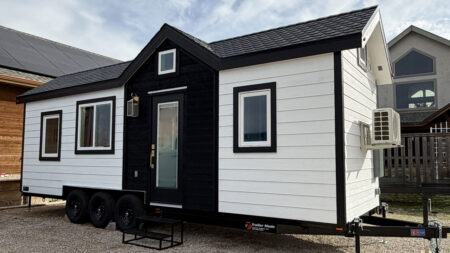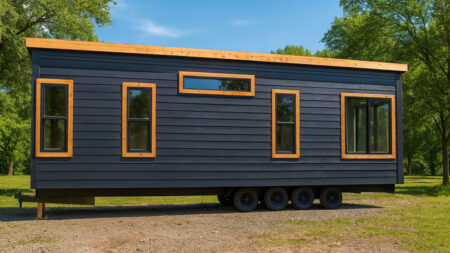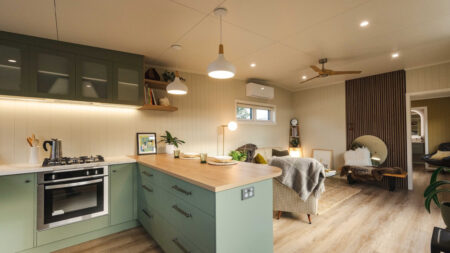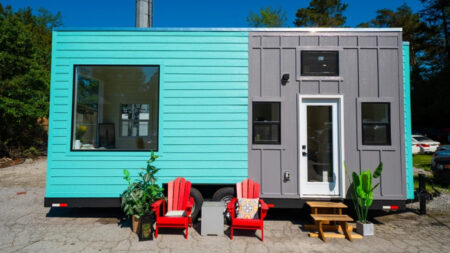Simpler tiny houses find various applications nowadays. You can use them for full-time living, as secondary housing options, guest houses, studios, or vacation rentals. There is a plethora of tiny house designs that are outfitted with customizations to fit the needs of the residents better. A case in point is the Merewether Studio tiny house by Australian builder Alphaline Tiny Homes. The tiny house has an atypical design that follows an approach of “luxury of less.”
The Merewether Studio tiny house is a square-shaped home that serves as an opulent outdoor haven. The minimalistic home has a length and width of 14.7 feet and a height of 10.8 feet. It features a huge covered deck in triangular shape, embracing the outdoor environment and giving residents a glamping experience.
The Merewether Studio achieves an equilibrium between indoor and outdoor environments in a small footprint. The symmetrical design is the key highlight of the house in addition to raked ceilings that amplifies space and light for the interiors. Meanwhile, cross-ventilation provides natural cooling, reducing dependency on artificial systems.
The covered deck becomes the center of attraction as it allows you to enjoy the beauty of the surroundings. It features comfortable seating to relax and enrich life with a true outdoor experience. The use of floor-to-ceiling high windows further blurs the boundaries between inside and outside. The open-floor layout makes it easier to cleverly utilize space inside the house.
The tiny home features an L-shaped kitchen with plenty of storage options. The white countertop features a sink, working area, and cooktop with uncovered segmented storage racks above it. Underneath, black cabinets set a perfect contrast. The pantry section and space for appliances are on the right side. A dining area is along the kitchen, making most of the compact footprint. The living room is next to the kitchen. It has two comfortable sofa chairs and a small table, and extends to the outdoor deck area. The in-house entertainment is offered by the wall-mounted TV.
Also Read: $181K Canadian Whidbey Tiny House Fulfills the American Dream
The cozy bedroom offered by this house has expansive windows on the right side. It offers a perfect slumber space for two people letting them enjoy the outdoors. The bathroom is built next to the bedroom and is decorated with white wall tiles. It offers a standing shower space and toilet facilities on the right side. A basin and vanity are built towards the left with storage for utilities.
For those who fancy the idea of enjoying both indoors and outdoors, the Merewether Studio tiny house is a great option to choose. Its unique design makes it ideal for rental use or as a secondary house.











Follow Homecrux on Google News!




