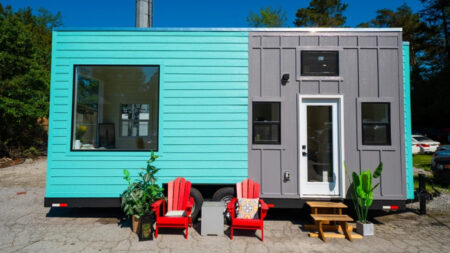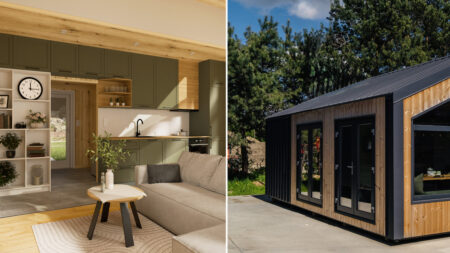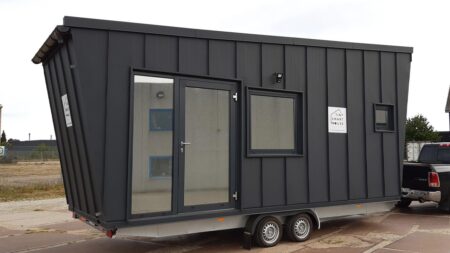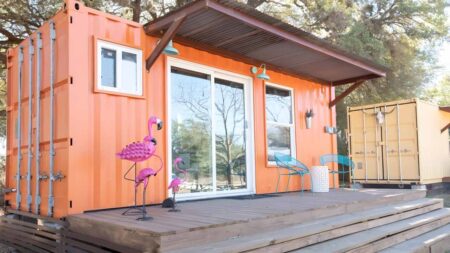The Monocoque Cabin is an extraordinary design by architect Peter Markos. It is a fascinating tiny house with a mind-blowing undulating shape inspired by the fighter planes and Monocoque design of the World War Two era. Its timber curved shape and cocoon-like structure make the unique design possible. We even think the curving exterior shares a similarity with a snail shell. Even though it exhibits an unprecedented profile, it is extremely versatile with an interior that effortlessly houses 2 to 4 people and its off-grid ability.
Measuring 30 feet long and 11 feet wide, it stands beside the encompassing nature and luscious woodland. The Monocoque cabin has a defining exterior covered in a structural skin that supports all the loads, akin to an eggshell. It shares similar and effective construction techniques used by the aerospace and automotive industries within their structural system.
Its curved exterior with the cedar shingle cladding stands out the most. The use of advanced CNC technology throughout ensures the quality and precision of construction. It draws on sustainability and is built to be in harmony with nature ensuring melding advanced machine technology. It is not based on wheels; however, it is constructed in a way to be disassembled and relocated to another place within a few days.
There are windows, a deck accessed via stairs, and a door that opens into a kitchen, a living area, a bathroom, and a bedroom. The interior is integrated with functional décor and minimalistic wooden furniture, and the use of plywood throughout makes the cabin more utilitarian.
This cozy and bright space has a kitchen with all the basic amenities like a countertop, a sink, open shelves for placing kitchen items, and room for a mini fridge and a cooktop. The breakfast bar is by the window, a great place for an engaging meal with your loved one. The living area comprises a long sofa and a coffee table.
Also Read: This A-Frame Cabin Plan Sets You on Road to Build Vacation Rental Instantly
Leaving the living area, you walk through a curved hallway into the bathroom. It has a sink, a toilet, and a shower. At the rear of the cabin is a warm and sunbathed bedroom. It accommodates a queen-size bed, some shelving for additional storage, and large windows to connect with the outdoors.
The Monocoque cabin is constructed for commercial and personal uses. The robustness of the structure can stand a wide range of climates and environments. Furthermore, it comes with a lot of customization options in layout. There is an off-grid option available with solar power and a rainwater capture system. It can be bought as a shell model, turnkey, or as a self-sufficiently off-grid unit.








Via: New Atlas
Follow Homecrux on Google News!




