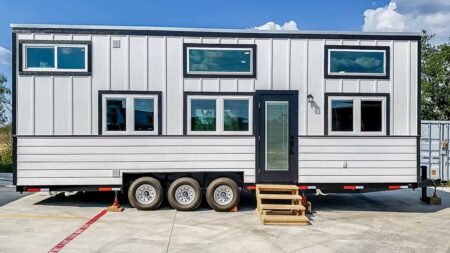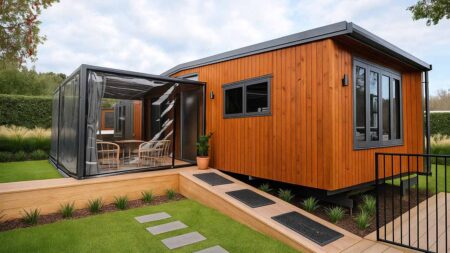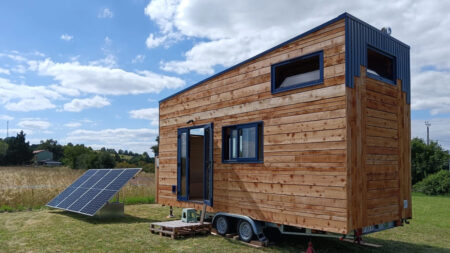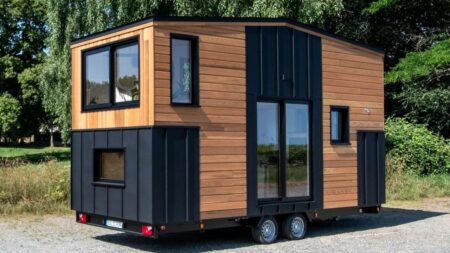Pay no heed to regulations, because the tiny house movement is going wild and frenzy. The craze for micro-dwellings has reached such levels of absurdity that people have started calling every second home in their neighborhood a tiny house. Case in point, the Nickelback tiny house on foundation. Based in Cumming, Georgia, the tiny home is designed by Uplift Builders. The mini abode does look like a tiny home from the outside, but is it one? Well, the answer is a bit tricky.
When explored from a front angle, it does seem like a tiny house, because it appears to come under the guidelines of ‘how lengthy should a tiny house be’ but fails in the width, height, and spaciousness department. While we are not familiar with the exact dimensions of the particular dwelling, the makers state that the Nickelback tiny house offers 792 sq ft of space inside.
Oh yes, I know what are you thinking. It isn’t a tiny home, but that’s the reality of where the whole movement is heading. There are makers, who are tweaking the laws, and there are folks who are selling or marketing stuff in the name of a tiny house, and that is the exact case with the Nickelback (tiny house) as well. I am pretty sure that both the maker and buyer know that the structure isn’t a typical tiny house but don’t refrain from calling it one.
Also Read: Gallery 30 Tiny House Features Single Loft in Spacious Layout
The dwelling features a gaggle of windows alongside a secret sliding window, which allows light inside. The tiny home flaunts board and batten siding on the exterior, and is topped by a shingled roof.
The real highlight of the home, however, is its gorgeous interior that features a living room, dining room, kitchen, bathroom, and bedroom. Visitors enter the living room first which features a center table encompassed by an array of sofas. Adjacent is a fireplace with a mantle that hosts decorative items. Above the fireplace lies a television, which lets you enjoy your favorite programs.
The living room is incredibly spacious, courtesy of its width. While it’s the living room that occupies half of the space in the room, the other half caters to the L-shaped kitchen and dining area. Akin to kitchens of a traditional house, the Nickelback’s kitchen features a countertop, cabinet, shelves, and other storage sections.
Also Read: Jay Shafer’s Tiny House is Saga of Sacred Geometry and Bad Blood With Tumbleweed
There is no dearth of appliances in the kitchen, as one can easily spot a refrigerator, gas cooktop, and a microwave. Interestingly, there is a dishwasher integrated into the cabinets, which is a rarity in tiny homes (if you’d still like to call it so). Other features include a dining table that seats three to four people.
There are two bedrooms inside the house. Accessed via separate doors, the bedrooms sleep four people combined. One of the bedrooms comes with an en-suite bathroom that features a toilet, shower, and long vanity. Each bedroom is furnished with desks and closets, that offer plenty of space to host nitty-gritty essentials. For more details, visit the official website of the makers.













Follow Homecrux on Google News!




