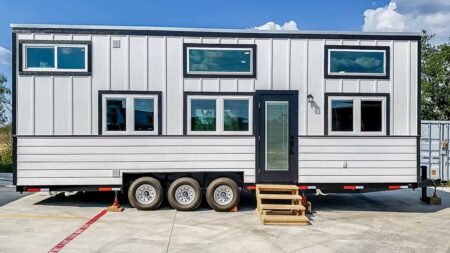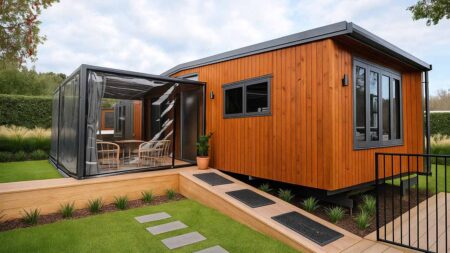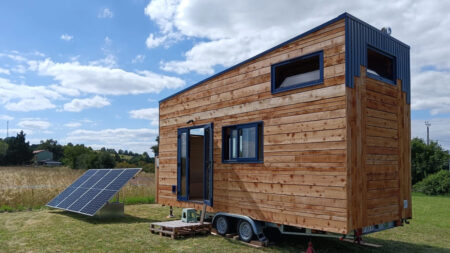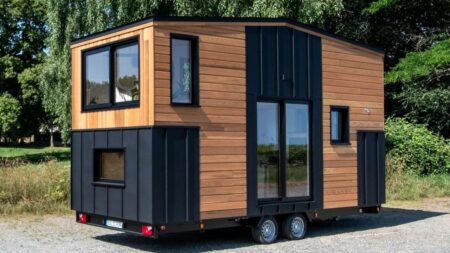The tiny house industry is still in its nascent stage in Europe. Although several builders such as Madeiguincho and Mobi House have established themselves among the best, many new players are coming onto the scene. Nomadic Homes is a fairly new manufacturer and only has a couple of models under its belt, at the time of writing. But, taking nothing away from the Romania-based builder, its dwellings are simple, high-quality, and bear the marks of minimalism. The Olaf tiny house is one of the relatively inexpensive offerings and caters to an individual or a couple willing to downsize.
Measuring 24-foot-long, the Olaf tiny house is named after one of the company’s pet dogs. The 8-foot-wide tiny house on wheels is perfect for those seeking to adopt a lifestyle of self-discovery and exploration. Dotted with oversized windows and French doors, the Olaf brings the vast outdoors in, allowing an immersive experience.
It is a single-level micro-dwelling that advocates the beauty of an open-flow interior. Removing the hassle of lofts, the house has a well-thought-out layout with a living room-cum-bedroom, kitchen, and bathroom. All living spaces bleed into one another, except for the bathroom, for obvious reasons.
Keeping year-round living in mind, the company has used spruce glulam beams for structural stability, mineral wool wall insulation, and EPS floor insulation. An all-black exterior features a combination of black metal sheets and timber siding to offer a sleek look to the dwelling.
Also Read: Salish Tiny House With Ground-Level Bedroom and Solar-Ready Roof
The bright interior stands in contrast with the dark exterior. The large French doors open into the kitchen. It comes outfitted with poplar plywood cabinets, an electric two-burner cooktop, an under-counter fridge, and a sink. It echoes the theme of minimalism with clean lines and a neutral palette.
The kitchen morphs into the living room, which has an L-shaped built-in sofa adjoined to the bed platform. There is plenty of storage space underneath the sofa to stash bedding and other essentials. The bed is flanked by massive windows on two sides. It can sleep two people and offers panoramic views of the outside.
Also Read: 3-Bedroom Olivia Gooseneck Tiny House has Unique U-Shaped Staircase, Skylights
The bathroom of the Olaf tiny house is neatly tucked behind a door past the kitchen. It has a modern layout with a full glass shower with a mirror wall, a wall-mounted toilet, and a vanity sink.
Priced at only €54,000 (roughly $59,000), the Olaf tiny house sits on the inexpensive side of the industry without compromising on any facilities.








Follow Homecrux on Google News!





I like Mobi Tiny House with the reverse loft. Not crazy about the huge picture window. A bit too loud. I like the way the heat iron heat furnace is placed not too close to any furniture or wood. I like the cozy living room that was great idea . The sorts of convertible tables they havr. The down side is the bathroom. It is way to compact, doesn’t have a washer dryer.
Needs more space for at home work space and a place to put a laser printer and other kinds of printers like photo printer. It would be nice in a gooseneck with dedicated office space. In all it looks like a great mobile travel trailer. Besides the bathroom bring small, with no washer dryer combo it is well thought out. When looking at tiny homes people ask themsleves could I live here. I think with Mobi reverse loft Mobil tiny homes they can live there.