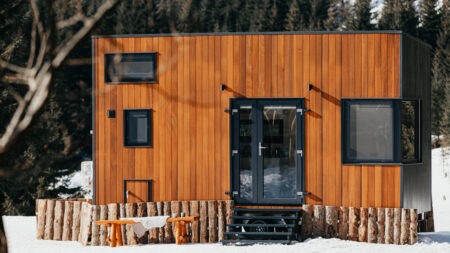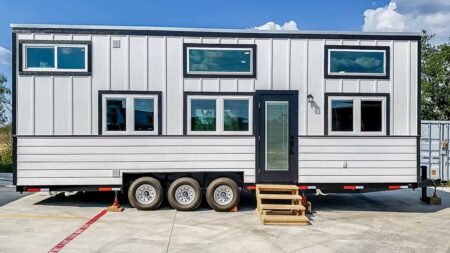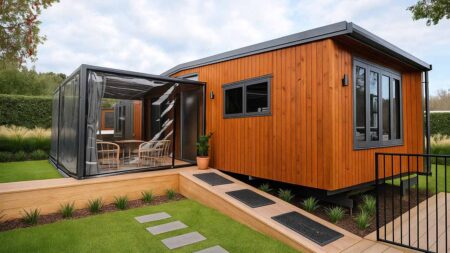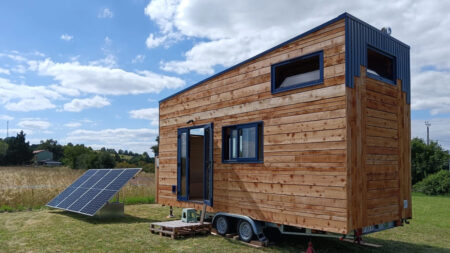Tiny house builders are emphasizing more on single-level tiny houses maybe because more people are demanding compact dwellings without the hassle of lofts. While all tiny homes feature an open floor plan – with the hindrance of lofts and accompanying stairs or ladders undeniably irksome – single-level houses truly embrace the free-flowing interiors. There are numerous tiny house companies shifting toward the latter trend and Canada-based Mint Tiny House Company is proudly pioneering such abodes with its exquisite park models, including the Orca Tiny House.
Evoking mint-fresh summer vibes, the Orca Edition Park Model is perfect for people desiring more space to move around without knocking things over. It is a versatile dwelling with 528 sq. ft. of interior space, encompassing an open living room, with a fully equipped kitchen, complete bathroom, and two bedrooms.
Measuring 44-foot-long and 12-foot-wide, the Orca tiny house goes big both in terms of size and price. This $144,000 micro-dwelling can sleep 5-6 people with ease in its commodious interior, which sheds the limitations of a downsized lifestyle while maintaining the integrity of the tiny house movement.
It is the perfect, versatile pick whether you are looking to live off-grid (with some upgrades, of course), have a cozy guest house in the backyard, or a vacation rental for an additional income source.
The French front doors open into the spacious living area with comfy seating. Adjacent, the fully equipped kitchen has residential appliances including a microwave, range hood, dishwasher, giant refrigerator, and considerable countertops for meal preps. It even has a fold-out four-person dining table.
Also Read: Long Black Tiny House is the Most Exquisite Single-Level Dwelling
A bathroom and a laundry station with plenty of storage are sandwiched between the kitchen and the main bedroom at one end of the house. The bathroom has a choice of toilet (flush or composting), a vanity sink, and a large shower cabin. The bathroom can be equipped with an optional bathtub.
The main bedroom has a separate entrance and fits a king-size bed with plenty of wardrobe space. On the other end of the house, a secondary bedroom is located that can fit another king-size bed easily. The Orca tiny house can also be outfitted with a fireplace in the living room on request.
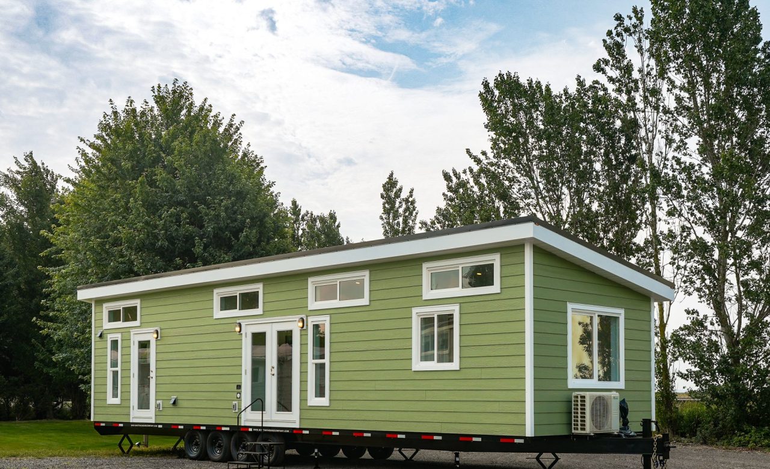
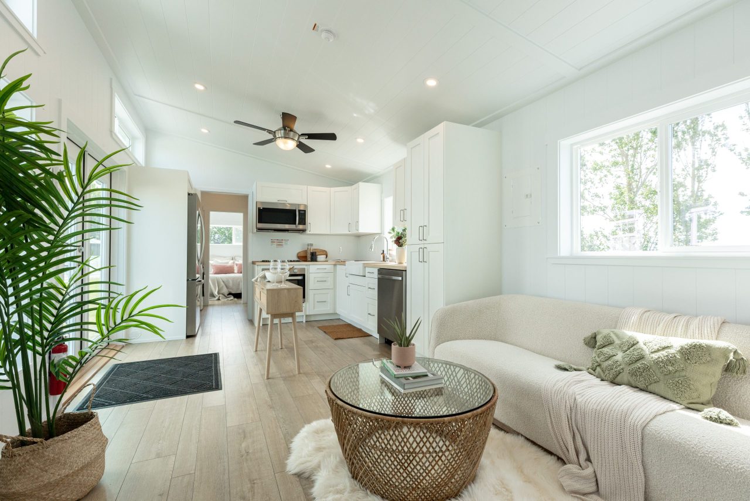
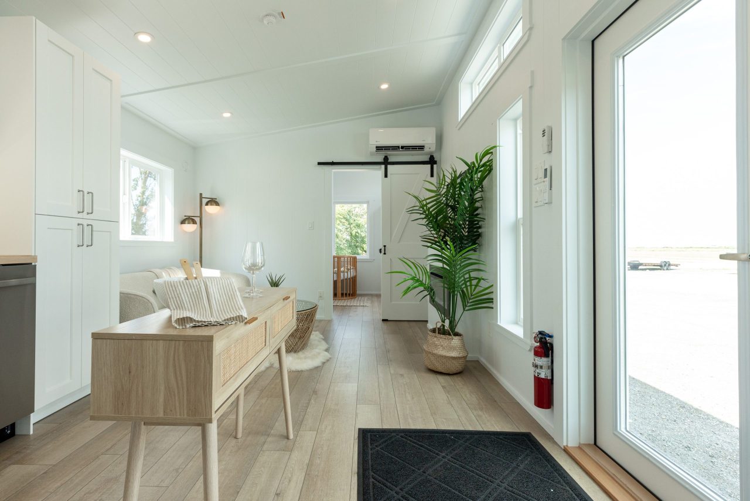
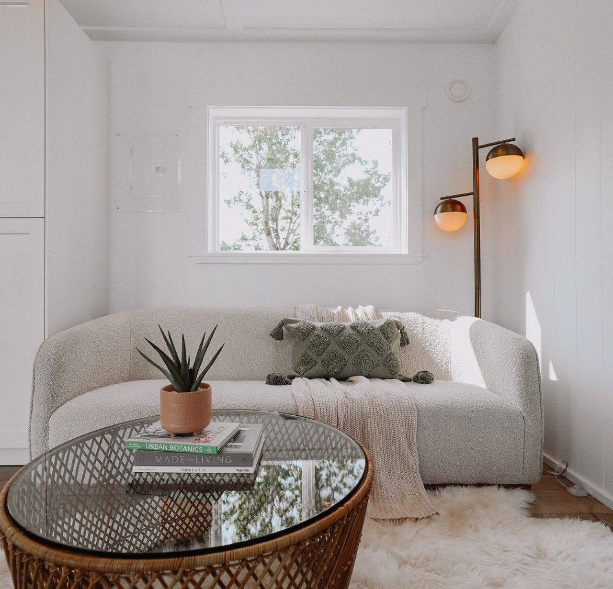
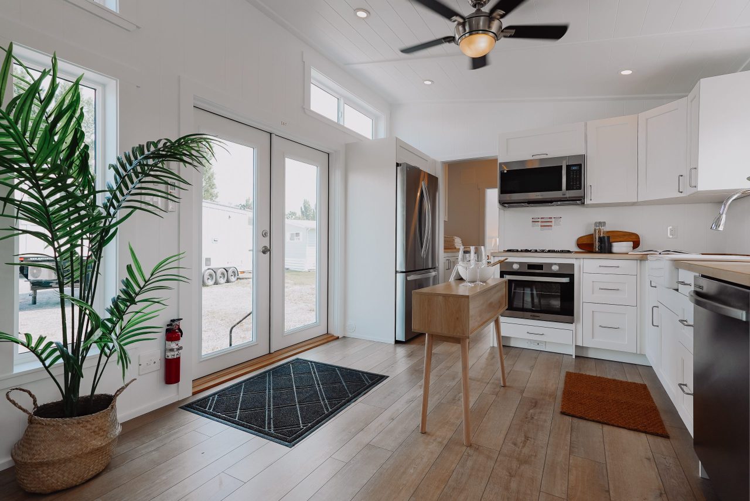
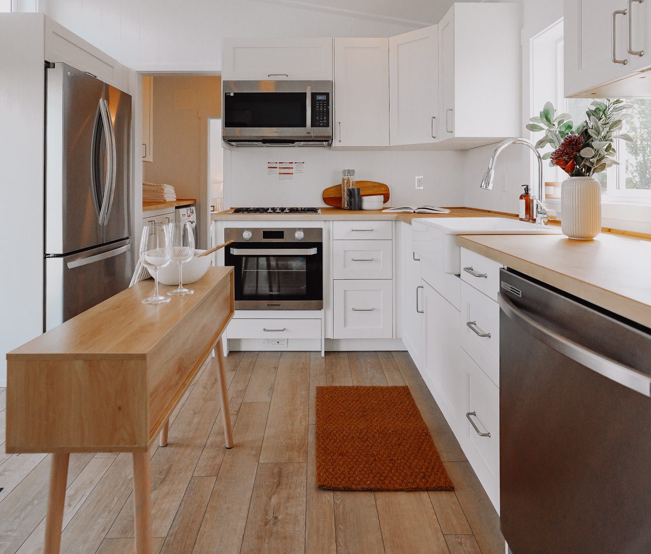



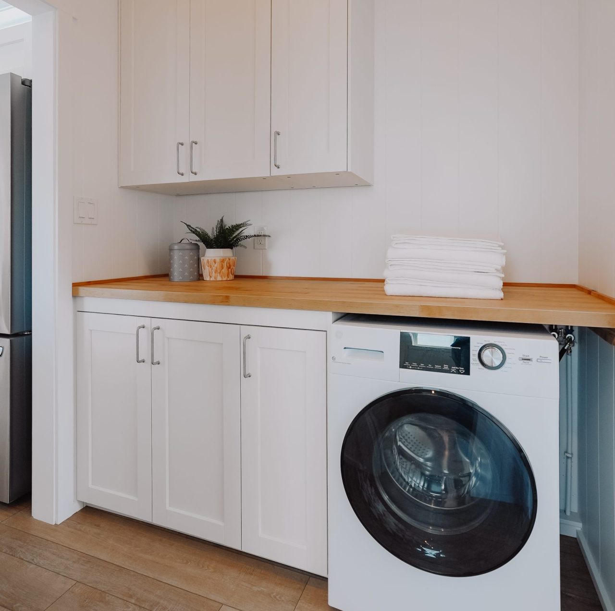
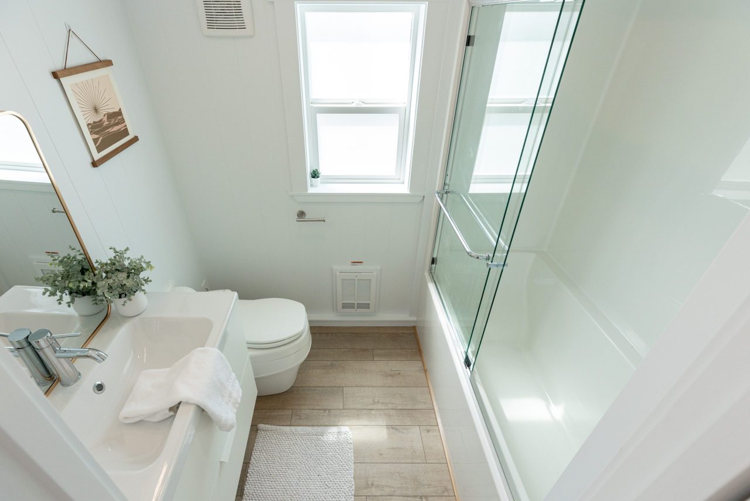

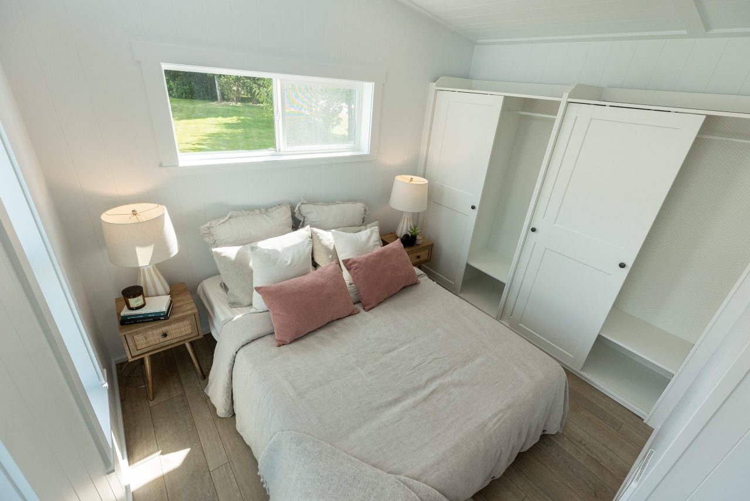


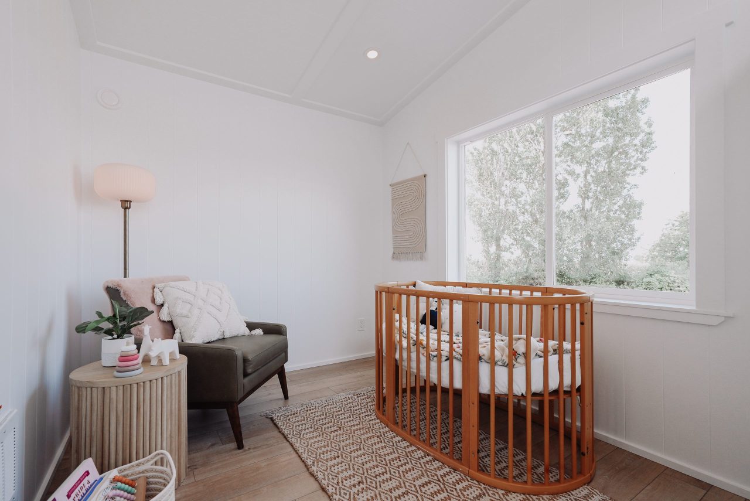
Follow Homecrux on Google News!

