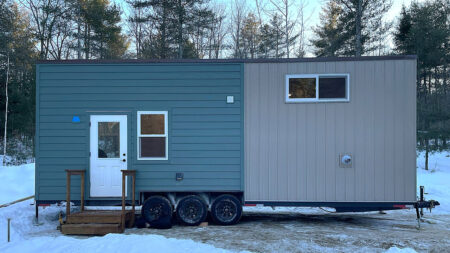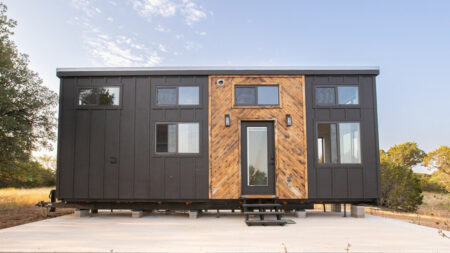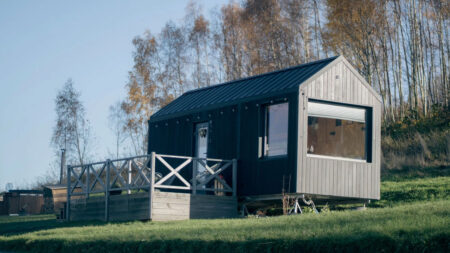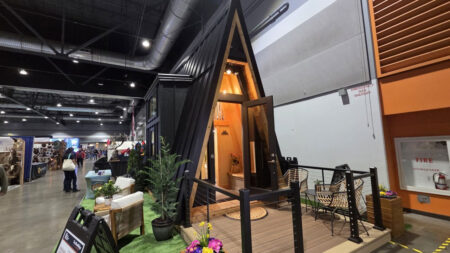Tiny homes built for families are always special, and if they are transportable, it’s even better. In the latest addition to the category of tiny living Rocky Mountain Tiny Houses have come up with an abode called Otsego Gooseneck. Otsego translates into ‘place of rock’ in the local indigenous language.
It is a tiny house crafted for a father-son duo so that they can enjoy some off-grid living together in upstate New York. Initially, the property will serve as a retreat or second residence nestled in the picturesque Catskill Mountains. As circumstances permit, the plan is to transition it into a primary residence upon retirement.
As evident from its exterior, the Otsego Gooseneck tiny house is built upon a trailer with dual axle, and derives its name from the shape of the gooseneck. The residence includes a living space totaling 31.6 feet, comprising a 24 feet deck and a 7.6 feet neck. Constructed with Structural Insulated Panels, the mobile dwelling provides excellent insulation in this extremely cold environment. The roofline has a sloped central part (somewhat steep) whereas the shallow sheds have been given extra height so that they provide space above the lofts.
When you enter inside, you’ll notice the construction is mainly done using Red Oak. Otsego Gooseneck tiny house welcomes you into the living room with a couch with storage space inside. The bathroom features a full-sized tub and shower area with a sliding door. It is supported by 55-gallon water tank for an ample supply of water in the bathroom. The honeycomb designed tiles are used for flooring which makes it look pretty.
Also Read: 26ft Delta Tiny House Boasts an Elegant Exterior and a Functional Interior
The kitchen of Otsego, features a countertop with a sink built in the center and storage spaces above and below the countertop. To the corner is the cooking unit with a chimney above it. The tiny house also features a dining table that can fit 6 people so enjoying a family dinner or partying with friends in this tiny house can be done comfortably. There is a wooden stove in the kitchen and dining area which is a good addition, especially for the winter months.
Just opposite the kitchen unit are the stairs to the sleeping loft which is quite spacious. The other loft can also be used for sleeping or storage. Overall, we see that this tiny home perfectly fits everything needed by the occupants. The space and utility have been taken care of by the builder, so it will perfectly cater to any living style.






Follow Homecrux on Google News!





My Toyota sienna passenger van has 5 door so all house apartments rv travel trailer camper Mimi house mobile home & sheds should have 6 doors