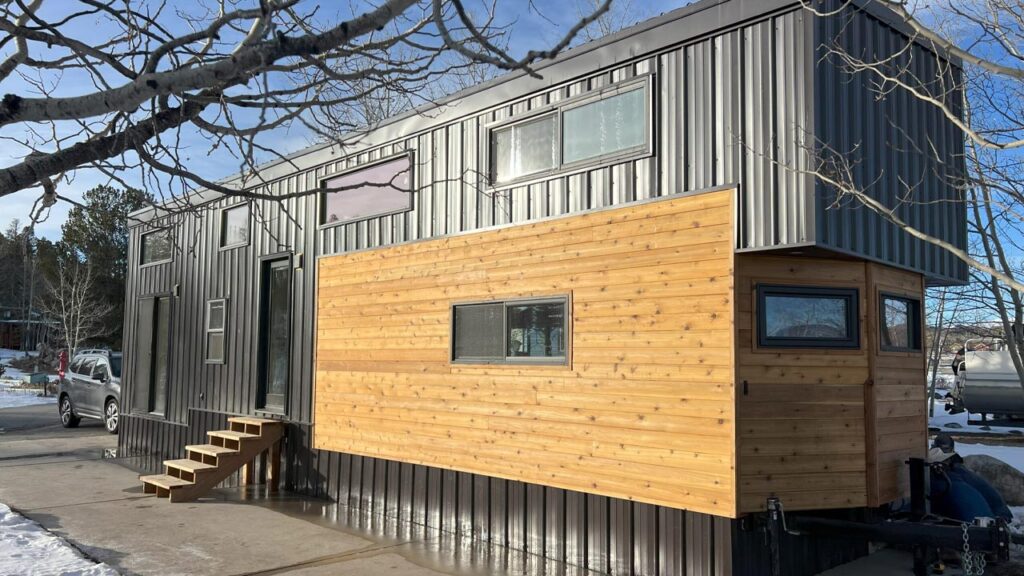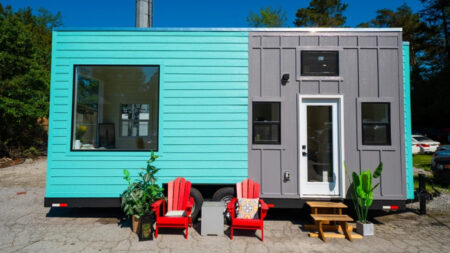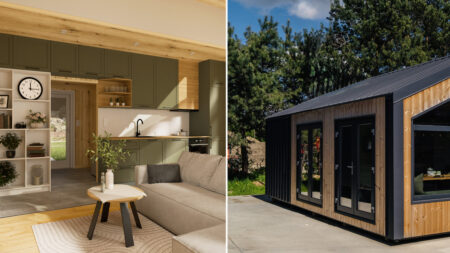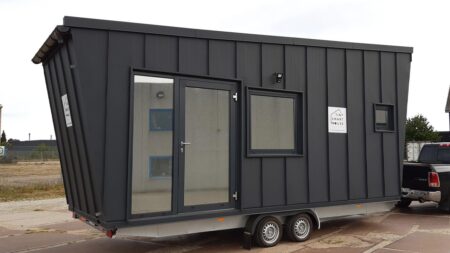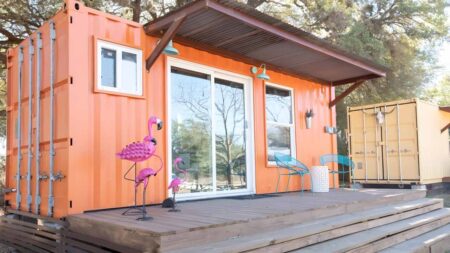Perpetua tiny house by Colorado-based Frontier Tiny Homes is an extremely spacious dwelling that can accommodate up to eight people. Its generous housing capacity offers flexibility for larger families. Along with the space, it provides the functionalities of a regular house including a fully functional kitchen, living space, bathroom, and so on.
This tiny house measures 40 feet long, 10 feet wide, and 14.5 feet high. It features tongue and groove cedar siding and delta max rib metal roof and siding. The exterior is decked with multiple windows with screen and fiberglass mesh allowing the sunlight to enter inside and a glass entry door.
The interior has an inviting aura and impeccable woodwork radiates warmth. Its high vaulted ceiling makes the interior feel even more open and roomy.
The interior offers 520 square feet of living space and is outfitted with a living room, kitchen, and bathroom, one master bedroom on the ground floor, and two bedrooms on the loft level. The guests enter the tiny house to find a roomy living area. This includes a large sofa that can transform into a sofa bed to increase sleeping capacity. There is also a fireplace and space above for a TV.
Adjacent is a well-furnished kitchen. It has an L-shaped butcher block countertop with a sink, white oak cabinets with slow-close doors and drawers, and a large pantry for kitchen storage. There are appliances such as a cooktop, fridge and freezer combo, and a microwave. There is also a dinette to enjoy a heartfelt meal.
There is a complete bathroom on the other side of the ground floor. It is enclosed by a wooden door and has a vanity sink, toilet, tiled shower, and washer-dryer unit. Next to it is a master bedroom. The room has enough space to accommodate a king-size bed and a full closet. There is a sliding glass door that fills the room with natural light and a good outdoor view, along with an air conditioner for a regulated temperature and lots of storage space.
Also Read: $11K Ramblenook Converted Cargo Trailer Offers Ultra-Compact Tiny House
The stairs from the living area lead up to the two loft bedrooms. The two bedrooms are connected by a gangway with a modern railing for safety. Both rooms can fit a king-size bed and have closets.
Other amenities that make this tiny house even better are little details such as a built-in bookshelf, multiple electrical outlets, and customization options. You can also get some off-grid extras such as solar power and a composting toilet at an additional cost. For now, the Perpetua tiny house is priced at $140,000.
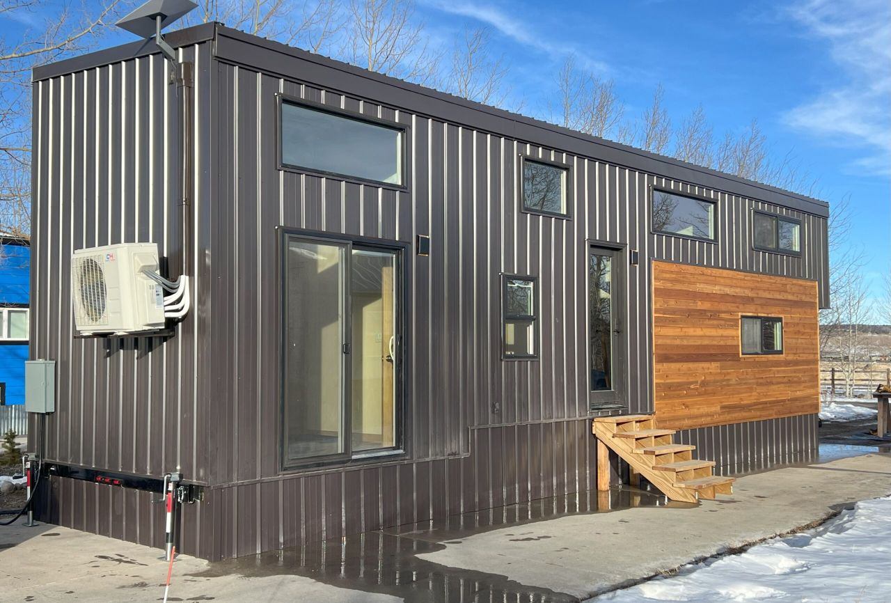
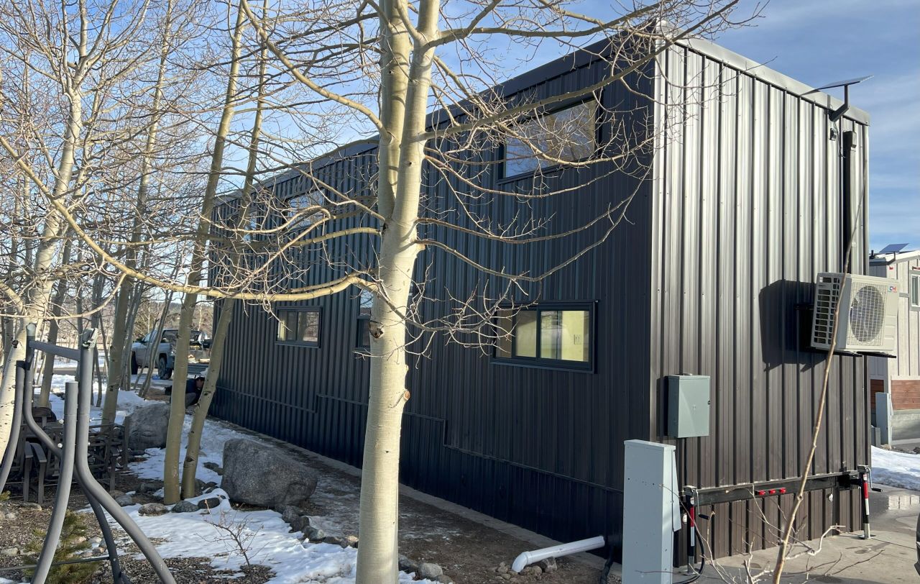
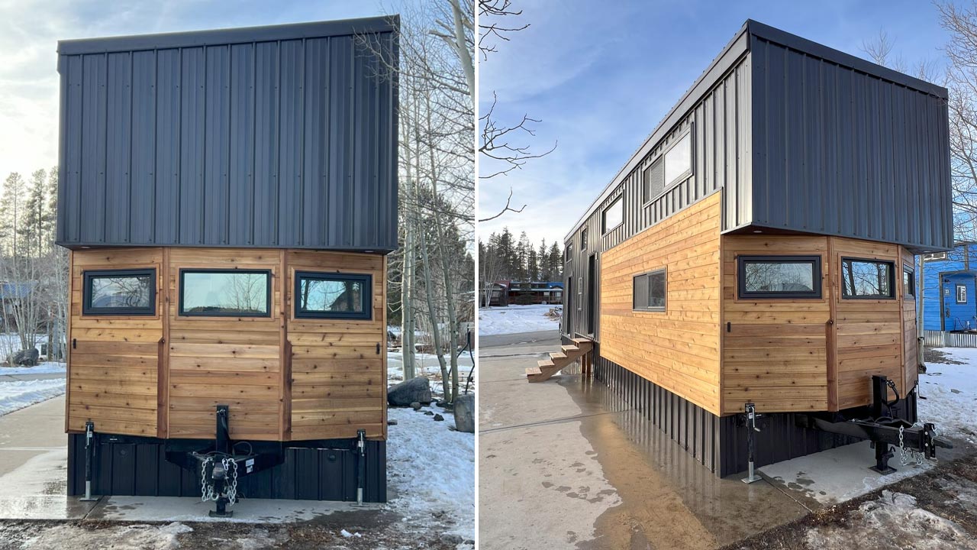
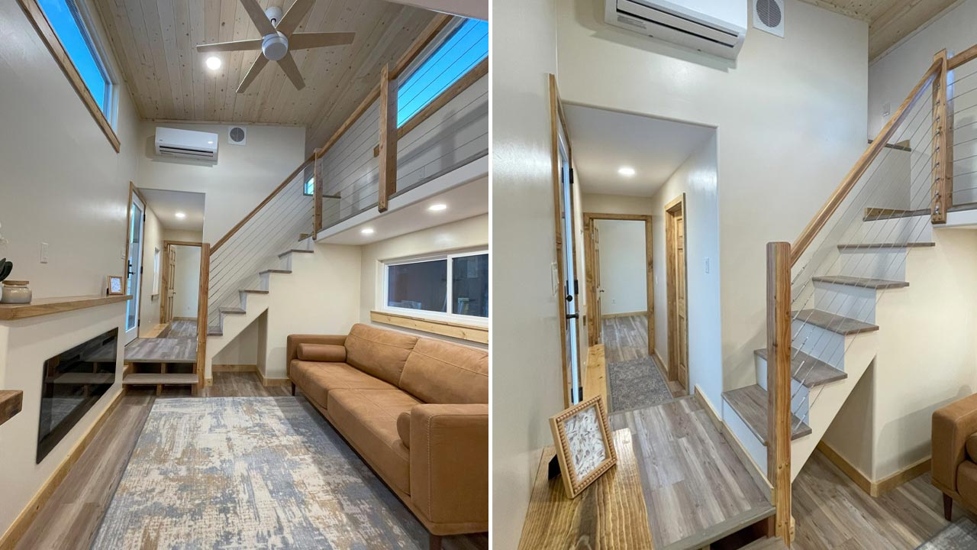
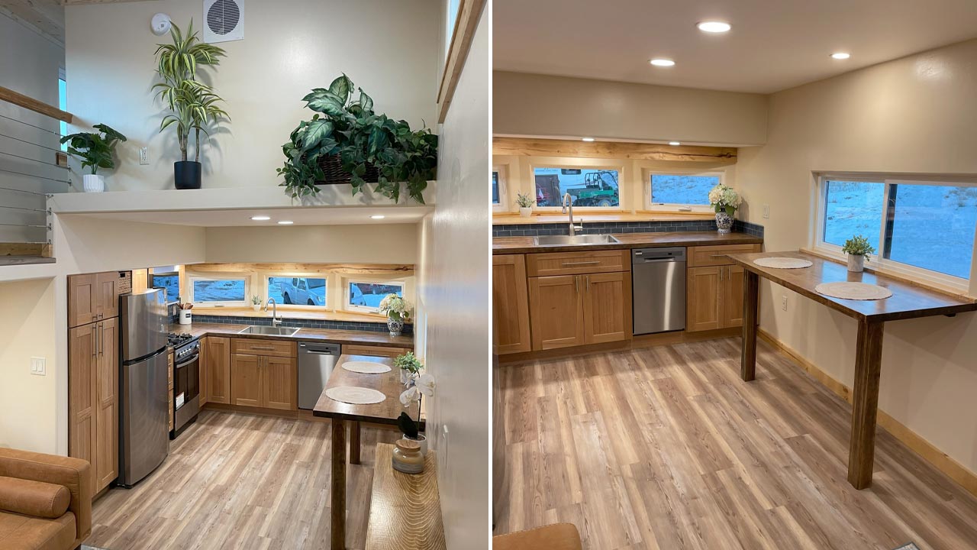
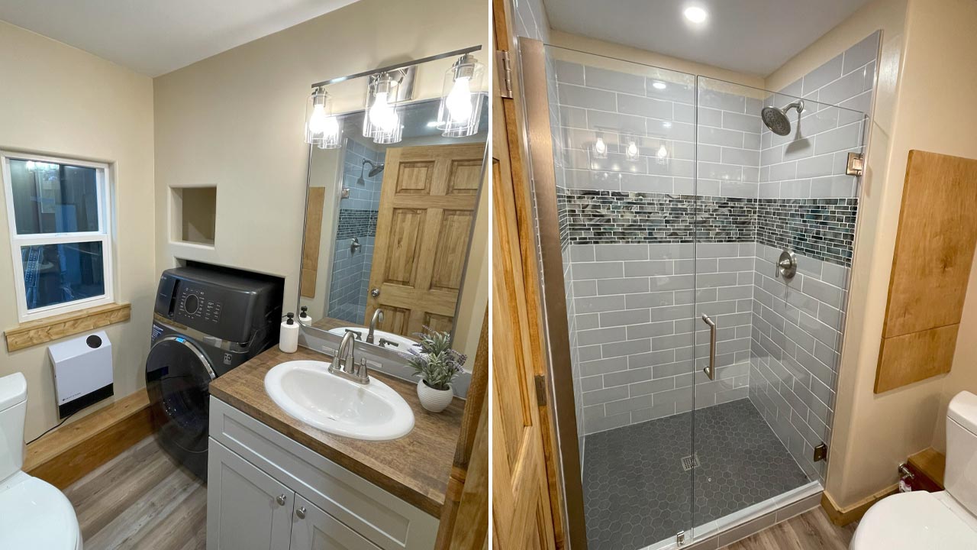
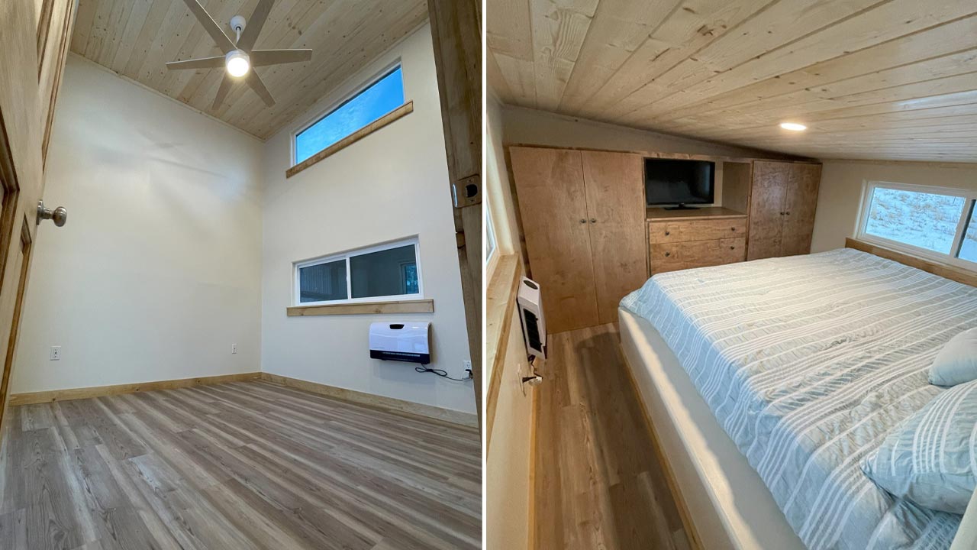
Follow Homecrux on Google News!
