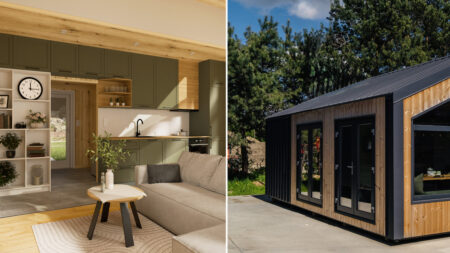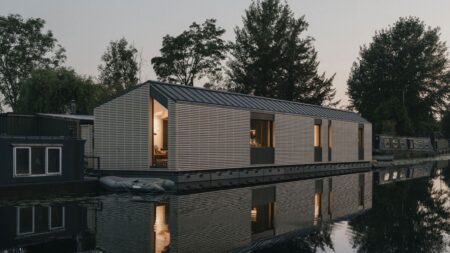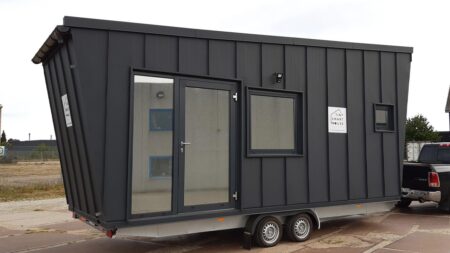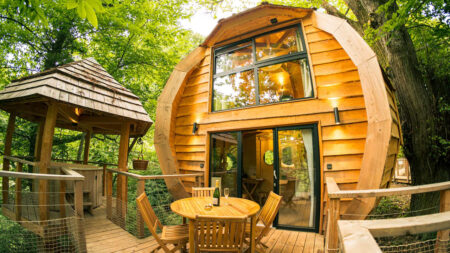We live in an era where it is almost impossible to avoid people, traffic and phone calls. Tired and bored of our regular life, many of us want to run in some hideaway, own a treehouse and never come back. Jeremy and Kelley are two lucky folks who own a treehouse in the interior of Whidbey Island.
The treehouse is made by renowned treehouse builder Pete Nelson. Built on a steep slope and platform area of about 635 square feet, the treehouse possesses a floor area of 555 square feet. The treehouse is hugged by Cedar and three coastal Douglas firs, which will take you back to your childhood memories of countryside life.
The exterior of the treehouse is made of red cedar wood while the interior is finished in pine wood. In addition, the exterior decking is cut from old growth float logs extracted from the Lake Union in Seattle.
The ceiling and some walls are made of beetle kill pine extracted from Oregon, which gives a nice blue tint to the rooms. The treehouse comprises multiple rooms and a decent-sized kitchen.
Also Read: Take a look at Pete Nelson’s first ever international treehouse in Norway
The treehouse sits primarily between two trees while the third tree is there to support the extended deck area where Jeremy and Kelley can enjoy their evening coffee and see the sun go down. The treehouse is bordered to the south and west by Fort Ebey State Park and the driveway is literally a trailhead into the park.
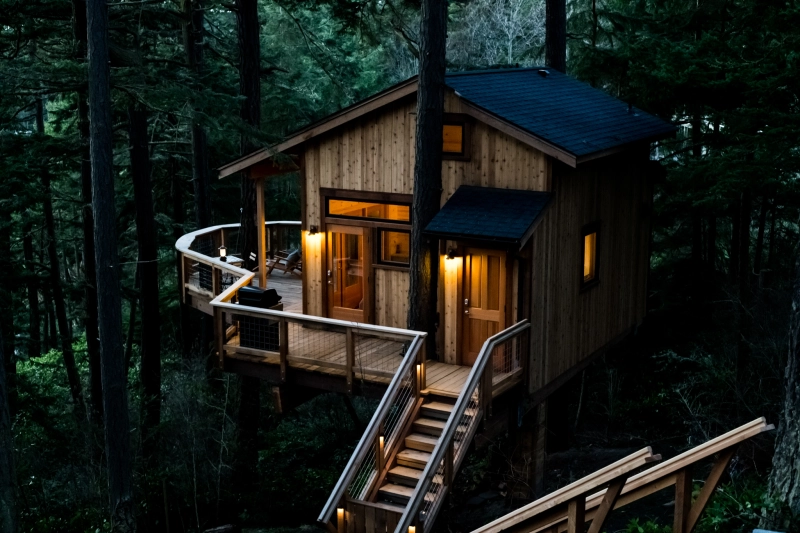
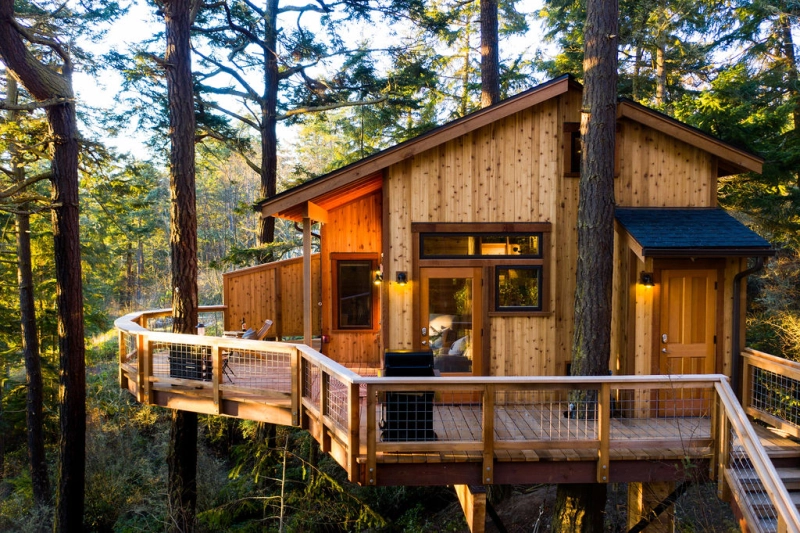
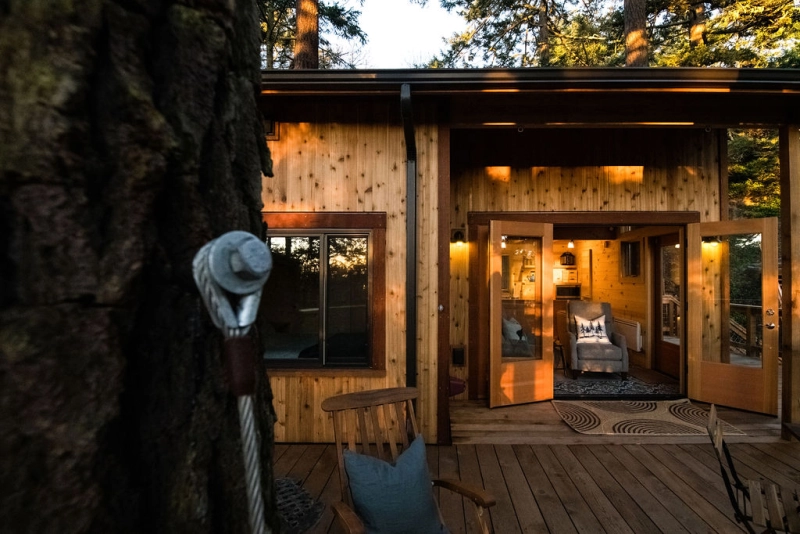
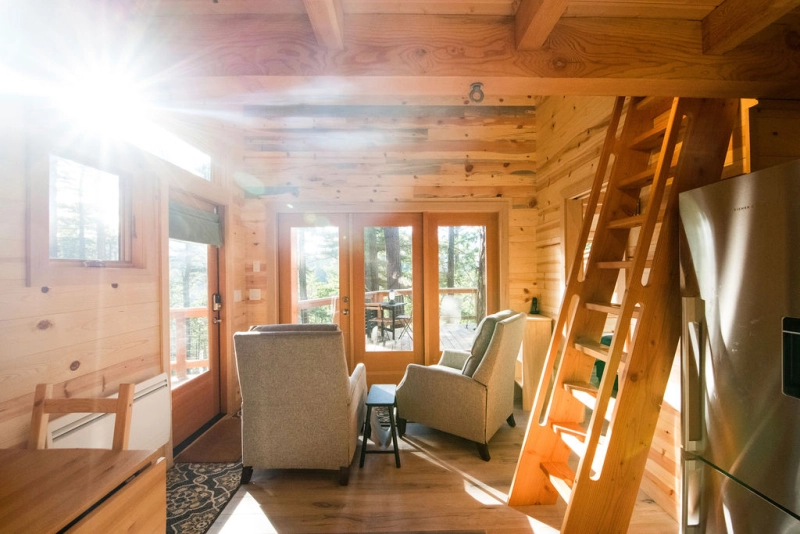
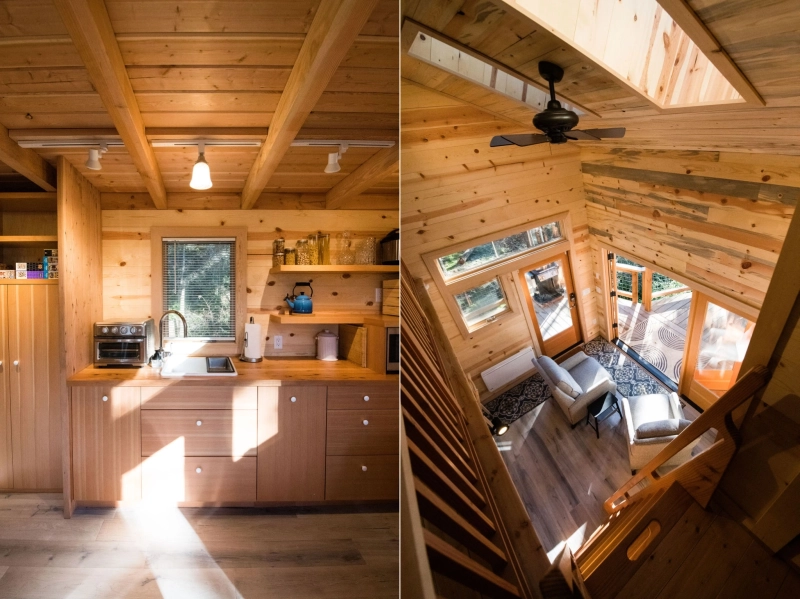
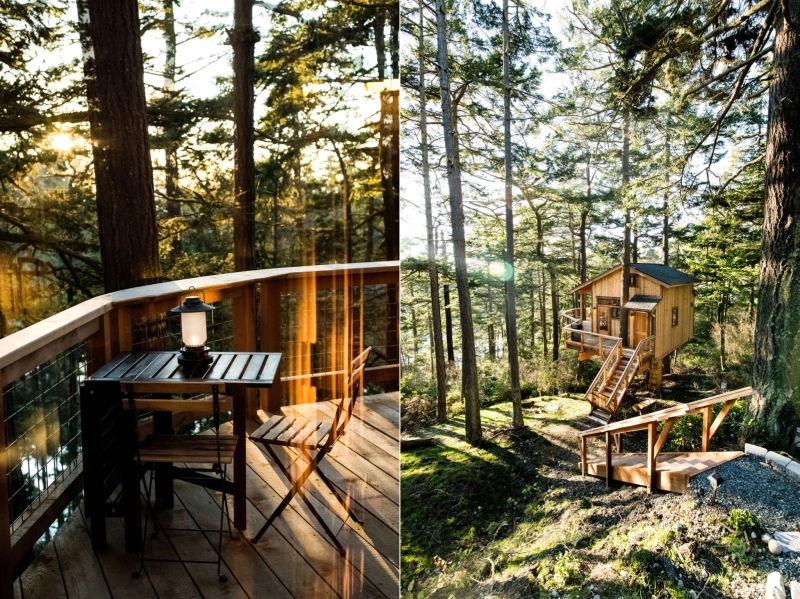
Follow Homecrux on Google News!

