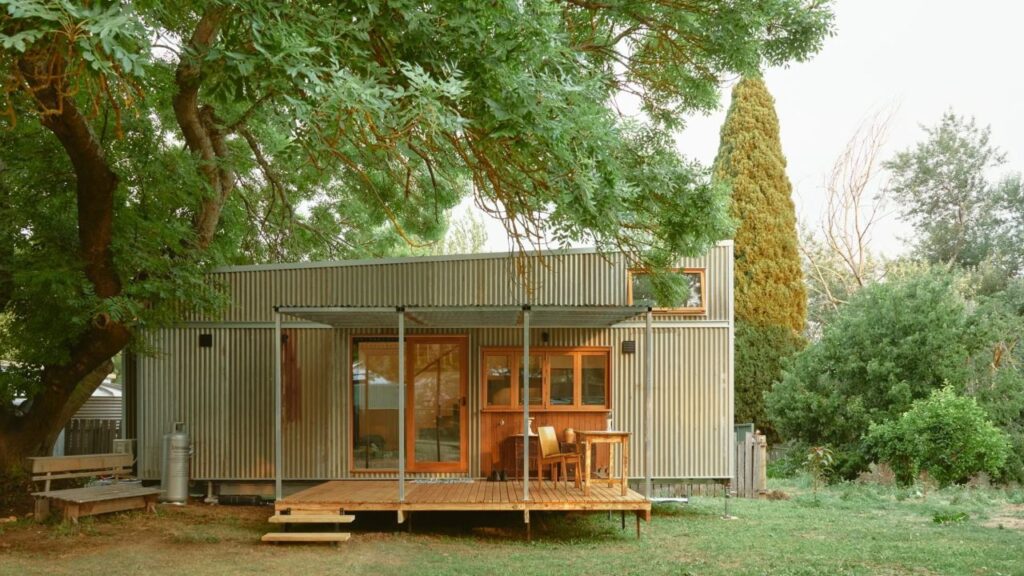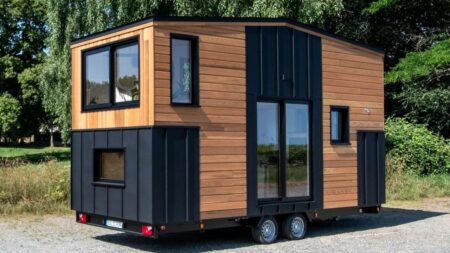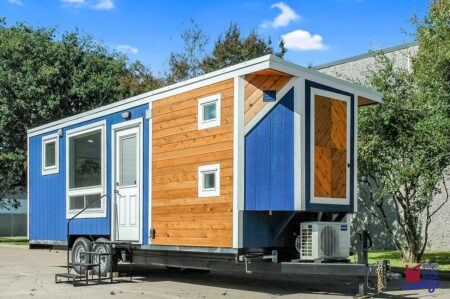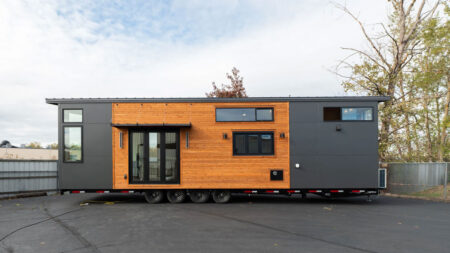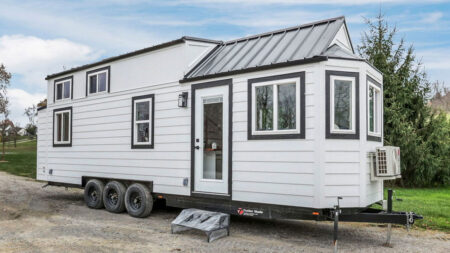One of the most expensive dreams that almost every one of us has is to own a house where we can enjoy peace. However, the sky-high housing costs and mortgage rates dampen the spirits for achieving the said dream. To that accord, tiny houses offer a great alternative, and the Calendenia tiny house built by Forest Creek Tinies is the perfect example of how a micro-dwelling can become a full-time residence.
The architecture of this Calendenia tiny house feels like a dream escape from stressful city life. Despite being a tiny house, it is a lot more spacious, with plentiful storage to suit your needs. Calendenia is a single-loft tiny house in which 1-2 people can live easily. The micro-dwelling has an elegant exterior made with precious timber wood clad with recycled corrugated metal. It measures 26 feet in length and 8 feet in width. The frame of the glass door and windows is made from timber, adding a warm tone and elevating the elegance of the architecture.
When it comes to interiors, the standout feature of the Calendenia tiny house is the harmonious color palette. The combination of yellow and sage green is not only complementary but adds an aesthetic vibe to the house. The use of timber boosts the color palette even further.
The base model of the tiny house includes a generous lounge and dining area with a ceiling reaching 10.5 feet in height. The flooring is plywood or hardwood timber, either oiled or painted to finish. There is a daybed in the lounge, which can also accommodate your relatives or visitors in case you need more space. The expansive lounge has a fold-down bench that can be used for dining.
The bathroom might be compact, but not cramped. It comes with a shower, a composting toilet, and a small wash basin with a black faucet that adds a stylish touch.
Across the bathroom, we have the Kitchen. The kitchen of Calendenia tiny house has a large bifold window. It gives an appearance of an indoor and outdoor kitchen. The glass door and window make the kitchen expand to the porch, which is made from timber and has a roof above it. The U-shaped cooking space has plenty of storage options under the counter.
Next to the daybed in the living area, there are stairs leading to a spacious loft suited for a queen-size bed. The bedroom has a big window that gives plenty of light and air, thereby creating a fresh and cozy ambiance. It also has a large cupboard as big as a wall with storage, one of the main features of the Calendenia tiny house.
Also Read: 16 ft. Sora Tiny House Defies Spatial Logic to Offer Functional Full-Time Living
The architecture of Calendenia tiny house is truly wonderful. The best feature of the micro-dwelling is the storage space. You will find storage facilities in every corner, even the stairs.
Apart from standard specifications, Forest Creek Tinies also offers upgrade options to better suit your requirements, such as adding solar panels or additional external and internal lighting, etc. The luxurious Calendenia tiny house is quite affordable with a cost starting from AUD 135,000 (roughly USD 87,400).
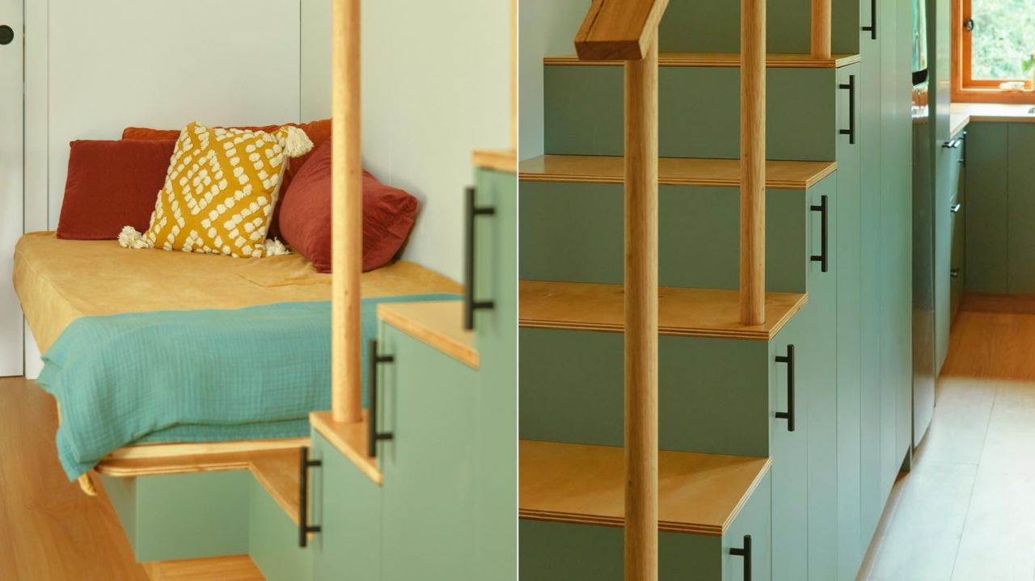
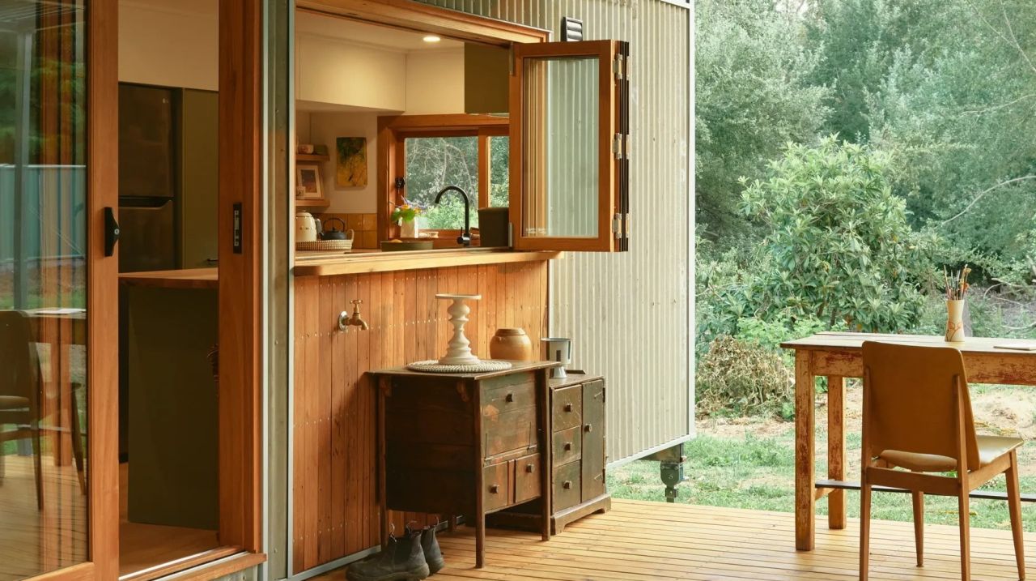
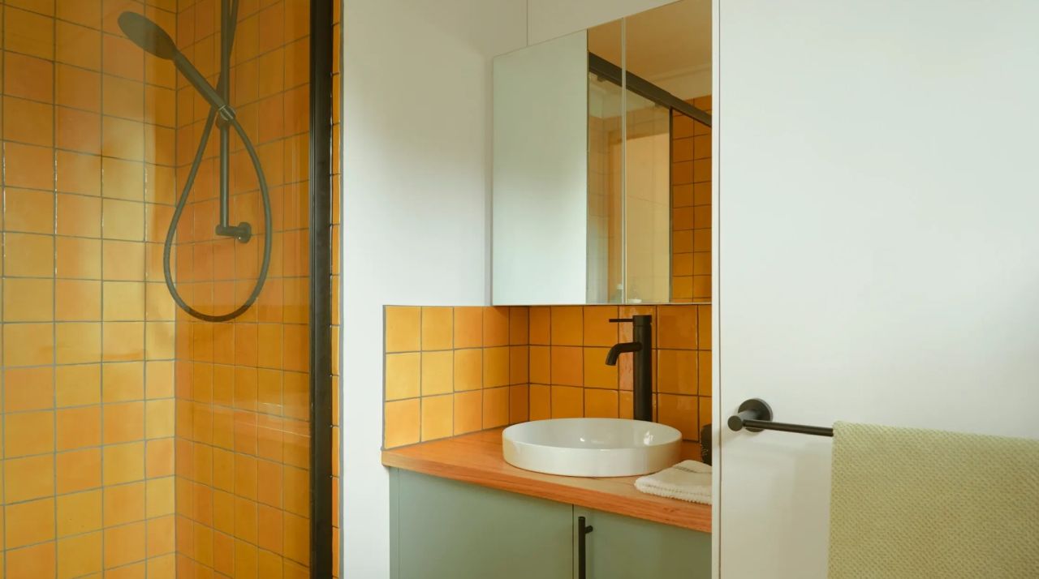
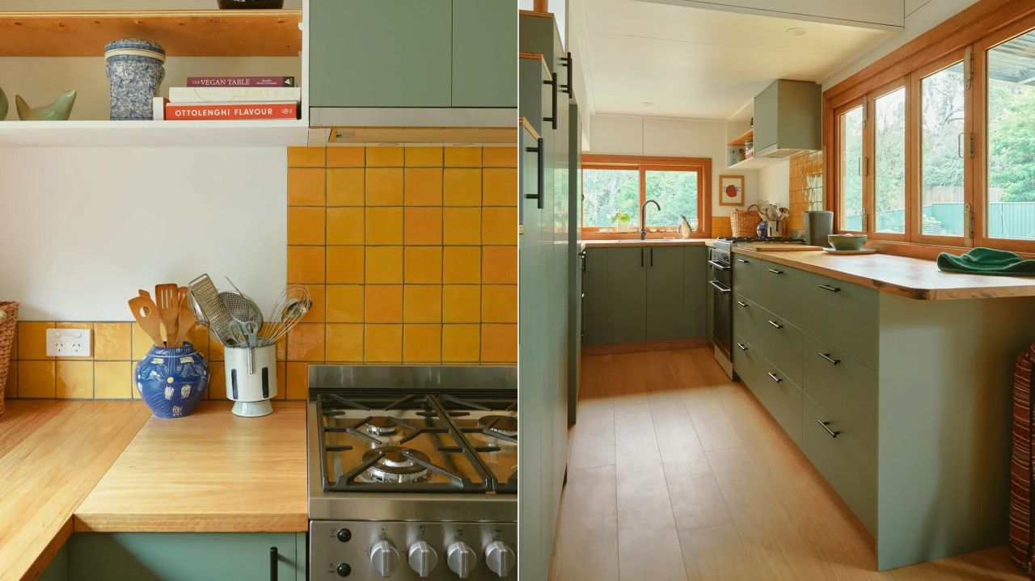
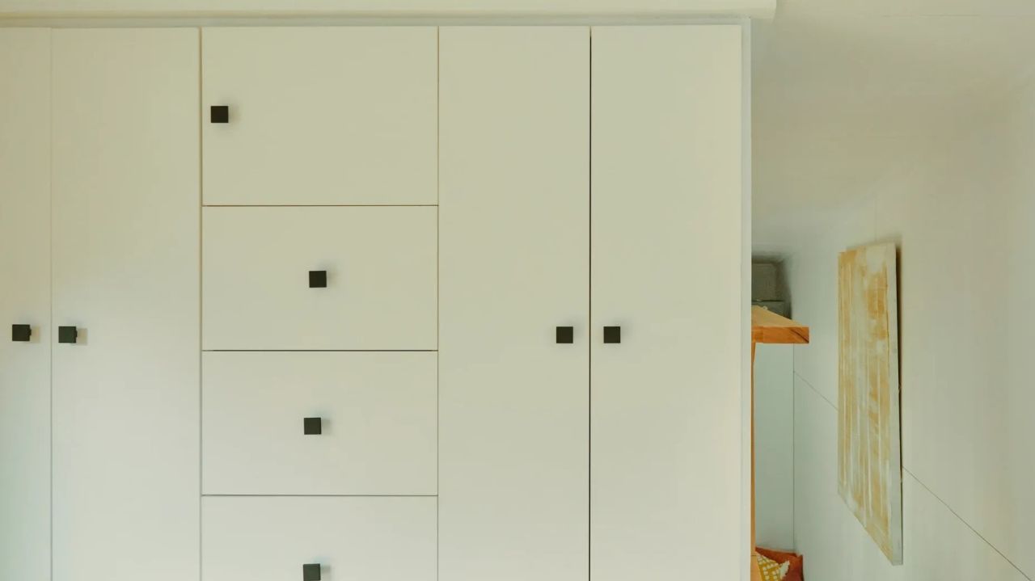
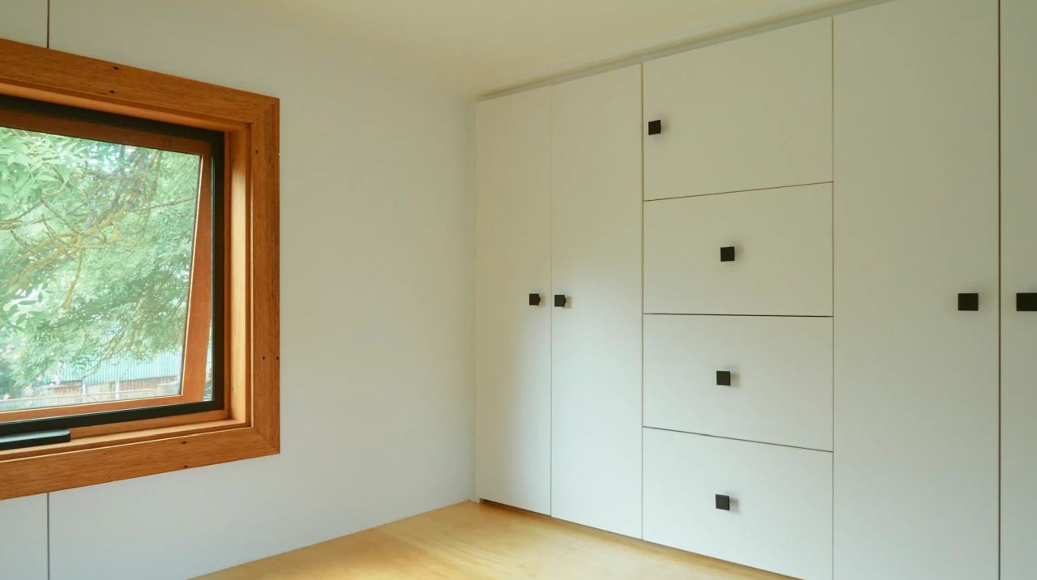
Follow Homecrux on Google News!
