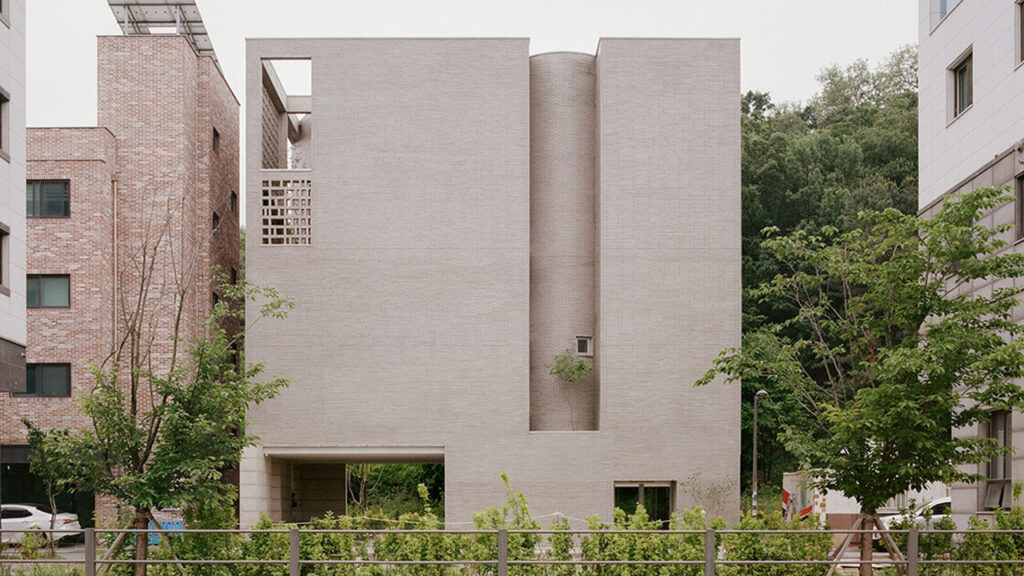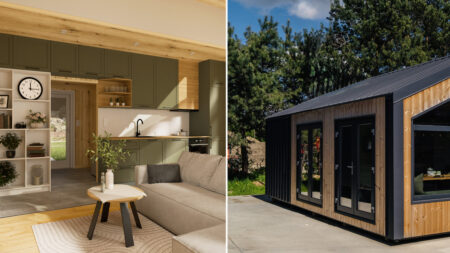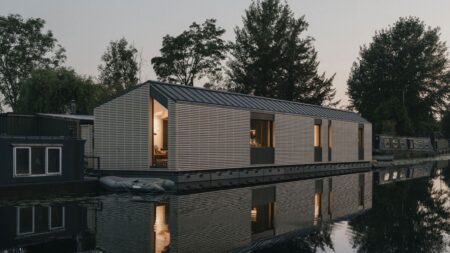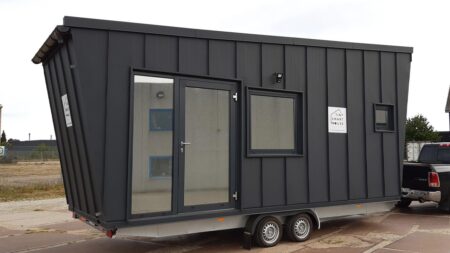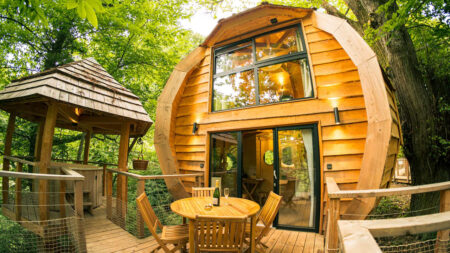Located in the crowded neighborhood of Seoul in South Korea, the Raw House showcases architectural practice Order Matter’s clear vision for tectonic design. This mixed-use project is designed to harmonize with its natural and urban surroundings. The building layout is built around light, tactility, and human experience, based on passive design principles. It comprises a café, residential flats, and a penthouse that also serves as an office space.
The building’s design features thoughtfully utilized structural elements and materials. The natural stone cladding is visible on the outside, while exposed concrete and wooden furniture are among the main highlights of the interior design.
The Euroform lines in the exposed concrete contrast with the plywood and stone surfaces, designed as single, solid pieces. Even the timber flooring follows a grid pattern that matches from room to room. This gives the space a natural flow, with furniture that feels carefully arranged and walls that feel softly placed. Furthermore, there are very few visible joints, no ceiling lights, and hidden lighting that keep the space open and flexible for the inhabitants.
The building is designed to utilize natural light with passive design principles. Its south side features expansive windows that invite the surrounding greenery into communal spaces. On the opposite side, the north side has a more enclosed design with fewer openings to ensure privacy from the street. This contrast highlights the building’s strong architectural concept that is further carried with bold materials such as concrete, natural stone, and wood.
Raw House uses simple, smart design to make everyday living better. The living and kitchen areas get lots of warm southern sunlight exposure, while the bedrooms are placed on the cooler north side to help with sleep and reduce the need for air conditioning.
The thick walls and floors help keep the inside temperature comfortable by naturally controlling heat and humidity. The staircase is also special as it comes with a rounded landing that gives a clear view of the building’s shape.
Raw House is a great example of sustainable urban architecture. It is designed to be an eco-friendly building by using simple materials, careful placement of openings, and well-organized spaces.
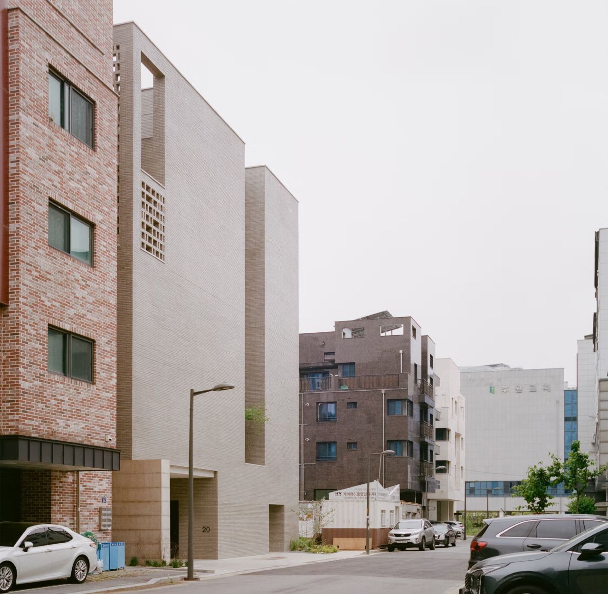
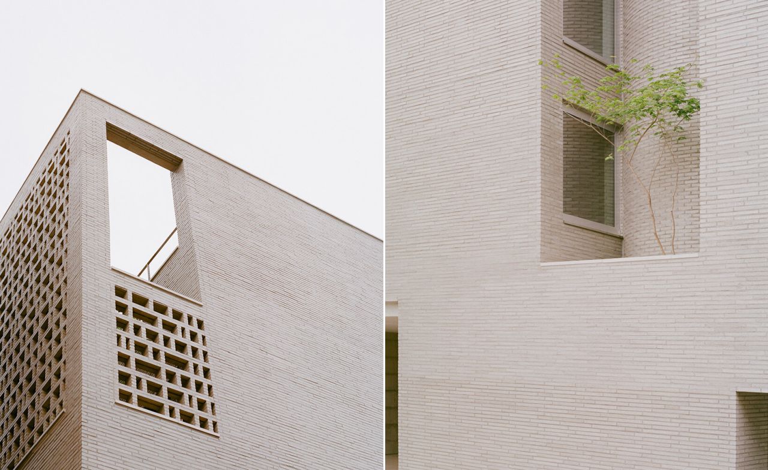
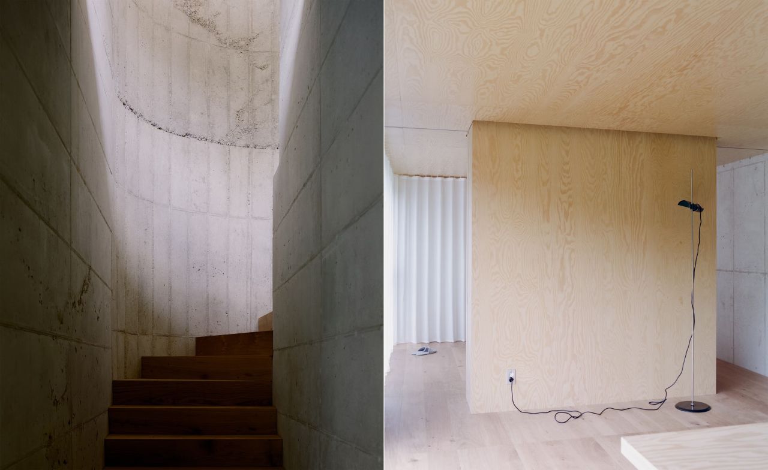
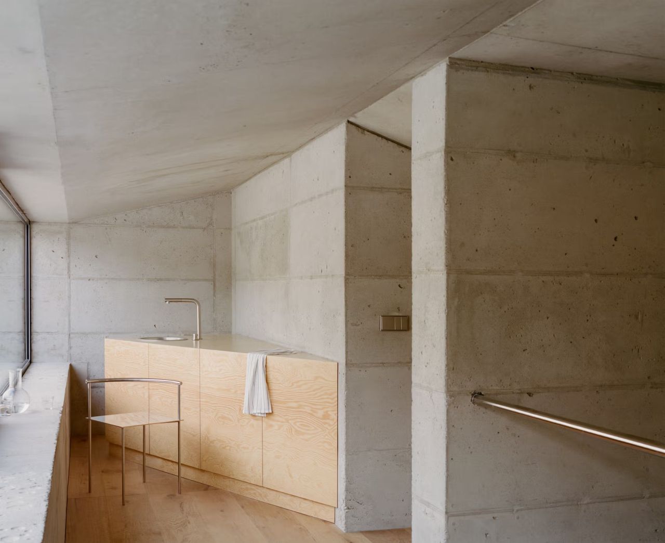
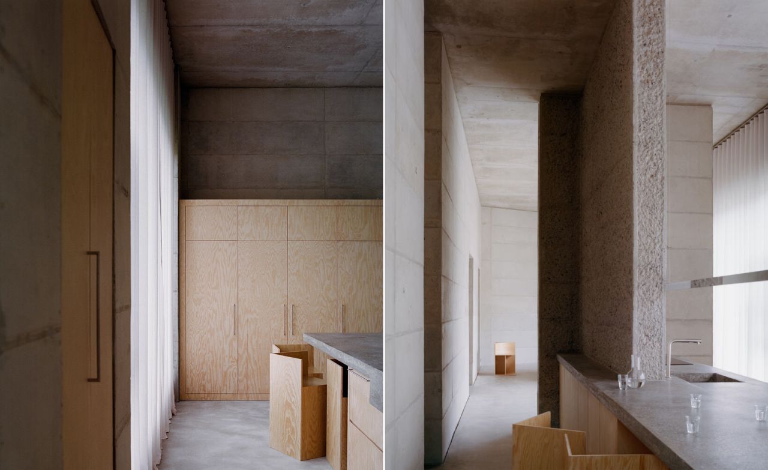
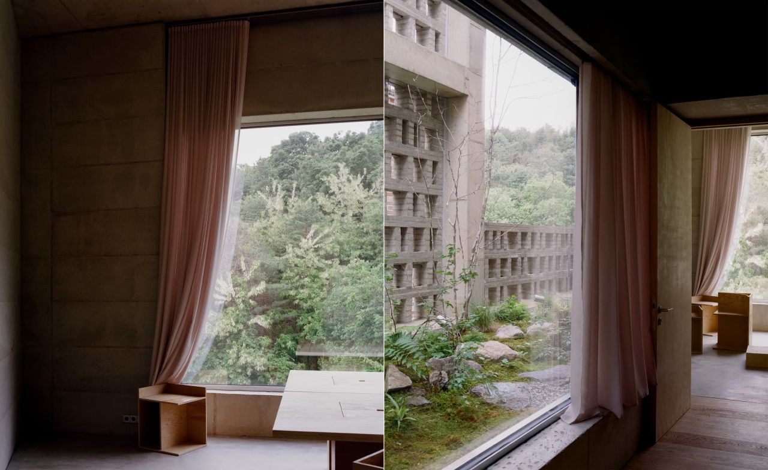
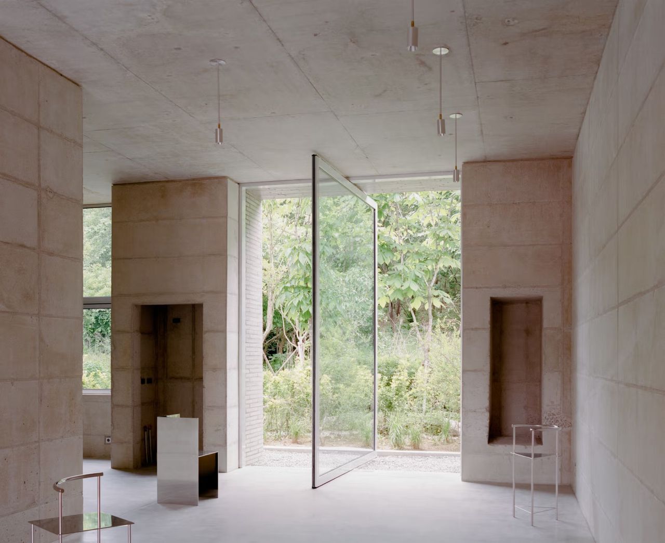
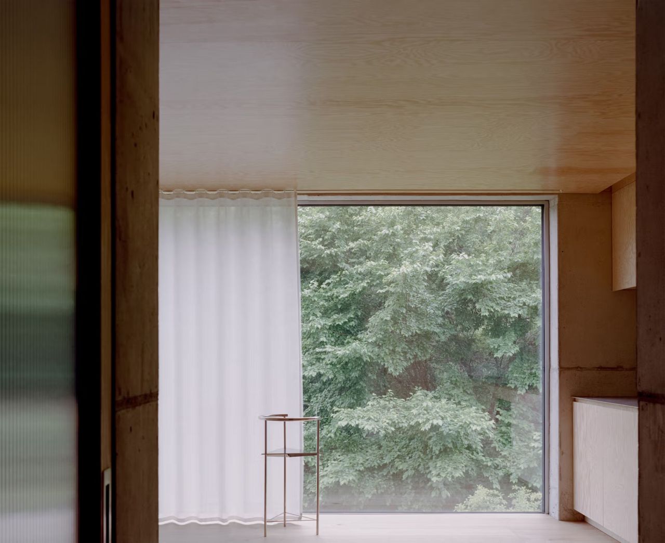
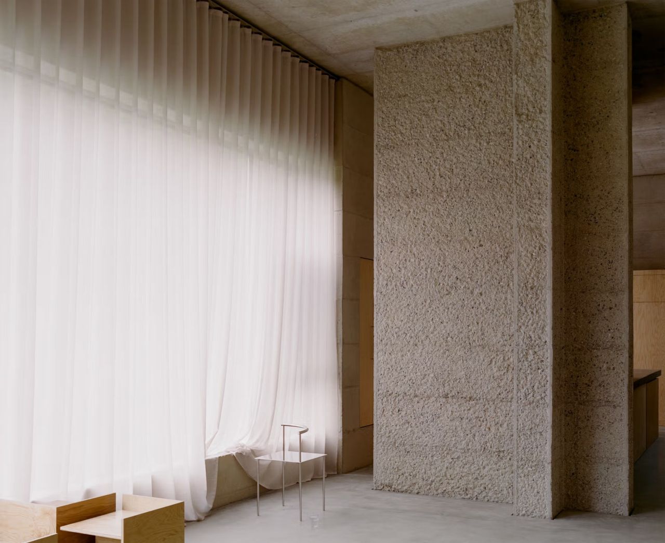
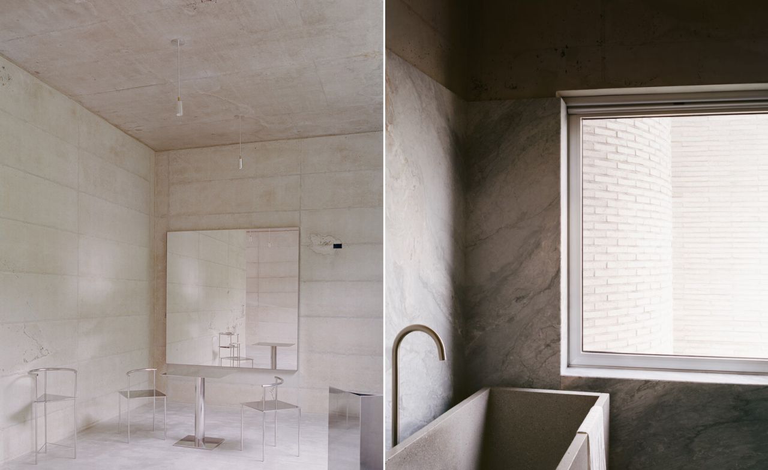
Via: designboom
Follow Homecrux on Google News!
