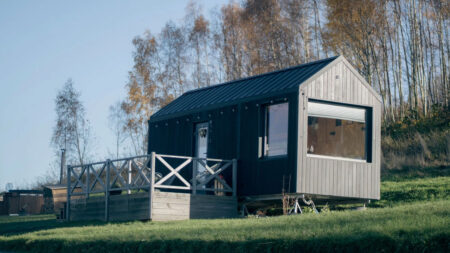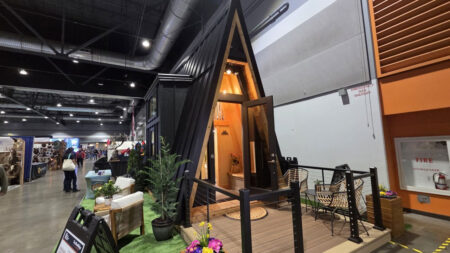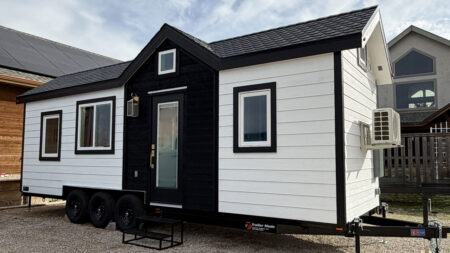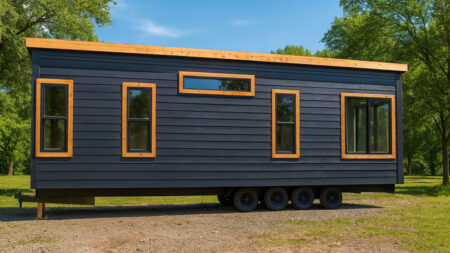California-based builder, JT Collective, is a relatively new player in the tiny house market with only two models under its belt, so far. The manufacturer, however, has impressed the tiny house fans with its exquisite designs, reflected by the Cedar Ridge and the Riverbend. The Riverbend tiny house has an elegant and light-filled layout that features twin lofts, a spacious kitchen, a cozy living room, and a full bathroom. Measuring 35 feet long and 8.5 feet wide, the micro-dwelling can accommodate four people with ease.
Built on a triple-axle trailer, the house has brakes for ease of transportation and pipe jacks for stability. There are two entrances, a full-light double sliding door, and a single door. The tiny house is dotted with plenty of windows to pour in natural light and keep it well-ventilated.
The living room is the first you’ll see, where a three-person couch is placed, which can be turned into a bed for additional sleeping accommodation. Opposite the couch, a wall-mounted television is installed, under which a cabinet can be placed. A bump-out bay window creates the perfect reading nook and has storage underneath.
The window alcove has ladder rungs installed to access the loft overhead. This eliminates the hassle of removable ladders in the middle of the layout. It can sleep two people in a queen-size bed.
Also Read: Missy Tiny House Sleeps Five at a Pinch
On the other side of the living room, a big kitchen is designed. Functional and aesthetical, the kitchen has many overhead and under-counter cabinets, a two-burner induction stove top, plenty of butcher block countertops, a farmhouse sink, a microwave oven, a range hood, and a full-size refrigerator. A small built-in seating area is created at one end of the kitchen.
Opposite the cooking area, a storage-integrated staircase leads to the main loft. It has ample space for a washer/dryer unit and a refrigerator. The loft has a king-size mattress under a skylight. There is space for a small cabinet or bookrack.
The bathroom is past the kitchen. It has a vanity sink, a toilet, and a fiberglass shower stall. There are built-in open shelves for added storage in the bathroom. Priced at $132,000, the Riverbend tiny house is an ideal dwelling for a small family.


















Follow Homecrux on Google News!




