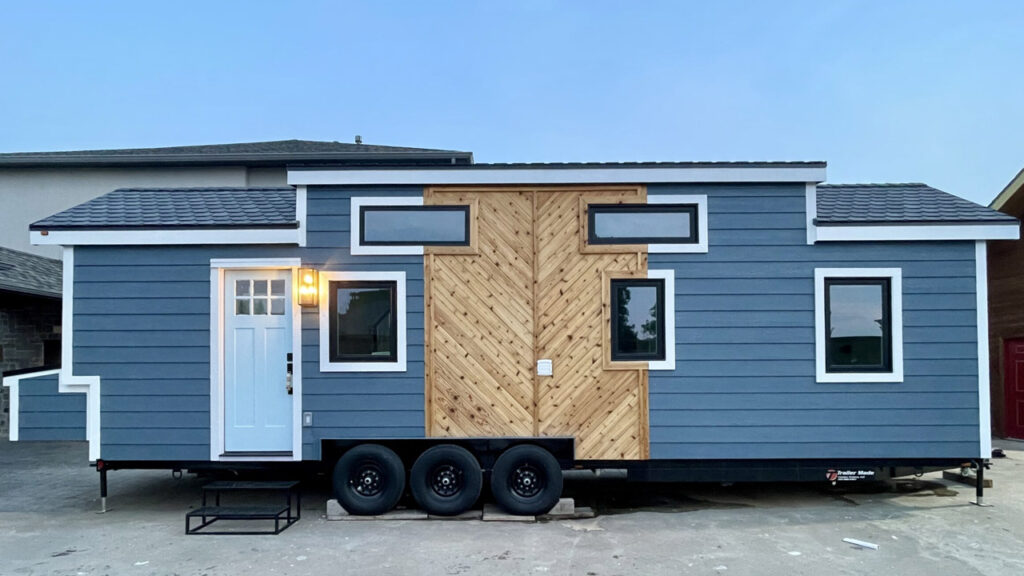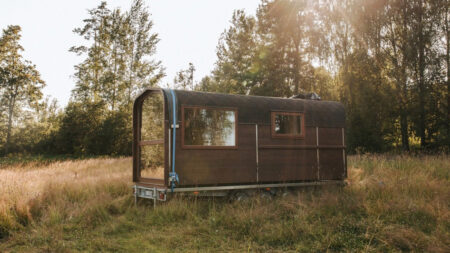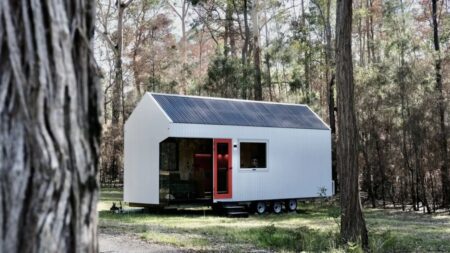Texas-based Decathlon Tiny Homes has a reputation for building strong houses, catering to the surging needs and demands of its diverse clientele. Aiming to maximize living in a small space, the company is back with its latest dwelling. Dubbed Sadie’s Suite, the tiny house packs minimal luxury and comfort in a compact footprint. Based on Decathlon’s Poseidon model, it measures 32 feet long and 8 feet wide, and offers two bedrooms and an abundance of storage.
Sadie’s Suite tiny house has been expertly built with plenty of custom features. The tiny house exterior flaunts a striking Avery blue color, standard three-section roof design, and an A-style roofing. But the additions that make this house on wheels stand out are cedar accents in chevron style, black windows, and a small storage unit at the rear, creating a sophisticated and visually interesting exterior.
Through a residential-style inswing door, you enter the house. Inside, the builder has kept the floor plan similar to the original Poseidon model with a spacious living area, kitchen, walk-through bathroom, ground-floor bedroom, and loft bedroom. There are multiple windows and a standard cedar ceiling to make the space feel expansive.
First, there is a living area with multiple windows. The space has been left without any furnishing so the dwellers can decorate it however they want to create a homely ambiance. There is enough space for a couch, table, and side tables to create a personalized space.
A little ahead is the kitchen. It is well-appointed with a countertop, backsplash, farm sink, and an abundance of storage with cabinets and drawers. In order to maximize the storage in the kitchen, the builder utilized the stairs with adequate built-in drawers and a designated space for the refrigerator. Apart from the refrigerator, there is a microwave and a cooktop for whipping up generous meals.
Decathlon knows how to use every inch of space, and the bathroom of this tiny house is a perfect example of that. It is a walk-through bathroom with a standard shower, some cabinets for toiletries, a vanity sink, and a regular-size washer-dryer combo tucked neatly.
Also Read: Sun-Bathed Thicket Tiny House Redefines Small Living With Open Layout and West Coast Charm
This walk-through bathroom gives access to the ground-floor bedroom. The room is open and airy, with few additions made to improve the room’s functionality. The upgrades include a few cabinets, side tables with drawers, an extra window, and a shelf. Other than this, there are standard wardrobes and an air conditioner.
There is also a loft bedroom accessed by storage-integrated stairs from the living room. The loft can be used as an additional room or as a storage space. Sadie’s Suite tiny house offers a chic space to live with minimal luxuries and uncompromising comfort.
It has all the amenities of a typical house, making it a perfect downsizing option. We are not aware of the exact pricing, however, we assume it to be around or above Decathlon’s Poseidon model, which starts from $112,750.
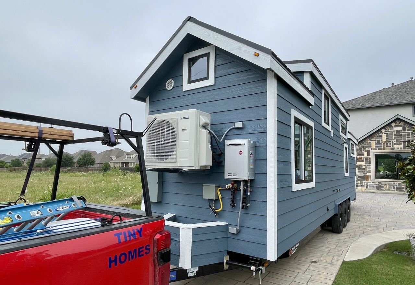
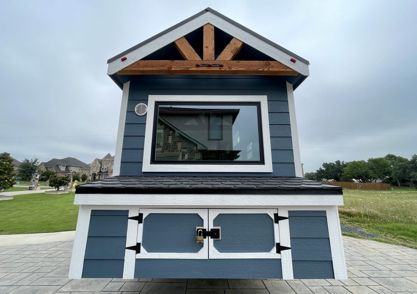
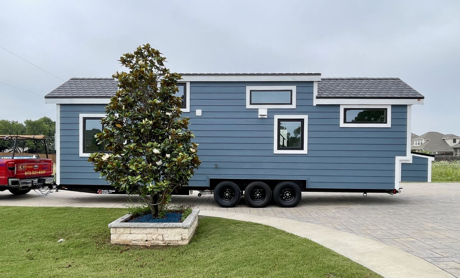
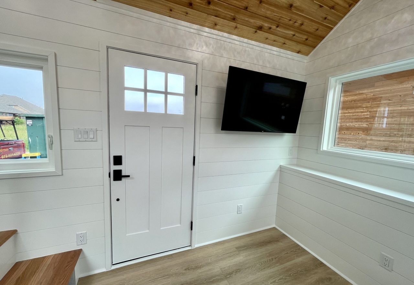
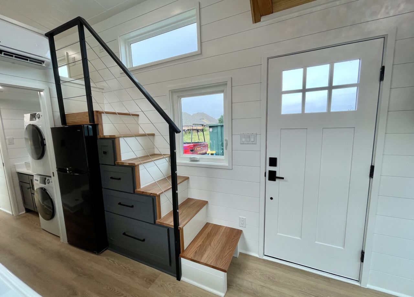
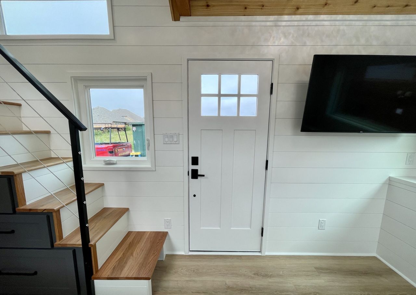
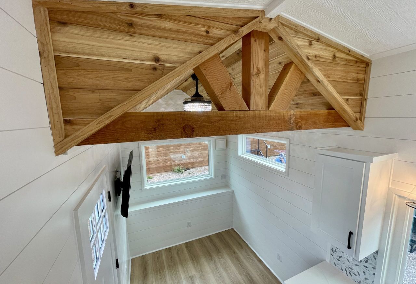
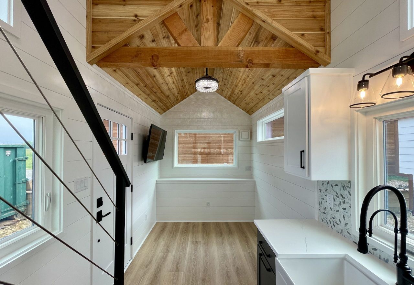
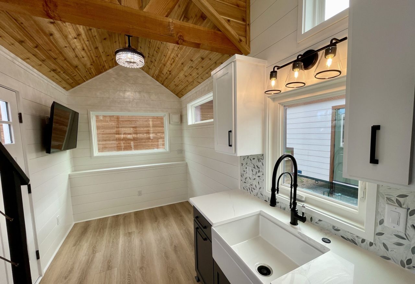
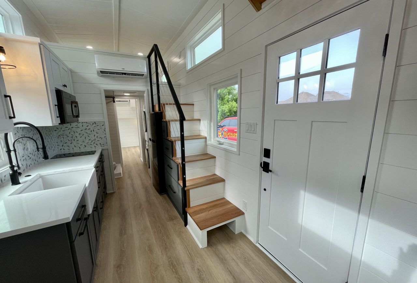
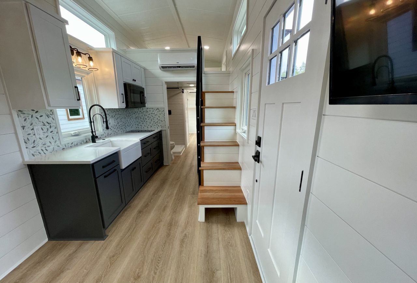
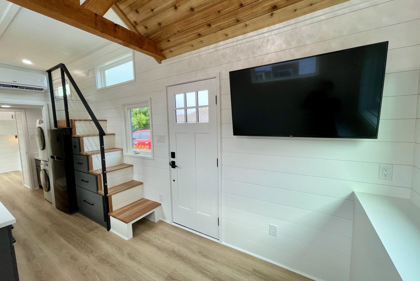
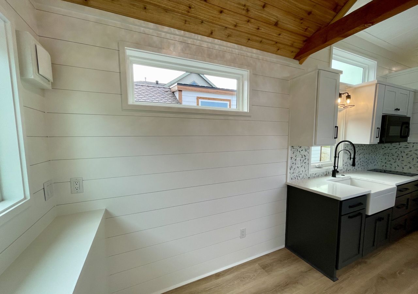
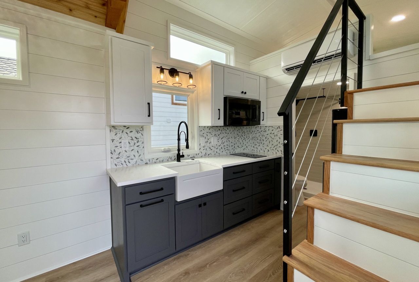
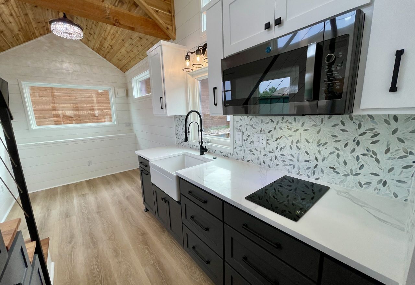
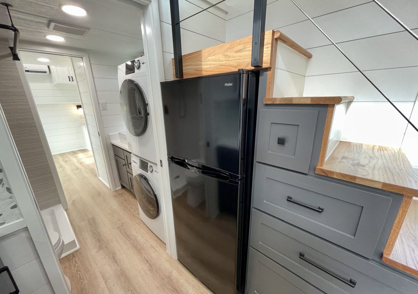
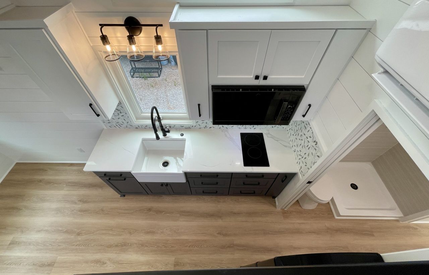
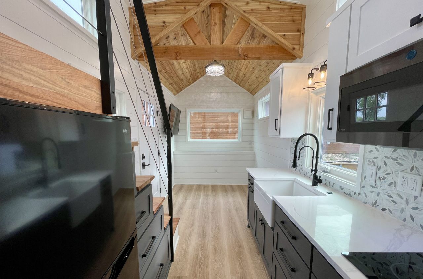
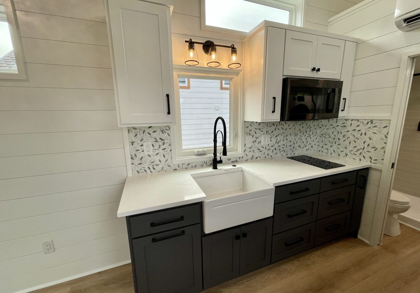
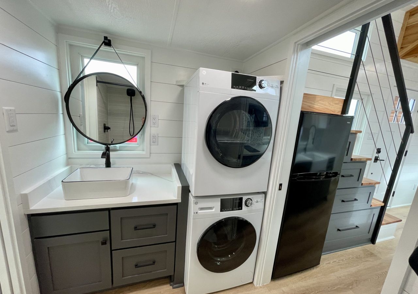
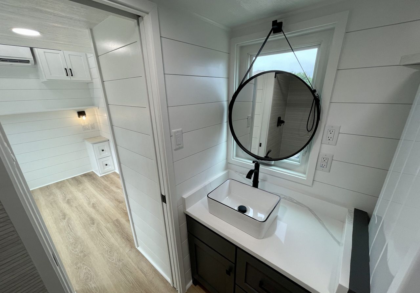
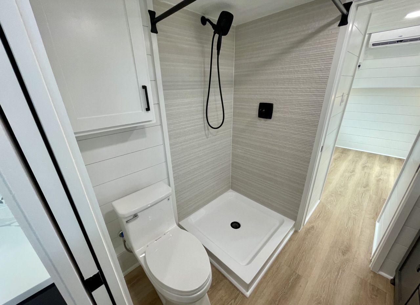
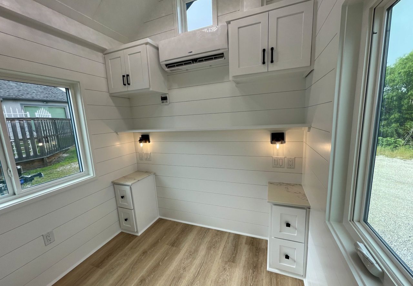
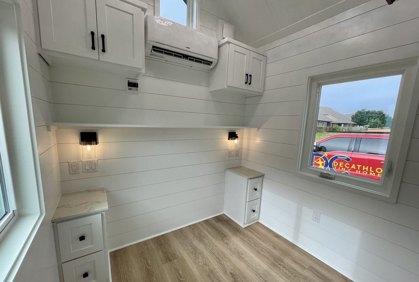
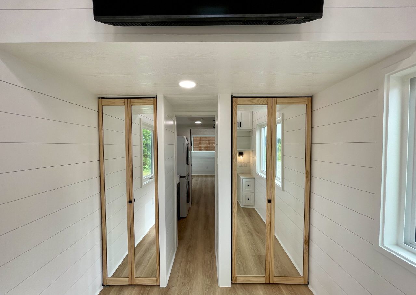
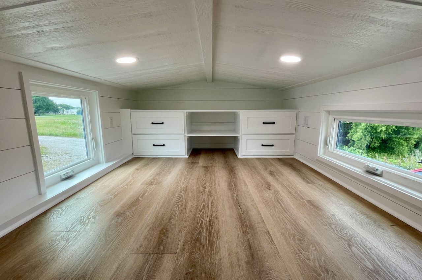
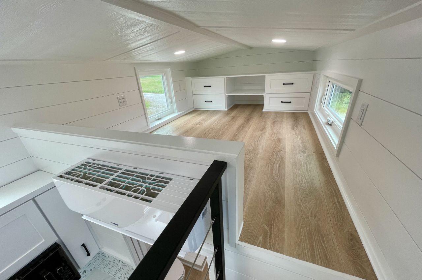
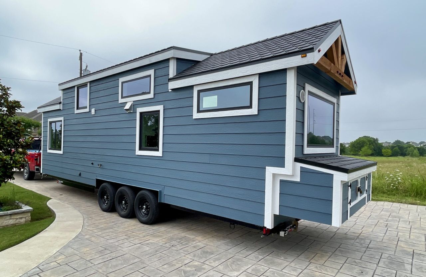
Follow Homecrux on Google News!
