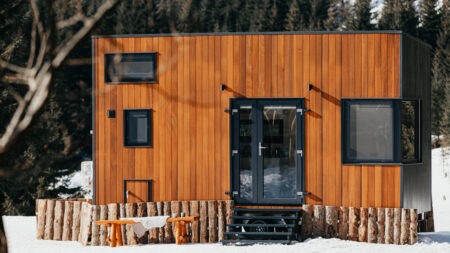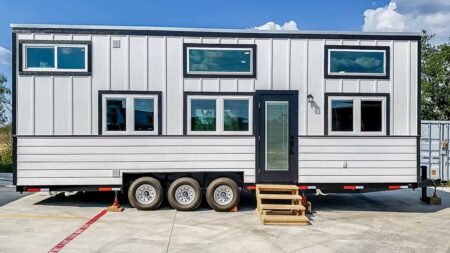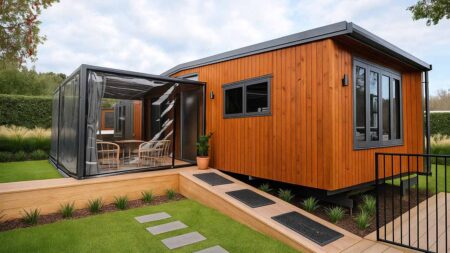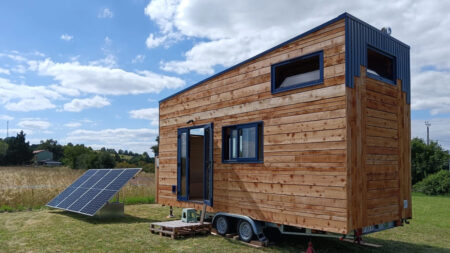Salish tiny house by West Coast Homes offers 400 square feet of livable area. The house has a flat solar-ready roof to harness the green energy if needed. The exterior of the house has been painted in a dark blue color with brown trim. Salish also features floor-to-ceiling windows to maximize the airflow and view for residents.
Inside Salish tiny house, one is welcomed by the spacious living area, which has a big couch and a coffee table. A perfect place to relax and enjoy, as a wall-mounted TV has been placed in this space. The big windows allow a good amount of sunlight to enter inside. There is space for storage in this area in the form of shelves below the TV set and adjoining the sofa set.
The kitchen has a beautiful dining table with wheels to move it around. This furniture piece is accompanied by stools where four people can comfortably sip and dine. The cabinets and drawers in the kitchen are painted dark blue, giving it a stylish look.
The modular kitchen looks exquisite with a white countertop, which goes along with the interiors. A sink is in the middle of the L-shaped kitchenette and a cooktop is towards its end. There is space for a microwave/oven and an apartment-size fridge.
Also Read: Paradiso Tiny House With Australian Coastal Theme is Perfect for Travel-Loving Couple
There is a bedroom on the ground level, making it easy for residents to access everything on the base level. Adjacent is the bathroom with a toilet, vanity, and shower.
A staircase from the kitchen leads to the loft bedroom which is quite spacious. It highlights twin beds with lots of space between them, which can be used as a storage space.
Salish Tiny House sets a great example of custom-built small homes that can suffice the needs of a small family. It is perfect to be used as a permanent residence or a vacation rental.










Follow Homecrux on Google News!





Nice, but saw no closets. Love the loft space, but again no storage.
This is a beautiful little home ideal for a single almost retired mum who is coming to the end of her career and looking for something affordable.
The design and interior of the house it is amazing. I would definitely consider a home like this.
Thank you for this article.
I’m a single widowed woman who just lost my husband and my kids father from heart failure and we had to move back into my father’s house and it’s hard to find a place that we can afford it’s either to small or cost way too much money then I can afford this would work for me and my kids I’m absolutely in love with this tiny home I would love to get more info if possible I gotta say this is my dream tiny home for sure thank you for showing the world just how great it would be to own one of these tiny homes for me and I’m sure other mother’s out there so thank you and God bless Brittany Langlois