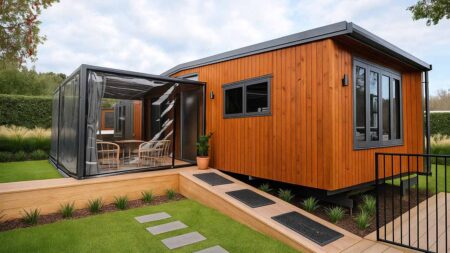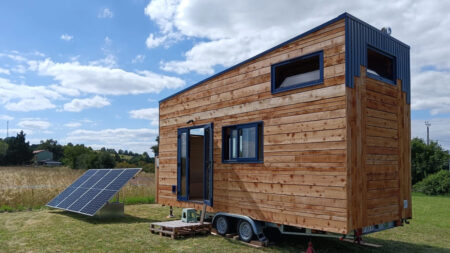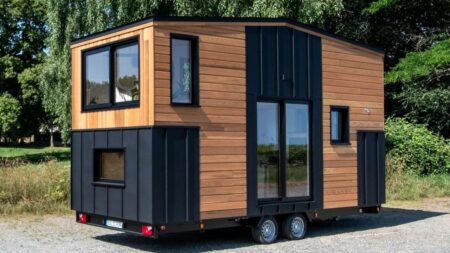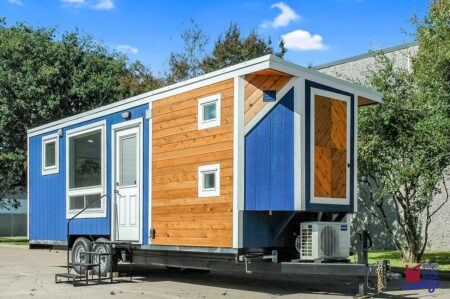Tennessee-based tiny house builder Handcrafted Movement has designed a number of tiny houses. Some of these models have retired while others are still available for purchase. Today, we decided to feature one of its models that was discontinued in 2020, yet still manages to grasp attention, courtesy of its exquisite exterior and functional interior. Dubbed Sanctuary tiny house, the 31-foot-long tiny house is built on a triple-axle trailer and boasts two-tone paint with cedar accenting.
Just like previous Handcrafted Movement models, the Sanctuary tiny house features a downstairs flex room functioning as a bedroom. If required, the space can even be utilized as a home office. The bedroom can be accessed via a sliding door through the living room.
Speaking of the living room, it features a single-seat sofa, an electric fireplace, and a television. The interior is light-filled, thanks to multiple windows and a 9 lite door that allows light to penetrate inside. Not to mention, the gorgeous lighting fixtures elevating the aesthetics of the home.
Another key highlight of the home is its color which blends with the furnishing. Visitors are then presented with a snug dining area that features an extended countertop and a couple of stools. Nearby is the kitchen that’s well-stocked with an oven and a propane-powered four-burner stove, a stainless steel refrigerator, a sink, and a faucet.
The kitchen is accoutered with marble countertops with metal and brass accents, while an array of built-in storage cubbies, cabinets, and closets are used for housing groceries and other essentials. Further into the home lies a spacious bathroom featuring a shower with a glass enclosure, toilet, vanity with sink, brass accents, marble top, and a washer/dryer unit.
Also Read: DIY Magenta Tiny House Plan Offers 11ft of Modern Goodness for $79
We have already discussed the main-floor bedroom, but the tiny house also includes a lift sleeping space. Reached via a storage-integrated staircase, the loft sleeps a couple of people and is outfitted with a large window that keeps the space bright and airy.
The Sanctuary tiny house runs from an RV-style mains hookup as standard and also features an exterior cedar porch with a cedar awning as an optional upgrade. If it is a home you’d want to live in, you can always try to persuade the builder to custom-make it for you.







Follow Homecrux on Google News!





Literally gross and depressing. If your to limited on funds and brainpower trust in the Lord almighty and he will help you out of poverty. Don’t ever except living in these conditions that will cause you more harm then good.
I love these tiny homes and want one