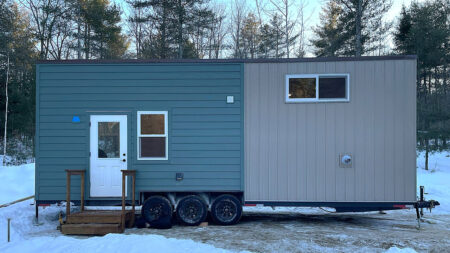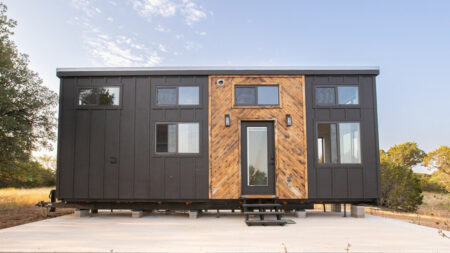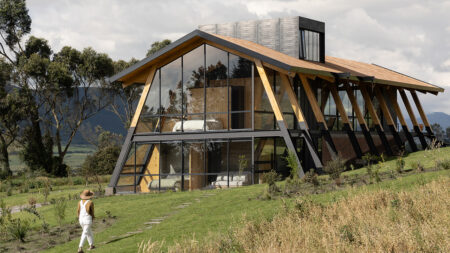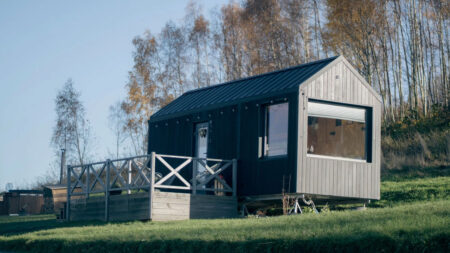Situated in the center of the Rosengarten Group, a UNESCO World Heritage site of the Dolomites, at an altitude of 2,734 meters from the sea, the Santnerpass Hut is a hiker’s paradise. The refuge is right next to Rosengarten Peak, the second-highest mountain in the group. The Vajolet Towers and the Laurinswand being the two other mountains worth noting.
The Santnerpass Hut, slated to reopen starting June 15, 2024, is a modern alpine architecture designed to replace a famous historic hut that provided shelter to climbers and mountain hikers back in the day. The Bolzano-based firm has reimagined a resting place for travelers that has up to 40 sleeping places. This observatory lost in nature has thus got a new life in the form of Santnerpass Hut.
The site where this architectural marvel is located has a rich history. In the late 19th century, the original Schlernhaus was built on this site which served as a famous destination for more than a century. The old structure had limitations and was made using stone as that was then the easily available local material for construction.
The new structure, developed by Senoner Tammerle Architekten, uses wood as the main building material as it is lightweight and has insulation properties. Moreover, the wooden structure makes it sustainable though it initially faced challenges owing to fire regulations.
Also Read: I/O Cabin is Minimalistic Summer Tiny House for Interactive Living
Constructing a building using wood at such a high altitude was not easy and regulations demanded the use of materials like concrete and stone but then there were transportation issues. The architecture firm was able to secure special permission to use wood generously. The design is fire-resistant and additional exterior fire stairs are created for safety.
The Santnerpass Hut has a minimalist design with triangular truss frames that are attached to solid wood panels thus creating a robust roof structure. The exterior is clad with galvanized steel that can resist harsh mountain weather.
The building comes with an integrated passive heating system and is designed to blend with the natural landscape. Made with local construction materials, this innovative architecture is functional and sustainable, and all set to welcome travelers in the magnificent Dolomites.





Via: Designboom
Follow Homecrux on Google News!




