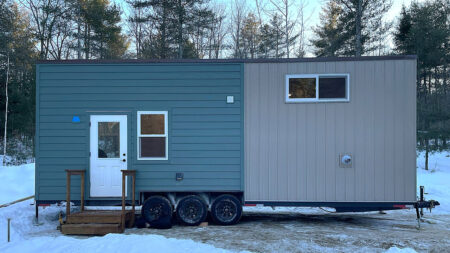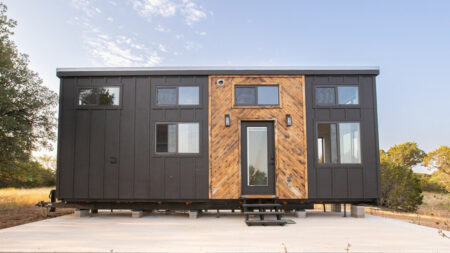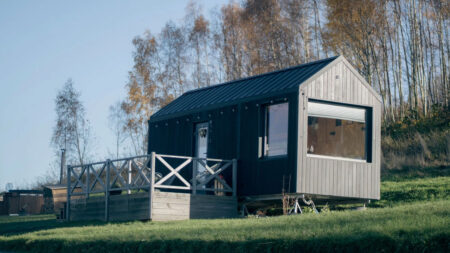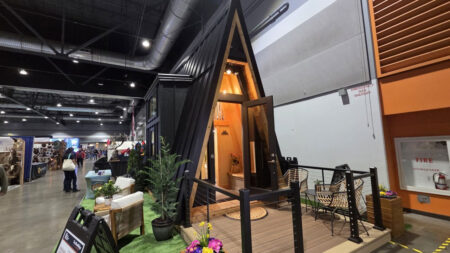I can’t explain the thrill of discovering a new tiny house builder. Sure, it may seem a mundane affair, but stumbling upon new models – both park and mobile – is simply delightful. With two workshops in North Carolina and South Carolina, Tiny Life Homes is the newly found builder I am excited to bring to you. The Sedona tiny house by the manufacturer is a park model that features a covered front porch, one ground-floor bedroom, a loft, a complete kitchen, and a bathroom.
With a farmhouse style at the forefront, the 40-foot-long micro-dwelling offers 394 square feet of interior space. Its rustic charm paired with modern amenities provides a permanent residence to a small family and can sleep up to six people.
There are two entrances to the house, one is on the front porch opening into the living room and the other is on the side of the house, opening into the kitchen. The front porch is covered and has railings to proffer a snug alfresco setting that can be used for a variety of purposes. It is a mirror image of traditional cottages and is a brilliant choice for those wishing to downsize in style.
Thanks to a total of 24 windows, the Sedona tiny house is light-filled and well-ventilated. The living room is bathed in natural light and features a two-seater convertible sofa, a couple of side tables, a fireplace with a surround, and space for a coffee table.
Also Read: Blue Tiny House Features Two Bedrooms and Covered Entrance Porch
The U-shaped kitchen is adjacent to the living room. It has quartz countertops, a five-burner electric cooktop, a refrigerator, a microwave, a sink, an oven, a dishwasher, and plenty of under-counter and overhead cabinets. The kitchen is big enough to whip up lavish meals for the entire family. A raised breakfast bar is located toward the living room and can seat two people with ease.
Down the hall from the kitchen, a staircase leads to the loft bedroom. The low-ceiling room can fit a king-size bed, a couple of nightstands, and a bookrack.
In the hallway, a stacked washer/dryer unit is installed. A full bathroom is designed next to the laundry station. The bathroom has a fiberglass shower/tub unit, a vanity sink, a toilet, and two cabinets to store toiletries.
Also Read: 35ft Muskoka Tiny House Packs a Punch for Versatile Lifestyles
A ground-floor bedroom is adjacent to the bathroom. Accessible via a pocket door, the bedroom has a king-size bed, a full closet, and two cabinets. Combined with the ground floor bedroom, loft, and living room couch, the dwelling can sleep six people.
Priced at $134,000, the Sedona tiny house is perfect for a small family. However, it is a park model home, so it cannot be towed with you on your expeditions.












Follow Homecrux on Google News!




