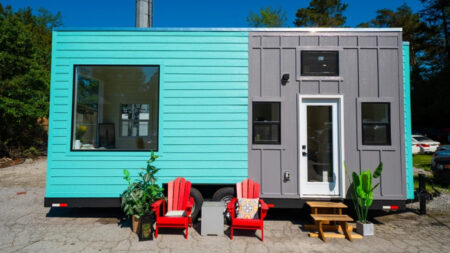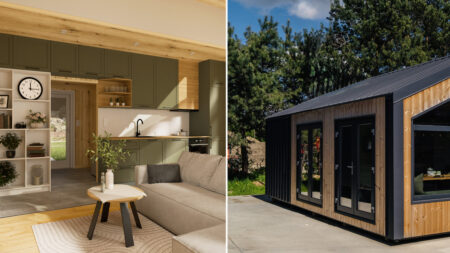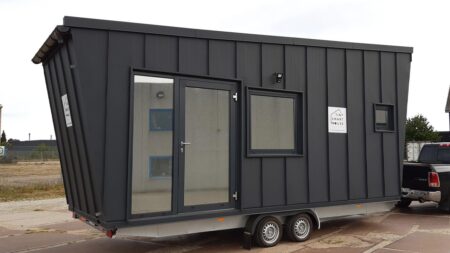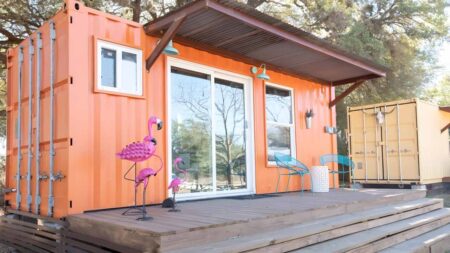The Serenity tiny house in Brisbane, Australia is an example that living in a tiny house doesn’t limit the possibilities of contented life. Home to a couple Megan and Colin, who have been living in this abode for five years, the micro-dwelling has undergone a lot of modifications and clever space-saving features done by Colin. The duo is living a life one with nature through their gardens, beehives, chicken pens, cattle, etc.
The couple expanded the outdoor space by adding a huge deck to their gooseneck home with a set-up of lounge and outdoor dining. The Serenity was originally built for two people, but with smart planning and upgrading, a lot of space-saving features have been added to free up some space to easily accommodate guests as well.
On the main floor, the kitchen and bathroom are on one side and the living room is on the other. The galley-style kitchen has a countertop with generous prep space, a sink, an array of under-counter cabinets and drawers integrated with lighting features, overhead cabinets, and a slot under the kitchen counter for the robot vacuum cleaner. There are kick drawers as well as floating shelves on the opposite side that maximize the kitchen storage for the couple.
Among the cooking appliances, they have a coffee maker, a cooktop, a refrigerator, a microwave, a range hood, and a rice maker each with their designated spot. There is a mini split and hanging light in the kitchen to add warmth of a traditional home.
Also Read: Cascade Max Tiny House With Two Lofts and Main-Floor Bedroom Accommodates a Family
The bathroom is next to the kitchen enclosed by a sliding door. The bathroom is spacious and is decked with clever storage. There is cabinetry for storing all the bathroom essentials in one place. It is outfitted with a shower, an incinerating toilet, a huge vanity sink, and a designated spot for a washer-dryer. There is a cool and functional recess cubby by the toilet that adds an amazing feature to the bathroom.
A breakfast bar faces the outdoors next to the living area. The set-up includes a table and two chairs. It is not built-in so it allows other people to join in effortlessly. The sun-draped living area is another outstanding space they have built for themselves. A large sliding door leads out onto the deck and offers connectivity with nature. The area features a comfy sofa that folds out into an additional queen-size bed for guests. There is an ottoman with storage for bedding. There is a wall-mounted TV for keeping them entertained and a storage unit below.
The couple have built two mezzanines. The first loft is above the living area, accessed via stairs. The room has a tremendous space for accommodating a large mattress and cabinets for clothes, books, and plants. The room is bright and lively thanks to the windows.
Also Read: 28ft. Model Tiny House With Open-Floor Plan is Retailing for $70,500
The master bedroom is accessed from the kitchen via stairs. There is a tiny hallway with pictures and memories on the wall and integrated with a wardrobe that leads to the bedroom. It is an exquisite space with a queen-size bed with a headboard. Colin has outfitted the room with a TV, side tables for storage, a cabinet by the bedside, picturesque windows (which also provide an emergency exit in case of wildfires), and additional wardrobe to organize shoes and other accessories.
The Serenity tiny house is thoughtful and looks after every need of the residents. Colin did an amazing job uplifting the house and making it even more functional and livable than it was five years ago. The space-saving storage features alone make it one of the best designs out there.









Follow Homecrux on Google News!




